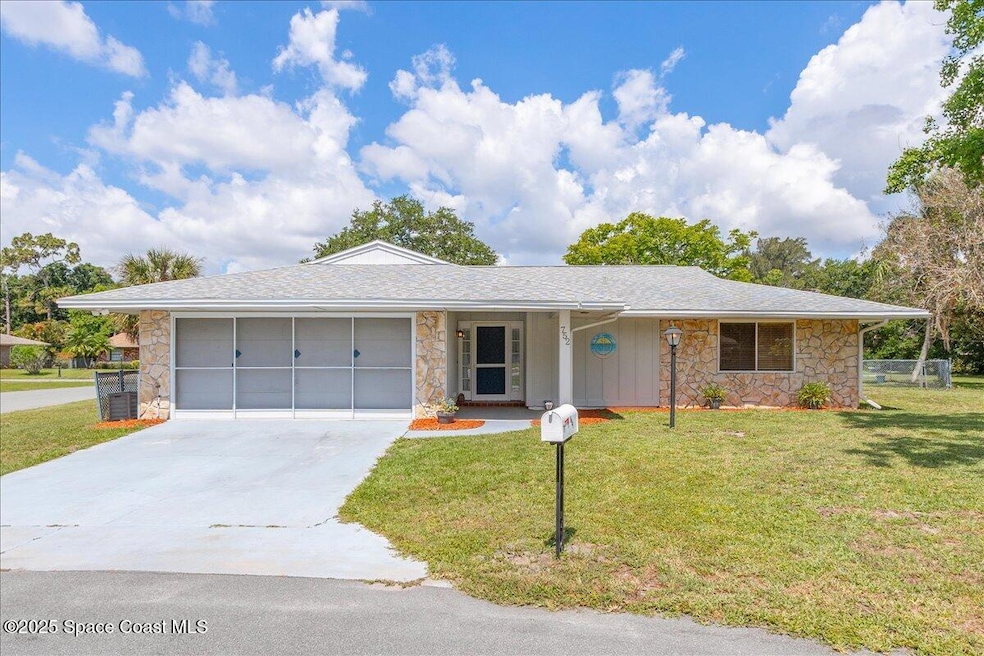
752 Samuel Chase Ln Melbourne, FL 32904
Highlights
- Open Floorplan
- Contemporary Architecture
- No HOA
- Melbourne Senior High School Rated A-
- Corner Lot
- Screened Porch
About This Home
As of July 2025Welcome to this delightful 3-bedroom, 2-bath residence in the well established neighborhood of Clement Woods, centrally located in West Melbourne. With 1,502 square feet of move-in ready living space, this home showcases a thoughtful split floor plan. The central kitchen effortlessly divides two inviting living areas, providing flexibility for leisure and entertaining. A generously sized rear living area could serve as a wonderful dining space for memorable gatherings. Step outside to a fenced backyard and enjoy the tranquility of your private screened-in rear patio. With updated bathrooms and other modern touches, this wonderful home combines style and comfort.
BRAND NEW AC installed 6/10/2025. Roof 2018. PEX plumbing supply lines.
Seller financing available!
Home Details
Home Type
- Single Family
Est. Annual Taxes
- $3,339
Year Built
- Built in 1980
Lot Details
- 9,148 Sq Ft Lot
- East Facing Home
- Back Yard Fenced
- Corner Lot
Parking
- 2 Car Attached Garage
- Garage Door Opener
Home Design
- Contemporary Architecture
- Frame Construction
- Shingle Roof
- Wood Siding
- Stone Veneer
Interior Spaces
- 1,502 Sq Ft Home
- 1-Story Property
- Open Floorplan
- Furniture Can Be Negotiated
- Ceiling Fan
- Screened Porch
Kitchen
- Electric Oven
- Dishwasher
Flooring
- Carpet
- Tile
Bedrooms and Bathrooms
- 3 Bedrooms
- Split Bedroom Floorplan
- Walk-In Closet
- 2 Full Bathrooms
- Shower Only
Laundry
- Dryer
- Washer
Schools
- Meadowlane Elementary School
- Central Middle School
- Melbourne High School
Utilities
- Mini Split Air Conditioners
- Central Heating and Cooling System
- 150 Amp Service
- Electric Water Heater
- Cable TV Available
Community Details
- No Home Owners Association
- Clements Wood Phase 2 Subdivision
Listing and Financial Details
- Assessor Parcel Number 28-37-08-51-00000.0-0122.00
Ownership History
Purchase Details
Home Financials for this Owner
Home Financials are based on the most recent Mortgage that was taken out on this home.Purchase Details
Home Financials for this Owner
Home Financials are based on the most recent Mortgage that was taken out on this home.Purchase Details
Purchase Details
Home Financials for this Owner
Home Financials are based on the most recent Mortgage that was taken out on this home.Similar Homes in Melbourne, FL
Home Values in the Area
Average Home Value in this Area
Purchase History
| Date | Type | Sale Price | Title Company |
|---|---|---|---|
| Warranty Deed | $280,000 | Alliance Title | |
| Warranty Deed | $280,000 | Alliance Title | |
| Warranty Deed | $116,000 | State Title Associates Lllp | |
| Warranty Deed | -- | -- | |
| Warranty Deed | $80,000 | -- |
Mortgage History
| Date | Status | Loan Amount | Loan Type |
|---|---|---|---|
| Previous Owner | $93,102 | New Conventional | |
| Previous Owner | $48,185 | Credit Line Revolving | |
| Previous Owner | $104,400 | No Value Available | |
| Previous Owner | $74,450 | New Conventional | |
| Previous Owner | $17,350 | Credit Line Revolving | |
| Previous Owner | $76,000 | No Value Available |
Property History
| Date | Event | Price | Change | Sq Ft Price |
|---|---|---|---|---|
| 07/25/2025 07/25/25 | Sold | $322,500 | -2.0% | $215 / Sq Ft |
| 06/24/2025 06/24/25 | Pending | -- | -- | -- |
| 06/11/2025 06/11/25 | Price Changed | $329,000 | -2.9% | $219 / Sq Ft |
| 05/28/2025 05/28/25 | For Sale | $339,000 | +21.1% | $226 / Sq Ft |
| 11/06/2024 11/06/24 | Sold | $280,000 | -3.4% | $186 / Sq Ft |
| 10/21/2024 10/21/24 | Pending | -- | -- | -- |
| 10/12/2024 10/12/24 | For Sale | $290,000 | -- | $193 / Sq Ft |
Tax History Compared to Growth
Tax History
| Year | Tax Paid | Tax Assessment Tax Assessment Total Assessment is a certain percentage of the fair market value that is determined by local assessors to be the total taxable value of land and additions on the property. | Land | Improvement |
|---|---|---|---|---|
| 2023 | $3,065 | $204,860 | $75,000 | $129,860 |
| 2022 | $1,374 | $118,110 | $0 | $0 |
| 2021 | $1,413 | $114,670 | $0 | $0 |
| 2020 | $1,361 | $113,090 | $0 | $0 |
| 2019 | $1,354 | $110,550 | $0 | $0 |
| 2018 | $1,349 | $108,490 | $0 | $0 |
| 2017 | $1,319 | $106,260 | $35,000 | $71,260 |
| 2016 | $1,781 | $93,860 | $25,000 | $68,860 |
| 2015 | $1,709 | $82,790 | $25,000 | $57,790 |
| 2014 | $1,571 | $75,270 | $20,000 | $55,270 |
Agents Affiliated with this Home
-
K
Seller's Agent in 2025
Kyle Dantone
LoKation
-
N
Buyer's Agent in 2025
Nicholas Lamonica
RE/MAX
-
P
Seller's Agent in 2024
Patricia Ziehler
Lokation Real Estate
-
K
Seller Co-Listing Agent in 2024
Kaila Johnsen
Lokation Real Estate
Map
Source: Space Coast MLS (Space Coast Association of REALTORS®)
MLS Number: 1045904
APN: 28-37-08-51-00000.0-0122.00
- 764 John Carroll Ln
- 744 John Carroll Ln
- 760 John Adams Ln
- 688 Naples Ct
- 839 Danville Cir
- 695 Brockton Way
- 458 Flintrock Ave
- 713 Del Mar Cir
- 683 Brockton Way
- 739 Danville Cir
- 3385 Soft Breeze Cir
- 692 Thomas Jefferson Ln
- 775 Triple Crown Ln
- 3455 Soft Breeze Cir
- 433 Arrowood St
- 645 Brockton Way
- 677 John Hancock Ln
- 962 Del Mar Cir
- 638 Brockton Way Unit 43
- 2544 Ventura Cir






