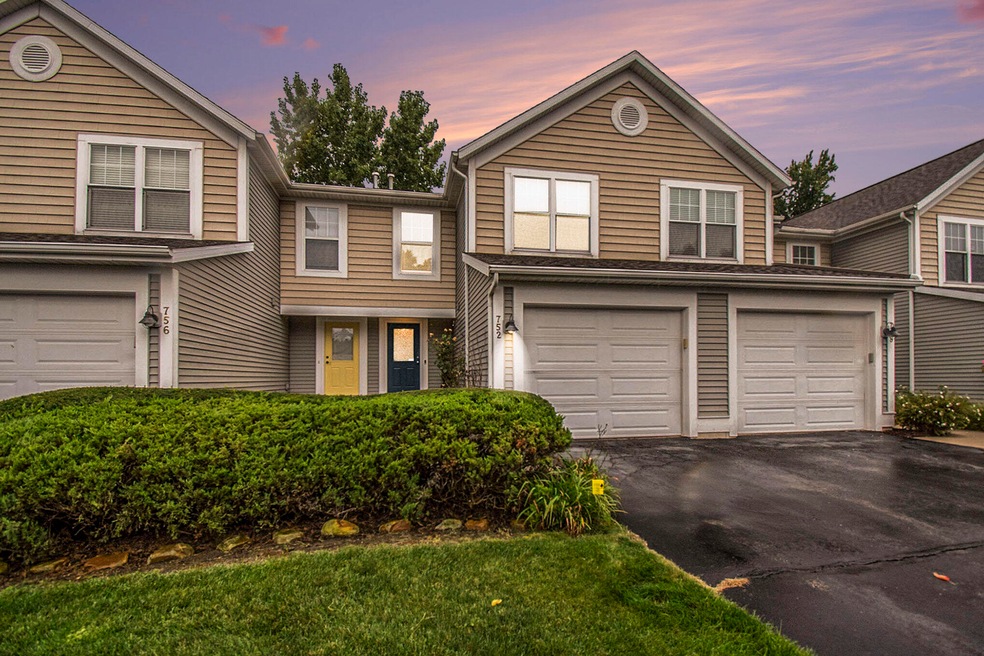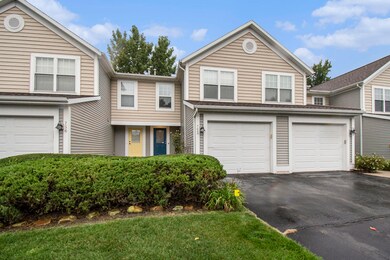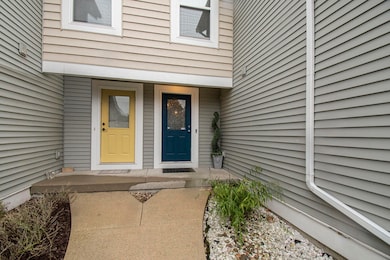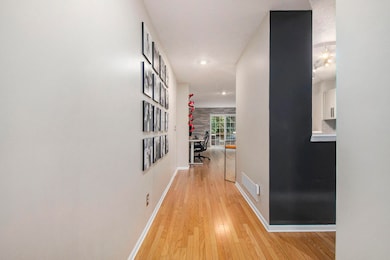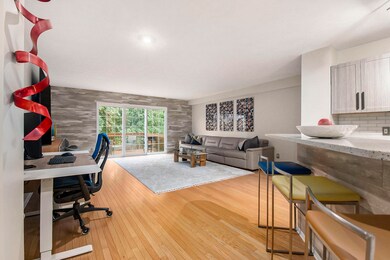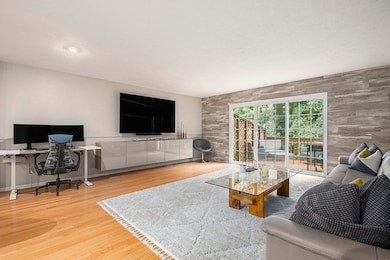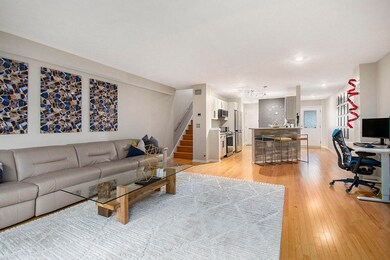752 Stevenspoint SE Unit 22 Byron Center, MI 49315
Estimated payment $2,207/month
Highlights
- Deck
- Wood Flooring
- Community Pool
- Countryside Elementary School Rated A
- Whirlpool Bathtub
- 1 Car Attached Garage
About This Home
Amazing opportunity to own a gorgeous condo in Byron Center school district with Gaines Twp taxes!! Condo development is within walking distance to the Blue-Ribbon elementary school of Countryside. This 3-bedroom condo has been remodeled from the top and bottom with hardwood flooring, stone counter-top, updated HVAC, and many other amazing updates. Main level is open floor plan with kitchen featuring stainless steel appliances, half bathroom, and amazing private deck. Upstairs you will find 3 bedrooms, with a fabulous primary bedroom that features a walk-in closet, and ensuite with separate vanities, spa tub and shower. Also, the laundry is featured on this floor as well. Finally, the basement has been finished to offer the homeowner more living space great for relaxing, working out or privacy. Call me today for your private showing11
Townhouse Details
Home Type
- Townhome
Est. Annual Taxes
- $2,404
Year Built
- Built in 2003
HOA Fees
- $320 Monthly HOA Fees
Parking
- 1 Car Attached Garage
- Garage Door Opener
Home Design
- Vinyl Siding
Interior Spaces
- 2-Story Property
- Window Treatments
Kitchen
- Built-In Electric Oven
- Microwave
- Dishwasher
- Snack Bar or Counter
- Disposal
Flooring
- Wood
- Carpet
Bedrooms and Bathrooms
- 3 Bedrooms
- Whirlpool Bathtub
Laundry
- Laundry in Hall
- Laundry on upper level
Finished Basement
- Sump Pump
- Natural lighting in basement
Outdoor Features
- Deck
Utilities
- Forced Air Heating and Cooling System
- Heating System Uses Natural Gas
Community Details
Overview
- Association fees include water, trash, snow removal, sewer, lawn/yard care
- Association Phone (616) 776-0100
- Stevens Pointe Townhomes Condos
Recreation
- Community Pool
- Trails
Pet Policy
- Pets Allowed
Map
Home Values in the Area
Average Home Value in this Area
Tax History
| Year | Tax Paid | Tax Assessment Tax Assessment Total Assessment is a certain percentage of the fair market value that is determined by local assessors to be the total taxable value of land and additions on the property. | Land | Improvement |
|---|---|---|---|---|
| 2025 | $2,291 | $130,700 | $0 | $0 |
| 2024 | $2,291 | $120,300 | $0 | $0 |
| 2023 | -- | $110,200 | $0 | $0 |
| 2022 | $0 | $102,200 | $0 | $0 |
| 2021 | $0 | $99,000 | $0 | $0 |
| 2020 | $0 | $95,100 | $0 | $0 |
| 2019 | $0 | $85,000 | $0 | $0 |
| 2018 | $0 | $79,800 | $10,000 | $69,800 |
| 2017 | $0 | $71,100 | $0 | $0 |
| 2016 | $0 | $66,800 | $0 | $0 |
| 2015 | -- | $66,800 | $0 | $0 |
| 2013 | -- | $64,500 | $0 | $0 |
Property History
| Date | Event | Price | List to Sale | Price per Sq Ft |
|---|---|---|---|---|
| 11/13/2025 11/13/25 | For Sale | $319,999 | -- | $153 / Sq Ft |
Purchase History
| Date | Type | Sale Price | Title Company |
|---|---|---|---|
| Warranty Deed | -- | None Listed On Document | |
| Warranty Deed | $110,000 | Chicago Title | |
| Sheriffs Deed | $14,895 | None Available |
Mortgage History
| Date | Status | Loan Amount | Loan Type |
|---|---|---|---|
| Open | $96,000 | New Conventional | |
| Previous Owner | $107,211 | FHA |
Source: MichRIC
MLS Number: 25058125
APN: 41-22-18-480-022
- 650 Braeside Dr SE Unit 50
- 681 Braeside Dr SE Unit 78
- 883 84th St SE
- 1001 Cobblestone Way Dr SE
- 8368 Brickley St
- 8296 Cooks Corner Dr
- The Jamestown Plan at Cooks Crossing
- The Sanibel Plan at Cooks Crossing
- The Stockton Plan at Cooks Crossing
- The Amber Plan at Cooks Crossing
- The Brinley Plan at Cooks Crossing
- The Preston Plan at Cooks Crossing
- The Grayson Plan at Cooks Crossing
- The Sebastian Plan at Cooks Crossing
- The Marley Plan at Cooks Crossing
- The Wisteria Plan at Cooks Crossing
- The Hadley Plan at Cooks Crossing
- The Rowen Plan at Cooks Crossing
- The Rutherford Plan at Cooks Crossing
- The Taylor Plan at Cooks Crossing
- 7255 Periwinkle Ave SE
- 8920 Pictured Rock Dr
- 1414 Eastport Dr SE
- 6111 Woodfield Place SE
- 1190 Fairbourne Dr
- 6079 In the Pines Dr SE
- 6043 In the Pines Dr SE
- 7000 Byron Lakes Dr SW
- 1695 Bloomfield Dr SE
- 5843 Ridgebrook Ave SE
- 1394 Carriage Hill Dr SE
- 1480 Hidden Valley Dr SE
- 5310-5310 Kellogg Woods Dr SE
- 2630 Sherwood St SW
- 8426 Woodhaven Dr SW Unit 4
- 3500-3540 60th St
- 4709 Burgis Ave SE
- 2122 Sandy Shore Dr SE
- 6020 W Fieldstone Hills Dr SE
- 1961 Parkcrest Dr SW
