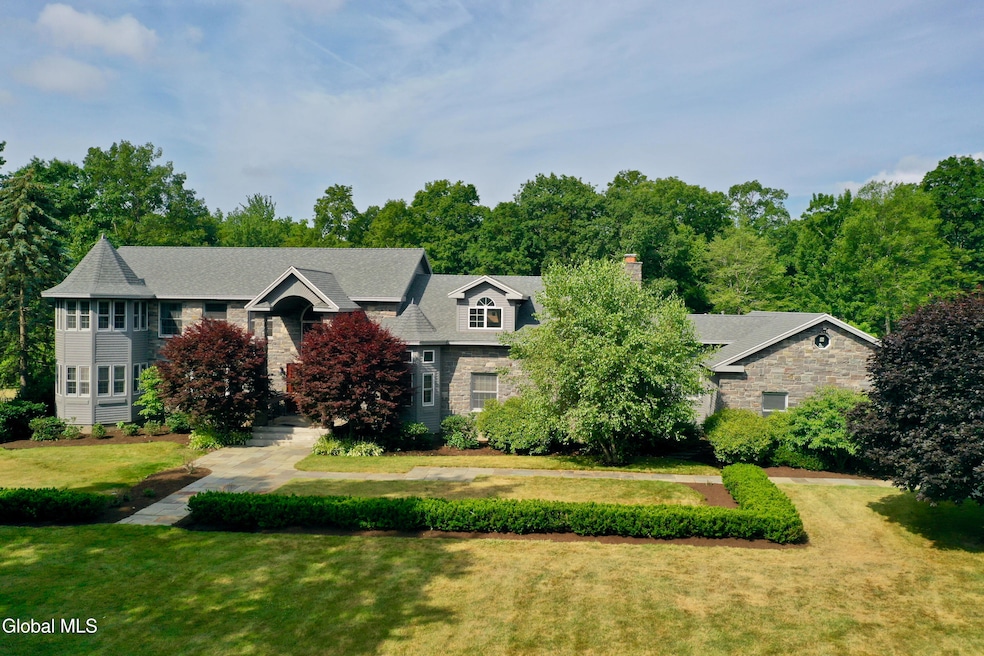
752 Waite Rd Clifton Park, NY 12065
Estimated payment $9,992/month
Highlights
- Barn
- Wine Cellar
- Home fronts a pond
- Burnt Hills Ballston Lake Senior High School Rated A-
- In Ground Pool
- RV or Boat Parking
About This Home
Welcome to this exceptional private estate nestled on 52.36 picturesque acres, offering the perfect blend of luxury and functionality. A serene pond and expansive grounds set the tone for this truly special property. Outdoor features include a large Barn with endless possibilites. An inground pool surrounded by stamped concrete patios and gardens. Inside,the home boasts a spacious family room with a stunning floor to ceiling stone fireplace, a sun-drenched porch with radiant heat, and an elegant combination living and dining area highlighted by rich cherry floors. The gourmet kitchen is a chef's dream, complete with granite counters, a sub-zero refrigerator, double wall ovens, large center island, and a breakfast nook. Close to everyday amenities and a short drive to Saratoga Springs.
Home Details
Home Type
- Single Family
Est. Annual Taxes
- $22,662
Year Built
- Built in 1991
Lot Details
- 52.36 Acre Lot
- Home fronts a pond
- Back Yard Fenced
- Landscaped
- Private Lot
- Secluded Lot
- Front and Back Yard Sprinklers
- Cleared Lot
- Garden
Parking
- 4 Car Attached Garage
- Heated Garage
- Garage Door Opener
- Circular Driveway
- Off-Street Parking
- RV or Boat Parking
Home Design
- Contemporary Architecture
- Cedar Siding
- Stone Siding
- Asphalt
Interior Spaces
- 2-Story Property
- Central Vacuum
- Cathedral Ceiling
- Wood Burning Fireplace
- Atrium Doors
- Mud Room
- Entrance Foyer
- Wine Cellar
- Family Room
- Living Room
- Dining Room
- Home Office
- Loft
- Game Room
Kitchen
- Eat-In Kitchen
- Double Oven
- Cooktop
- Microwave
- Dishwasher
- Kitchen Island
- Stone Countertops
Flooring
- Wood
- Carpet
- Radiant Floor
- Ceramic Tile
Bedrooms and Bathrooms
- 4 Bedrooms
- Walk-In Closet
- Bathroom on Main Level
- 3 Full Bathrooms
- Ceramic Tile in Bathrooms
Laundry
- Laundry Room
- Laundry on main level
- Washer and Dryer
Finished Basement
- Walk-Out Basement
- Basement Fills Entire Space Under The House
Home Security
- Security System Owned
- Fire and Smoke Detector
Outdoor Features
- In Ground Pool
- Wetlands on Lot
- Patio
- Exterior Lighting
- Front Porch
Schools
- Burnt Hills-Ballston Lake High School
Farming
- Barn
Utilities
- Forced Air Heating and Cooling System
- Heating System Uses Natural Gas
- 200+ Amp Service
- Septic Tank
Community Details
- No Home Owners Association
Listing and Financial Details
- Legal Lot and Block 3.000 / 2
- Assessor Parcel Number 412400 264.-2-3
Map
Home Values in the Area
Average Home Value in this Area
Tax History
| Year | Tax Paid | Tax Assessment Tax Assessment Total Assessment is a certain percentage of the fair market value that is determined by local assessors to be the total taxable value of land and additions on the property. | Land | Improvement |
|---|---|---|---|---|
| 2024 | $22,662 | $465,900 | $82,100 | $383,800 |
| 2023 | $22,662 | $465,900 | $82,100 | $383,800 |
| 2022 | $3,451 | $465,900 | $82,100 | $383,800 |
| 2021 | $3,451 | $465,900 | $82,100 | $383,800 |
| 2020 | $20,559 | $465,900 | $82,100 | $383,800 |
| 2018 | $19,217 | $465,900 | $82,100 | $383,800 |
| 2017 | $3,070 | $435,000 | $82,100 | $352,900 |
| 2016 | $18,892 | $435,000 | $82,100 | $352,900 |
Property History
| Date | Event | Price | Change | Sq Ft Price |
|---|---|---|---|---|
| 08/07/2025 08/07/25 | Price Changed | $1,490,000 | 0.0% | $313 / Sq Ft |
| 08/07/2025 08/07/25 | For Sale | $1,490,000 | -3.9% | $313 / Sq Ft |
| 07/20/2025 07/20/25 | Pending | -- | -- | -- |
| 07/12/2025 07/12/25 | For Sale | $1,550,000 | -- | $325 / Sq Ft |
Mortgage History
| Date | Status | Loan Amount | Loan Type |
|---|---|---|---|
| Closed | $240,000 | New Conventional | |
| Closed | $265,000 | Credit Line Revolving |
Similar Homes in the area
Source: Global MLS
MLS Number: 202521571
APN: 412400-264-000-0002-003-000-0000
- 80 Ashdown Rd
- 76 Ashdown Rd
- L32 Ballston Lake Rd
- 14 Ashdown Rd
- 8 Brooke Ct
- L5 Rustic Bridge Rd
- 18 Dahlia Dr
- 20 Riverwind Dr
- Ashford Plan at Waite Meadows
- Hampton Plan at Waite Meadows
- Chesapeake Plan at Waite Meadows
- Buchan Plan at Waite Meadows
- Mayfield Plan at Waite Meadows
- Weston II Plan at Waite Meadows
- Newlin II Plan at Waite Meadows
- Lincoln Plan at Waite Meadows
- Fallgate Plan at Waite Meadows
- Castleton Plan at Waite Meadows
- Stockdale Plan at Waite Meadows
- Westerly Plan at Waite Meadows
- 11-21 Ashdown Rd Unit 11C
- 11-21 Ashdown Rd Unit 17A
- 182 Kingsley Rd Unit Suite 2
- 128 Lake Hill Rd
- 80 Cypress St
- 5 Ledge Dr
- 123 Eastline Rd
- 2 Rivers Run Dr
- 14 Glenridge Rd
- 10 Cypress St
- 1 Annabel Place
- 701 London Square Dr
- 8 Sweet Brier Dr
- 13 Robinwood Dr
- 133 Saratoga Rd
- 1 Cass Ct
- 476 Moe Rd
- 6 Alice Wagner Way Unit 16
- 301 Connor Ct
- 1187 Hillside Ave






