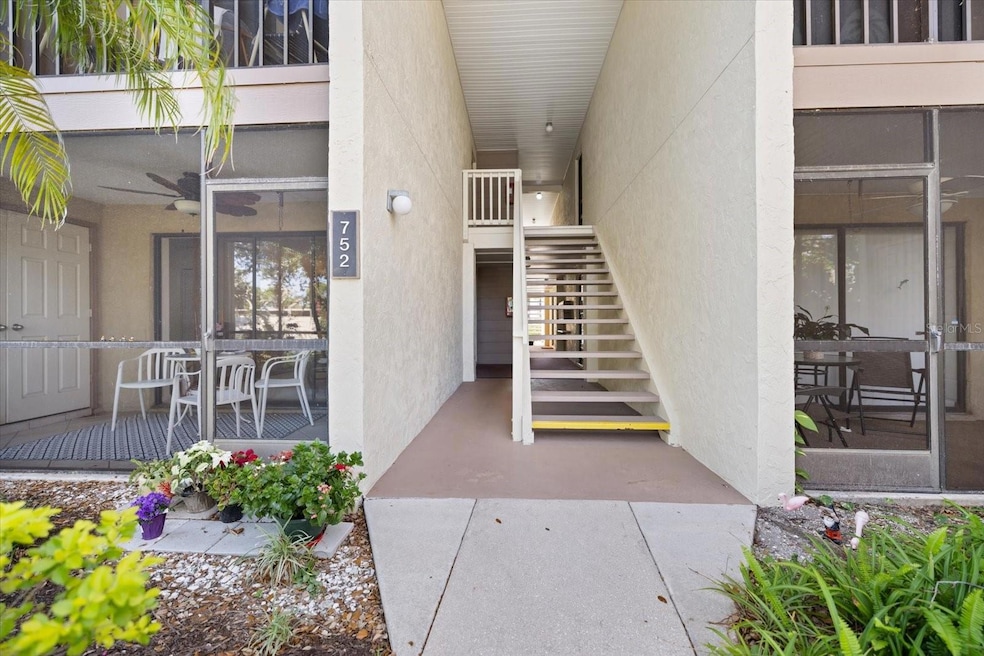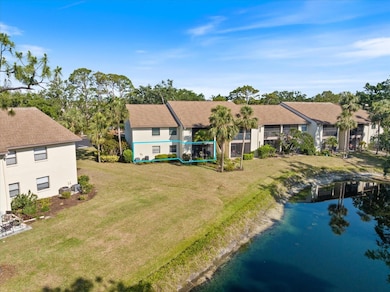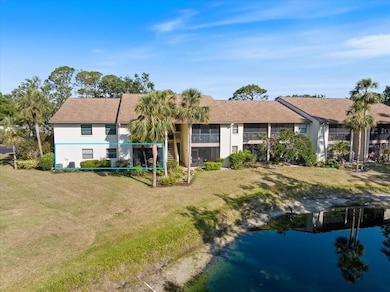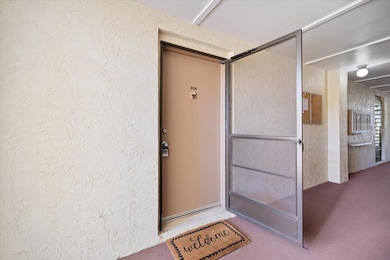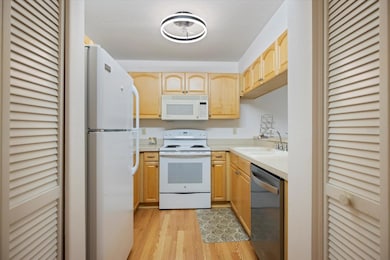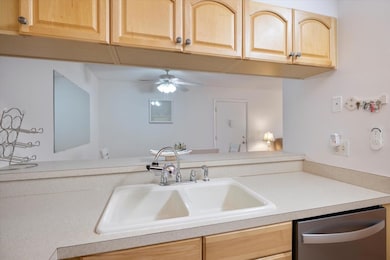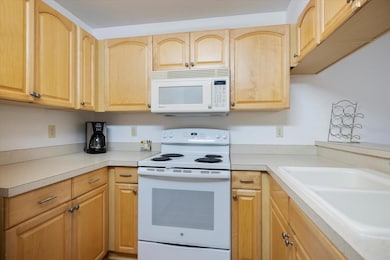
752 White Pine Tree Rd Unit 108 Venice, FL 34285
Estimated payment $1,985/month
Highlights
- Fitness Center
- Heated In Ground Pool
- 21.2 Acre Lot
- Garden Elementary School Rated A-
- Pond View
- Open Floorplan
About This Home
Welcome to your piece of paradise! GROUND FLOOR. END UNIT. WATER VIEW. TURNKEY FURNISHED. Step inside and fall in love with the updated furniture, fresh paint, new flooring, and your forever pond view. This unit also features a versatile flex space — currently used as a home office but easily adapted to fit your needs. Both bedrooms are spacious and include walk-in closets for plenty of storage. Located in the highly desirable Bird Bay Village, this community is rich in amenities: a heated pool, tennis courts, pickleball courts, fitness center, shuffleboard, and a vibrant clubhouse. The HOA covers water, sewer, trash, basic cable, pest control, exterior insurance, and grounds maintenance — giving you true peace of mind and a stress-free lifestyle. Bird Bay Village buzzes with year-round activities, social events, and clubs, creating a warm and welcoming atmosphere. Ideally situated close to world-class beaches, shopping, dining, and the scenic Legacy Trail, this condo is perfect for outdoor enthusiasts and anyone who appreciates Florida’s natural beauty. Whether you’re searching for a seasonal escape, a full-time home, or a smart investment, this condo checks every box. Don’t miss your chance to embrace the ultimate Florida lifestyle — Paradise Awaits!
Listing Agent
PARADISE REALTY OF VENICE INC Brokerage Phone: 941-488-1111 License #3508897 Listed on: 07/13/2025
Property Details
Home Type
- Condominium
Est. Annual Taxes
- $2,736
Year Built
- Built in 1983
Lot Details
- End Unit
- Southwest Facing Home
HOA Fees
- $577 Monthly HOA Fees
Home Design
- Entry on the 1st floor
- Turnkey
- Block Foundation
- Shingle Roof
- Block Exterior
- Concrete Perimeter Foundation
- Stucco
Interior Spaces
- 1,062 Sq Ft Home
- 2-Story Property
- Open Floorplan
- Ceiling Fan
- Sliding Doors
- Combination Dining and Living Room
- Pond Views
Kitchen
- Walk-In Pantry
- Range
- Recirculated Exhaust Fan
- Microwave
- Dishwasher
- Disposal
Flooring
- Laminate
- Tile
Bedrooms and Bathrooms
- 2 Bedrooms
- Split Bedroom Floorplan
- 2 Full Bathrooms
Laundry
- Laundry Room
- Laundry Located Outside
- Dryer
- Washer
Parking
- 1 Carport Space
- Guest Parking
Pool
- Heated In Ground Pool
- Gunite Pool
Schools
- Venice Elementary School
- Venice Area Middle School
- Venice Senior High School
Utilities
- Central Heating and Cooling System
- Humidity Control
- Thermostat
- Underground Utilities
- Electric Water Heater
- Phone Available
- Cable TV Available
Additional Features
- Reclaimed Water Irrigation System
- Outdoor Storage
Listing and Financial Details
- Visit Down Payment Resource Website
- Tax Block 59
- Assessor Parcel Number 0406082236
Community Details
Overview
- Association fees include cable TV, common area taxes, pool, escrow reserves fund, insurance, maintenance structure, ground maintenance, maintenance, management, pest control, recreational facilities, sewer, trash
- Bird Bay Village Dave Richards Association
- Bird Bay Village Community
- Bird Bay V Subdivision
- On-Site Maintenance
- Association Owns Recreation Facilities
- The community has rules related to deed restrictions, vehicle restrictions
Amenities
- Clubhouse
- Elevator
Recreation
- Tennis Courts
- Pickleball Courts
- Recreation Facilities
- Shuffleboard Court
- Fitness Center
- Community Pool
Pet Policy
- 1 Pet Allowed
Map
Home Values in the Area
Average Home Value in this Area
Tax History
| Year | Tax Paid | Tax Assessment Tax Assessment Total Assessment is a certain percentage of the fair market value that is determined by local assessors to be the total taxable value of land and additions on the property. | Land | Improvement |
|---|---|---|---|---|
| 2024 | $2,650 | $174,082 | -- | -- |
| 2023 | $2,650 | $197,400 | $0 | $197,400 |
| 2022 | $2,575 | $190,800 | $0 | $190,800 |
| 2021 | $2,159 | $132,600 | $0 | $132,600 |
| 2020 | $1,990 | $118,900 | $0 | $118,900 |
| 2019 | $1,968 | $117,700 | $0 | $117,700 |
| 2018 | $1,962 | $117,000 | $0 | $117,000 |
| 2017 | $1,876 | $110,800 | $0 | $110,800 |
| 2016 | $1,714 | $102,800 | $0 | $102,800 |
| 2015 | $1,579 | $95,500 | $0 | $95,500 |
| 2014 | $1,672 | $90,700 | $0 | $0 |
Property History
| Date | Event | Price | List to Sale | Price per Sq Ft |
|---|---|---|---|---|
| 11/07/2025 11/07/25 | Price Changed | $224,000 | -4.7% | $211 / Sq Ft |
| 07/13/2025 07/13/25 | For Sale | $235,000 | -- | $221 / Sq Ft |
Purchase History
| Date | Type | Sale Price | Title Company |
|---|---|---|---|
| Warranty Deed | $139,900 | First Intl Title Inc |
Mortgage History
| Date | Status | Loan Amount | Loan Type |
|---|---|---|---|
| Open | $132,905 | New Conventional |
About the Listing Agent

Welcome to Paradise! I'm lucky enough to live and work in the beautiful city of Venice, and I'm here to help you navigate the diverse real estate market. Whether you're looking to buy, sell, invest, or need help managing a property, I’m dedicated to making sure your experience is smooth and enjoyable. I pride myself on a strong work ethic, solid education, and ethical standards that drive me to exceed your real estate expectations.
As your real estate guide in Southwest Florida, I focus
Mitchell's Other Listings
Source: Stellar MLS
MLS Number: N6139591
APN: 0406-08-2236
- 622 Bird Bay Dr S Unit 101
- 630 Bird Bay Dr E Unit 208
- 626 Bird Bay Dr S Unit 201
- 638 Bird Bay Dr E Unit 212
- 633 White Pine Tree Rd Unit 27
- 672 White Pine Tree Rd Unit 57
- 718 White Pine Tree Rd Unit 80
- 624 White Pine Tree Rd Unit 5
- 680 White Pine Tree Rd Unit 61
- 650 Bird Bay Dr E Unit 203
- 618 Bird Bay Dr S Unit 111
- 618 Bird Bay Dr S Unit 313
- 618 Bird Bay Dr S Unit 113
- 618 Bird Bay Dr S Unit 110
- 618 Bird Bay Dr S Unit 202
- 618 Bird Bay Dr S Unit 315
- 800 Gardens Edge Dr Unit 814
- 726 Bird Bay Dr W Unit 153
- 519 Albee Farm Rd Unit 312
- 519 Albee Farm Rd Unit 316
- 634 Bird Bay Dr E Unit 103
- 772 Bird Bay Dr N Unit 104
- 638 Bird Bay Dr E Unit 212
- 622 Bird Bay Dr E Unit 101
- 716 White Pine Tree Rd Unit 79
- 706 White Pine Tree Rd Unit 74
- 900 Gardens Edge Dr Unit 921
- 200 Gardens Edge Dr Unit 222
- 519 Albee Farm Rd Unit 214
- 519 Albee Farm Rd Unit 114
- 519 Albee Farm Rd Unit 101
- 612 Bird Bay Dr S Unit 214
- 612 Bird Bay Dr S Unit 211
- 612 Bird Bay Dr S Unit 112
- 700 Gardens Edge Dr Unit 724
- 688 Bird Bay Cir Unit 27
- 796 Bird Bay Way Unit Bld 30
- 662 Substation Rd
- 18091 Wooden Skiff Ct
- 972 Xanadu E Unit 873
