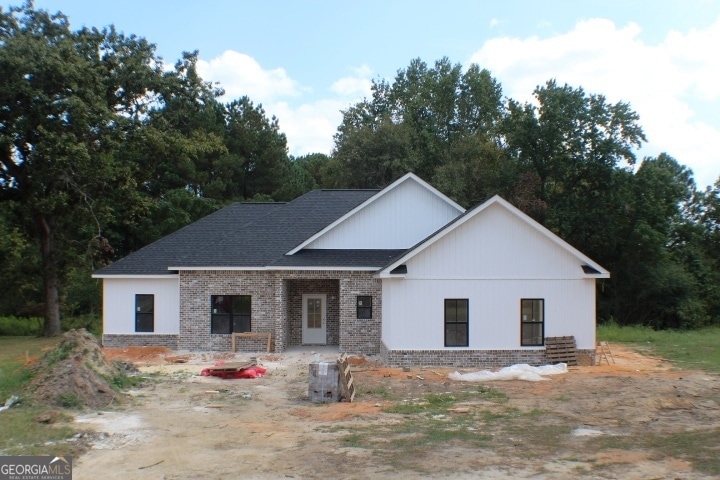752 Wiregrass Trail Dublin, GA 31021
Estimated payment $2,214/month
Highlights
- New Construction
- Great Room
- Walk-In Pantry
- Traditional Architecture
- Community Pool
- Cul-De-Sac
About This Home
MAGNIFICENT NEW CONSTRUCTION IN THE HIGHLY DESIRABLE LIVE OAK! This elegant home showcases an open, split floor plan with 4 bedrooms and 2 baths. The gourmet kitchen offers abundant space and a walk-in pantry, while the luxurious owner's suite features a spa-like bath with tiled shower and split vanities. With inviting front and rear porches, this home blends sophistication and comfort for today's lifestyle.
Listing Agent
Premier Properties of Dublin, LLC License #174242 Listed on: 09/22/2025
Home Details
Home Type
- Single Family
Year Built
- Built in 2025 | New Construction
Lot Details
- 0.5 Acre Lot
- Cul-De-Sac
Parking
- Garage
Home Design
- Traditional Architecture
- Brick Exterior Construction
- Composition Roof
- Vinyl Siding
Interior Spaces
- 1,795 Sq Ft Home
- 1-Story Property
- Great Room
- Laminate Flooring
- Pull Down Stairs to Attic
- Basement
Kitchen
- Walk-In Pantry
- Oven or Range
- Microwave
- Dishwasher
Bedrooms and Bathrooms
- 4 Main Level Bedrooms
- 2 Full Bathrooms
- Double Vanity
- Separate Shower
Laundry
- Laundry in Mud Room
- Laundry Room
Schools
- Hillcrest Elementary School
- Dublin Middle School
- Dublin High School
Utilities
- Heat Pump System
- Septic Tank
- High Speed Internet
Community Details
Overview
- Property has a Home Owners Association
- Live Oak Subdivision
Recreation
- Community Pool
Map
Home Values in the Area
Average Home Value in this Area
Property History
| Date | Event | Price | List to Sale | Price per Sq Ft |
|---|---|---|---|---|
| 09/22/2025 09/22/25 | For Sale | $352,500 | -- | $196 / Sq Ft |
Source: Georgia MLS
MLS Number: 10626326
- 108 N Washington St
- 0 E Columbia St Unit 10600868
- 305 Wolfe St
- 0 Hidden Hills Ct Unit 10329769
- 604 N Washington St
- 503 Geffcken St
- 701 S Jefferson St
- 401 Pine St
- 404 Saxon St
- 305 Mary St
- 125 Marshall St
- 406 Saxon St
- 611 W Moore St
- 712 Stonewall St
- 703 Euclid St
- 615 S Jefferson St
- 906 Central Ave
- 621 S Decatur St
- 904 Euclid St
- 904 W Moore St
- 128 W Jackson St
- 414 N Franklin St
- 307 N Church St
- 114 W Mary St
- 621 North Dr
- 210 Eighth St
- 706 Highland Ave
- 108 Akerman St
- 1104 N Franklin St
- 814 W Moore St
- 1124 N Jefferson St
- 320 Coney St
- 201 Woodlawn Dr
- 1003 Claxton Dairy Rd
- 608 Hillcrest Pkwy
- 310 Roberts St
- 75 Woodlawn Dr
- 1015 Martin Luther King jr Dr
- 216 Parker Dairy Rd
- 1609 Woodrow Ave




