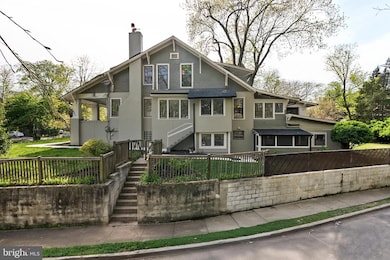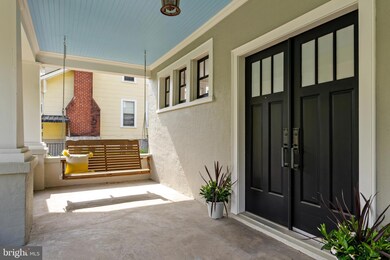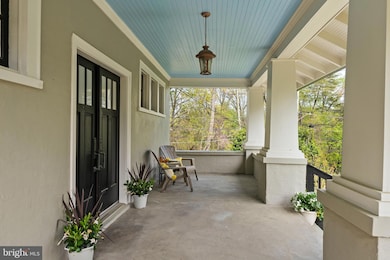
7520 Carroll Ave Takoma Park, MD 20912
Highlights
- Wood Flooring
- 1 Fireplace
- Built-In Features
- Takoma Park Elementary School Rated A-
- No HOA
- 5-minute walk to Opal A. Daniels Neighborhood Park
About This Home
As of May 2025Welcome to this quintessential, expanded bungalow in leafy and welcoming Takoma Park sited on a sunny, corner 10,000+ sf lot overlooking the natural beauty of Sligo Creek woods. Timeless, authentic arts and crafts charm with original detailing throughout are blended with thoughtful and modern updates. This spacious and expanded home with 4,450 sf of living space and high ceilings on all levels has just been prepped for sale -- freshly painted top to bottom; the vintage pine floors refinished; updated lighting installed; and brand new stainless steel, energy efficient appliances installed including an electric range, refrigerator, dishwasher, and Samsung washer and dryer.The inviting and wide front porch, the ideal spot to enjoy your morning coffee beckons you inside. Once inside you are greeted with original gleaming pine floors and sun-filled spaces. The home dating back to 1918 has a rich history and it shows in the craftsman details throughout like the windows, columns, hardware, woodwork, and moldings.On the main level, the spacious living and dining areas lead seamlessly to the warm and inviting chef's kitchen with a coffered ceiling in the eating area -- that flows out to a screened in porch that offers a sense of airiness and connection to the outdoors. The rear deck ideal for grilling and entertaining overlooks the expansive fenced backyard perfect for gardening, entertaining and play. The generous living space on the main floor also includes a mudroom, an office/den, a bedroom with an en suite full bath that offers flexibility for guests or a main floor primary, as well as the laundry and powder room for guests. Up the stairs to a delightful and cozy landing with built-in book cases -- just the spot to cozy up with a book. On this floor there are two large bedrooms with new ceiling fans and each with a charming bonus space for extra bedrooms or use as creative workspace, library or storage; the delightful balcony off the front bedroom has green, tree top views! The rest of the floor boats an office; a full bath; and the private, spacious primary bedroom retreat with hardwood floors, an en suite full bath with separate showe -- and an ample walk-in closet.The on-grade, light-filled lower level is a site to behold! A self-contained separate unit with so much square footage -- with its own entrance , screened-in porch and foyer. Recently renovated with top of the line finishes, this level boats a full gourmet kitchen with granite countertops and white cabinetry, an oversized family room, huge bedroom, a light and bright full bath with double sinks and walk-in shower, and a substantial storage / work room. The seller has recently completed numerous upgrades to the HVAC, roof and exterior - this gem is truly move-in ready.Takoma Park is known for it's super local, friendly and vibrant community and a walkable lifestyle with the year round weekend farmers' market and easy biking, hiking and walking access to greenery, parks, and the Metro. It is home to numerous community, music and arts festivals; dining, boutique shopping, and al fresco eateries; the food co-op, book stores, organic food options; and many delightful bespoke shops. Nearby to the Takoma Park Community Center and Rec Center. Welcome Home!
Home Details
Home Type
- Single Family
Est. Annual Taxes
- $18,268
Year Built
- Built in 1918
Lot Details
- 0.25 Acre Lot
- Property is in excellent condition
- Property is zoned R60
Parking
- On-Street Parking
Home Design
- Bungalow
- Slab Foundation
- Frame Construction
Interior Spaces
- Property has 3 Levels
- Built-In Features
- Crown Molding
- Ceiling Fan
- Recessed Lighting
- 1 Fireplace
- Walk-Out Basement
- Attic Fan
Kitchen
- Gas Oven or Range
- Microwave
- Ice Maker
Flooring
- Wood
- Carpet
- Ceramic Tile
- Luxury Vinyl Tile
Bedrooms and Bathrooms
Schools
- Takoma Park Elementary And Middle School
- Montgomery Blair High School
Utilities
- Central Air
- Radiator
- Natural Gas Water Heater
Community Details
- No Home Owners Association
- Takoma Park Subdivision
Listing and Financial Details
- Tax Lot P1
- Assessor Parcel Number 161301077191
Ownership History
Purchase Details
Home Financials for this Owner
Home Financials are based on the most recent Mortgage that was taken out on this home.Purchase Details
Home Financials for this Owner
Home Financials are based on the most recent Mortgage that was taken out on this home.Purchase Details
Purchase Details
Similar Homes in the area
Home Values in the Area
Average Home Value in this Area
Purchase History
| Date | Type | Sale Price | Title Company |
|---|---|---|---|
| Deed | $1,450,000 | Kvs Title | |
| Interfamily Deed Transfer | -- | Accommodation | |
| Deed | $600,000 | -- | |
| Deed | $600,000 | -- |
Mortgage History
| Date | Status | Loan Amount | Loan Type |
|---|---|---|---|
| Open | $1,160,000 | New Conventional | |
| Previous Owner | $265,236 | New Conventional | |
| Previous Owner | $430,000 | New Conventional | |
| Previous Owner | $316,000 | Construction | |
| Previous Owner | $488,000 | Stand Alone Second | |
| Previous Owner | $102,000 | Credit Line Revolving |
Property History
| Date | Event | Price | Change | Sq Ft Price |
|---|---|---|---|---|
| 05/30/2025 05/30/25 | Sold | $1,450,000 | -3.0% | $326 / Sq Ft |
| 04/30/2025 04/30/25 | Pending | -- | -- | -- |
| 04/16/2025 04/16/25 | For Sale | $1,495,000 | -- | $336 / Sq Ft |
Tax History Compared to Growth
Tax History
| Year | Tax Paid | Tax Assessment Tax Assessment Total Assessment is a certain percentage of the fair market value that is determined by local assessors to be the total taxable value of land and additions on the property. | Land | Improvement |
|---|---|---|---|---|
| 2025 | $18,268 | $1,070,000 | -- | -- |
| 2024 | $18,268 | $1,058,800 | $365,900 | $692,900 |
| 2023 | $16,307 | $984,300 | $0 | $0 |
| 2022 | $14,950 | $909,800 | $0 | $0 |
| 2021 | $13,263 | $835,300 | $365,900 | $469,400 |
| 2020 | $13,241 | $835,300 | $365,900 | $469,400 |
| 2019 | $13,135 | $835,300 | $365,900 | $469,400 |
| 2018 | $13,637 | $870,400 | $365,900 | $504,500 |
| 2017 | $9,620 | $735,433 | $0 | $0 |
| 2016 | -- | $600,467 | $0 | $0 |
| 2015 | $7,784 | $465,500 | $0 | $0 |
| 2014 | $7,784 | $465,500 | $0 | $0 |
Agents Affiliated with this Home
-
Lisa Resch

Seller's Agent in 2025
Lisa Resch
Compass
(202) 236-9527
1 in this area
83 Total Sales
-
Dana Rice

Seller Co-Listing Agent in 2025
Dana Rice
Compass
(202) 669-6908
2 in this area
586 Total Sales
-
Katie Bocock

Buyer's Agent in 2025
Katie Bocock
Compass
(301) 793-7954
25 in this area
83 Total Sales
-
Piers Bocock

Buyer Co-Listing Agent in 2025
Piers Bocock
Compass
(301) 385-7387
3 in this area
10 Total Sales
Map
Source: Bright MLS
MLS Number: MDMC2174476
APN: 13-01077191
- 7427 Carroll Ave
- 7305 Hilton Ave
- 111 Lee Ave Unit 110
- 7527 Maple Ave Unit 4
- 417 Boyd Ave
- 418 Boyd Ave
- 116 Lee Ave
- 116 Lee Ave
- 116 Lee Ave Unit 303
- 116 Lee Ave
- 811 Sligo Creek Pkwy
- 413 Ethan Allen Ave
- 114 Geneva Ave
- 721 Erie Ave Unit 2
- 433 Ethan Allen Ave
- 7226 Garland Ave
- 806 Maplewood Ave
- 903 Heather Ave
- 911 Sligo Creek Pkwy
- 28 Philadelphia Ave






