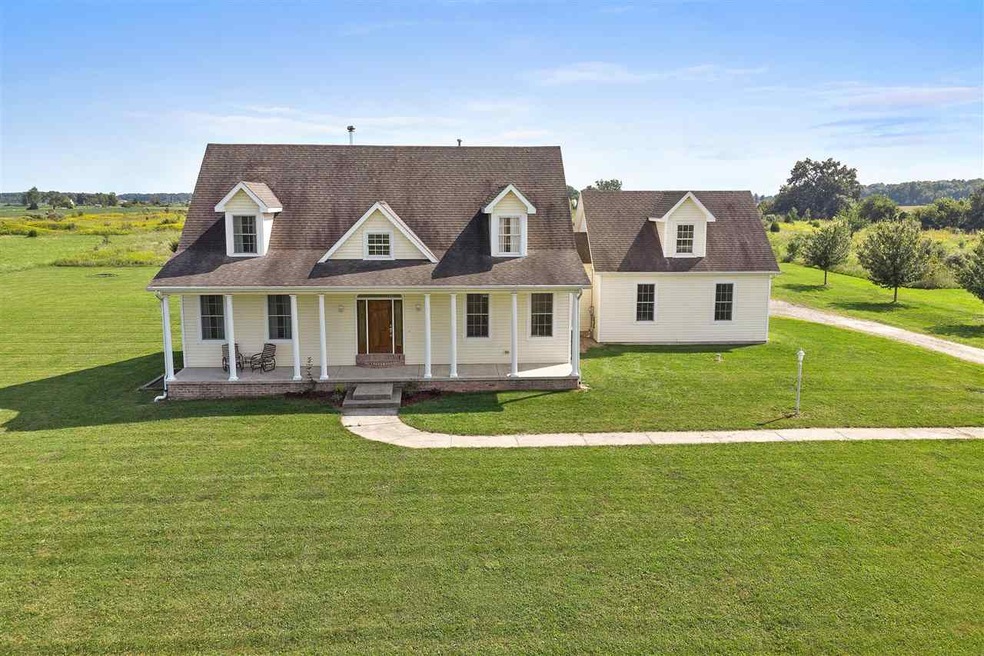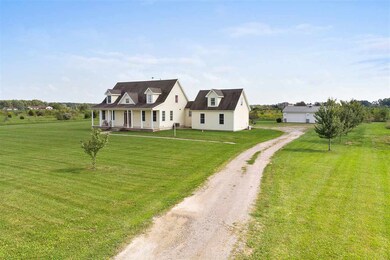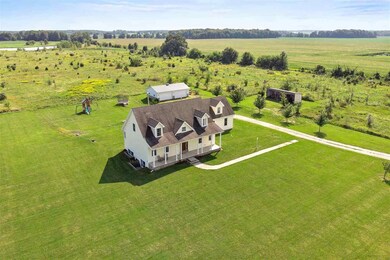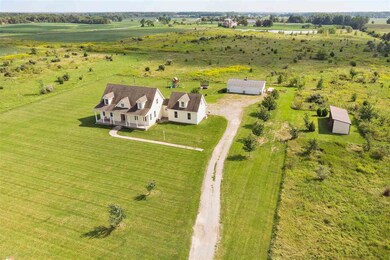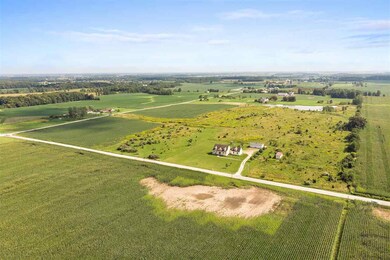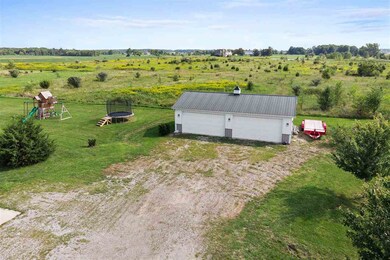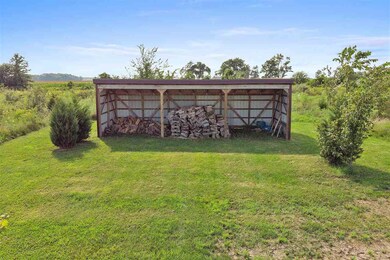
7520 County Road 64 Saint Joe, IN 46785
Highlights
- 18.8 Acre Lot
- 1 Fireplace
- Forced Air Heating and Cooling System
- Cape Cod Architecture
- 2 Car Attached Garage
- Concrete Flooring
About This Home
As of November 2019Home sweet home. This is country living at it's finest. Take in all the serenity of your surroundings while watching the wildlife from the front porch or the large back deck. Beautiful, well maintained home situated on 18.8 acres of property. The home has everything you need with over 3000sf of finished living space, a large kitchen and bedrooms, an outbuilding for all of your storage needs, and separate area for a home office above the garage for those who like to work at home. 15.8 of the 18.8 acres are currently in a forestry program, saving you lots of money on taxes every year, but can be removed easily if the new owner would prefer to utilize the land in a different fashion. Make sure to check out the virtual tour to see a video of this gorgeous property!
Co-Listed By
Jennifer Smallwood
Indiana Flat Fee Realty
Home Details
Home Type
- Single Family
Est. Annual Taxes
- $1,118
Year Built
- Built in 2004
Lot Details
- 18.8 Acre Lot
- Rural Setting
Parking
- 2 Car Attached Garage
- Stone Driveway
Home Design
- Cape Cod Architecture
- Poured Concrete
- Shingle Roof
- Vinyl Construction Material
Interior Spaces
- 2-Story Property
- 1 Fireplace
Flooring
- Carpet
- Laminate
- Concrete
Bedrooms and Bathrooms
- 3 Bedrooms
Basement
- Basement Fills Entire Space Under The House
- 1 Bathroom in Basement
- Natural lighting in basement
Utilities
- Forced Air Heating and Cooling System
- Propane
- Private Company Owned Well
- Well
- Septic System
Listing and Financial Details
- Assessor Parcel Number 17-12-30-200-006.000-015
Ownership History
Purchase Details
Home Financials for this Owner
Home Financials are based on the most recent Mortgage that was taken out on this home.Purchase Details
Home Financials for this Owner
Home Financials are based on the most recent Mortgage that was taken out on this home.Purchase Details
Home Financials for this Owner
Home Financials are based on the most recent Mortgage that was taken out on this home.Purchase Details
Home Financials for this Owner
Home Financials are based on the most recent Mortgage that was taken out on this home.Similar Homes in Saint Joe, IN
Home Values in the Area
Average Home Value in this Area
Purchase History
| Date | Type | Sale Price | Title Company |
|---|---|---|---|
| Warranty Deed | -- | Centurion Land Title Inc | |
| Warranty Deed | -- | Centurion Land Title Inc | |
| Interfamily Deed Transfer | -- | None Available | |
| Deed | -- | None Available |
Mortgage History
| Date | Status | Loan Amount | Loan Type |
|---|---|---|---|
| Open | $161,500 | New Conventional | |
| Open | $374,989 | VA | |
| Closed | $382,210 | VA | |
| Previous Owner | $212,800 | New Conventional | |
| Previous Owner | $213,000 | New Conventional | |
| Previous Owner | $172,000 | New Conventional | |
| Previous Owner | $170,910 | New Conventional | |
| Previous Owner | $283,500 | Adjustable Rate Mortgage/ARM |
Property History
| Date | Event | Price | Change | Sq Ft Price |
|---|---|---|---|---|
| 11/01/2019 11/01/19 | Sold | $370,000 | -3.9% | $80 / Sq Ft |
| 09/20/2019 09/20/19 | Pending | -- | -- | -- |
| 08/16/2019 08/16/19 | For Sale | $385,000 | +13.2% | $84 / Sq Ft |
| 10/30/2018 10/30/18 | Sold | $340,000 | -2.9% | $79 / Sq Ft |
| 09/06/2018 09/06/18 | Pending | -- | -- | -- |
| 08/31/2018 08/31/18 | For Sale | $350,000 | -- | $81 / Sq Ft |
Tax History Compared to Growth
Tax History
| Year | Tax Paid | Tax Assessment Tax Assessment Total Assessment is a certain percentage of the fair market value that is determined by local assessors to be the total taxable value of land and additions on the property. | Land | Improvement |
|---|---|---|---|---|
| 2024 | $1,200 | $352,800 | $38,300 | $314,500 |
| 2023 | $1,392 | $315,600 | $36,200 | $279,400 |
| 2022 | $1,572 | $293,000 | $32,500 | $260,500 |
| 2021 | $1,320 | $258,500 | $29,600 | $228,900 |
| 2020 | $1,220 | $251,000 | $19,600 | $231,400 |
| 2019 | $1,257 | $242,500 | $19,600 | $222,900 |
| 2018 | $1,110 | $213,100 | $13,400 | $199,700 |
| 2017 | $1,164 | $209,100 | $13,400 | $195,700 |
| 2016 | $1,240 | $216,600 | $20,100 | $196,500 |
| 2014 | $1,126 | $190,200 | $14,700 | $175,500 |
Agents Affiliated with this Home
-
Dennis Hoover
D
Seller's Agent in 2019
Dennis Hoover
Hoover Auction Realty Inc.
(260) 704-1111
9 Total Sales
-
R
Buyer's Agent in 2019
Richard Brown
CENTURY 21 Bradley Realty, Inc
-
Justin Smallwood
J
Seller's Agent in 2018
Justin Smallwood
Indiana Flat Fee Realty
(260) 437-1666
54 Total Sales
-
J
Seller Co-Listing Agent in 2018
Jennifer Smallwood
Indiana Flat Fee Realty
Map
Source: Indiana Regional MLS
MLS Number: 201839396
APN: 17-12-30-200-006.000-015
- 7780 County Road 68
- Cr 71
- 00 Cr 71
- 6789 State Road 101
- 5545 County Road 75
- 952 Haver Dr
- 338 Chicago Ave
- 307 Spencerville St
- 6429 County Road 72
- 202 Spencerville St
- 200 Spencerville St
- 507 N Main St
- 505 Maple Ln
- 319 W High St
- 7155 Casebeer Miller Rd
- 217 W Edgerton St
- 00 Indiana 1
- 127 Dixon Ave
- 126 W Hicks St
- 203 S Main St
