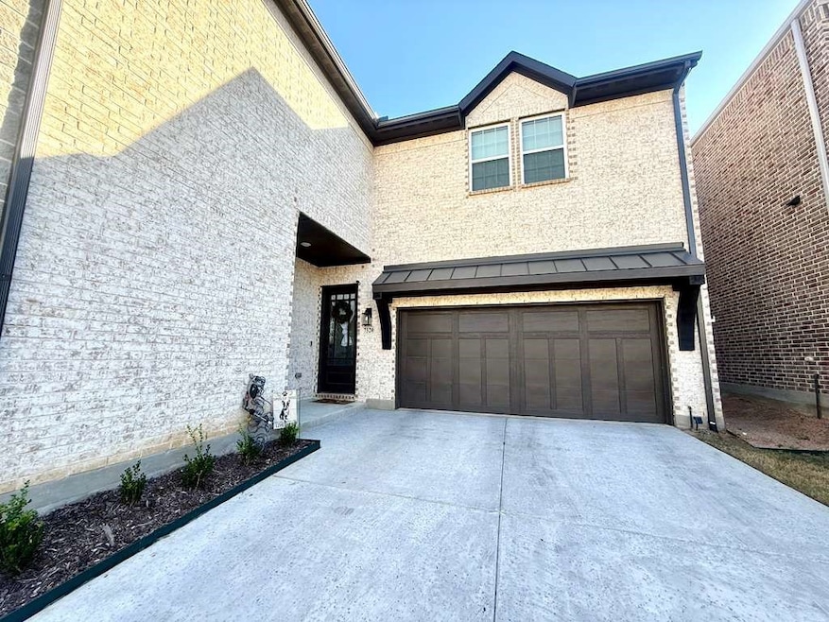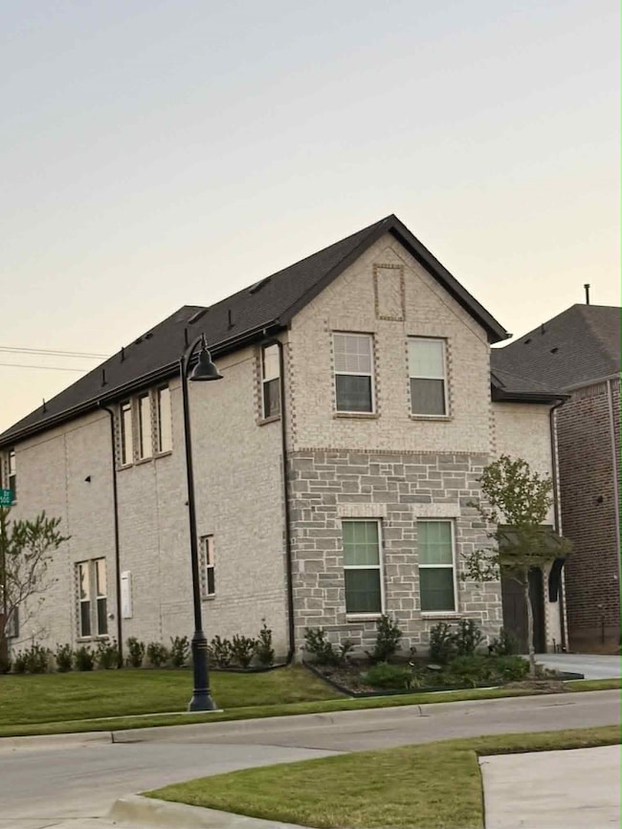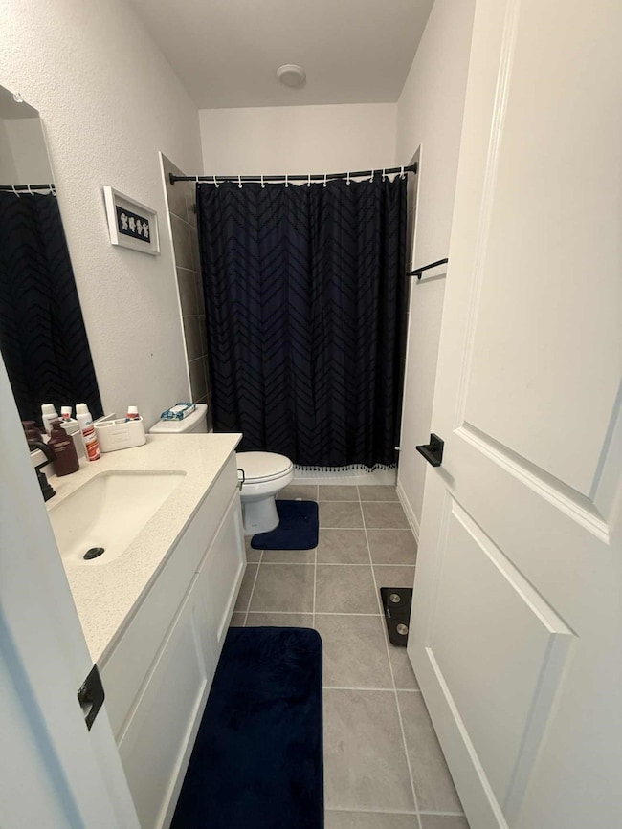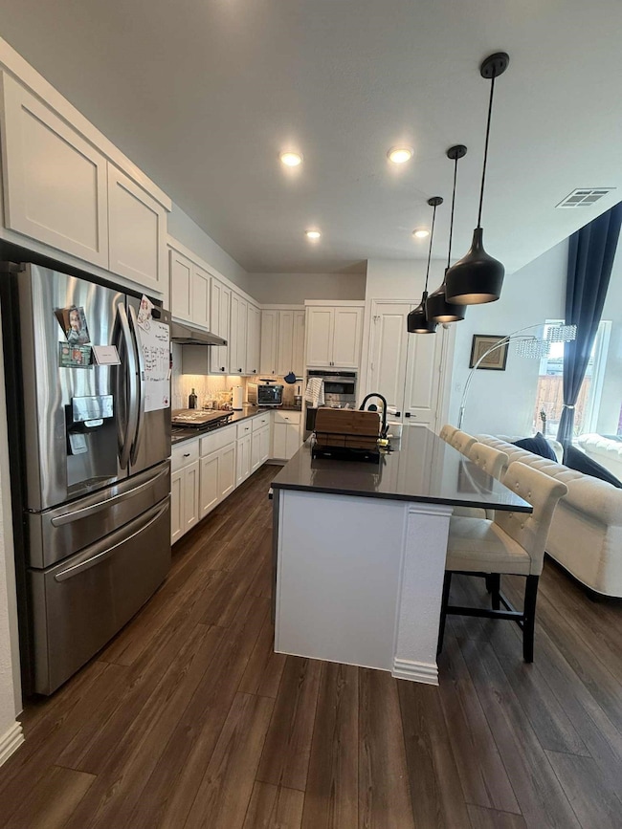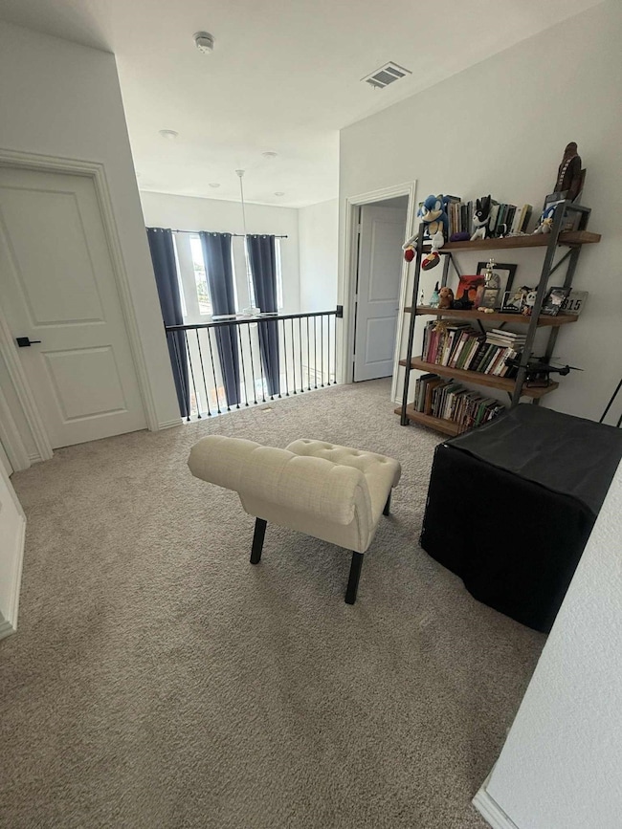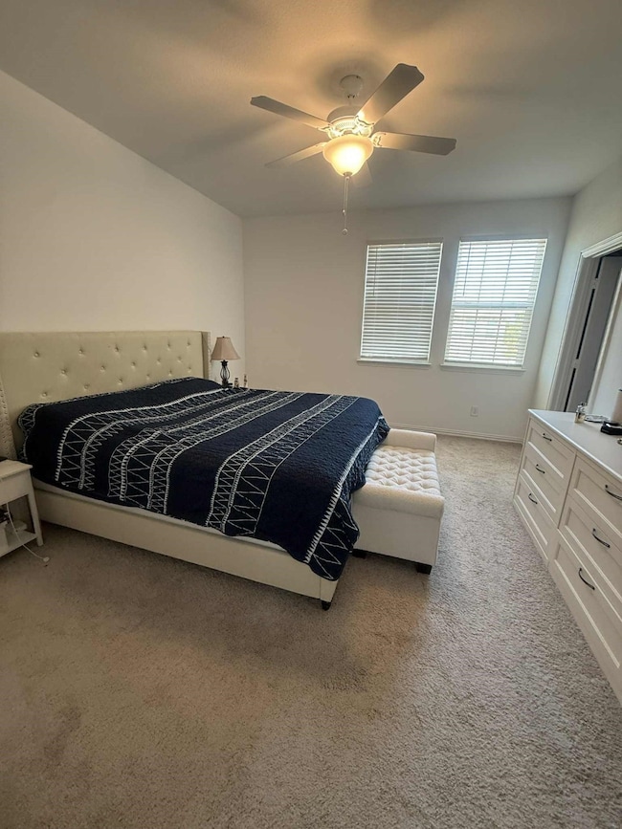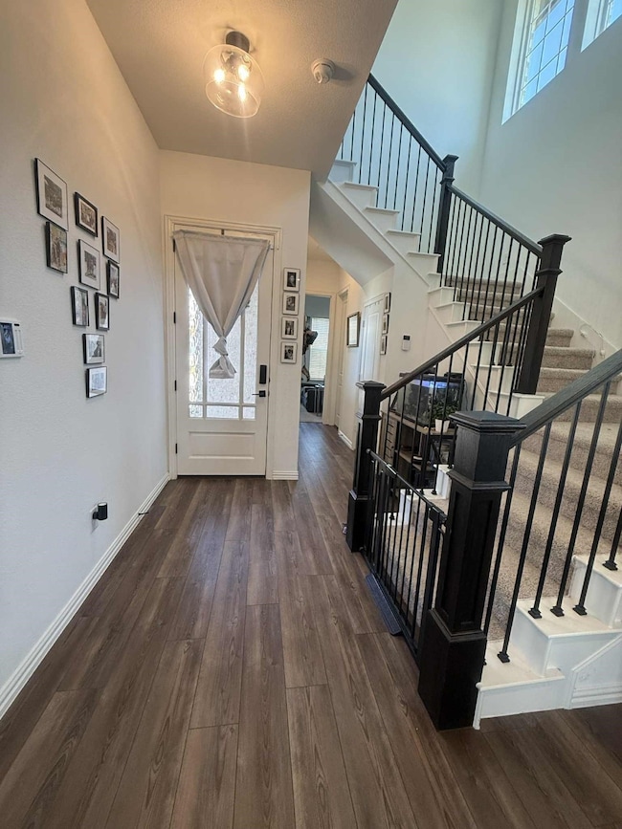7520 Denney Dr North Richland Hills, TX 76180
Highlights
- New Construction
- Open Floorplan
- Wood Flooring
- Birdville High School Rated A
- Dual Staircase
- Loft
About This Home
Beautiful Corner-Lot Home Near NRH City Hall– Ideal for Families & Professionals! Welcome to your peaceful corner of North Richland Hills — literally, a corner-lot home tucked right behind NRH City Hall! You’re steps away from the police station (so it’s the safest backyard BBQ in town), medical centers, and a growing lineup of shops and restaurants opening soon. Commuters will love the quick access to Highways 820 and 121! Just 20 minutes to DFW Airport, 20 minutes to Downtown Fort Worth, and 10 minutes to the train station with service to the airport and Grapevine. Only 5 min to North East Mall! A peaceful, family-friendly setting with unbeatable connectivity and lifestyle convenience.
Listing Agent
NB Elite Realty Brokerage Phone: 682-558-7659 License #0832411 Listed on: 11/03/2025

Home Details
Home Type
- Single Family
Est. Annual Taxes
- $2,750
Year Built
- Built in 2024 | New Construction
Lot Details
- 3,136 Sq Ft Lot
- Wood Fence
- Aluminum or Metal Fence
- Corner Lot
Parking
- 1 Car Attached Garage
- Front Facing Garage
- Additional Parking
Home Design
- Composition Roof
Interior Spaces
- 2,186 Sq Ft Home
- 2-Story Property
- Open Floorplan
- Dual Staircase
- Wired For Sound
- Built-In Features
- Decorative Lighting
- Loft
Kitchen
- Eat-In Kitchen
- Microwave
- Dishwasher
- Kitchen Island
- Granite Countertops
- Disposal
Flooring
- Wood
- Carpet
- Luxury Vinyl Plank Tile
Bedrooms and Bathrooms
- 4 Bedrooms
- Walk-In Closet
- Double Vanity
Laundry
- Laundry in Utility Room
- Washer and Dryer Hookup
Home Security
- Security System Owned
- Smart Home
- Carbon Monoxide Detectors
- Fire and Smoke Detector
Schools
- Jackbinion Elementary School
- Birdville High School
Utilities
- Central Heating
- Underground Utilities
- High Speed Internet
- Cable TV Available
Listing and Financial Details
- Residential Lease
- Property Available on 11/3/25
- Tenant pays for all utilities
- 12 Month Lease Term
- Legal Lot and Block 6 / 22
- Assessor Parcel Number 42850515
Community Details
Overview
- Association fees include ground maintenance
- Essex Association
- City Point Add Subdivision
Recreation
- Community Pool
Pet Policy
- Pet Size Limit
- 1 Pet Allowed
- Dogs Allowed
- Breed Restrictions
Map
Source: North Texas Real Estate Information Systems (NTREIS)
MLS Number: 21101911
APN: 42850515
- 7801 Conn Dr
- 4357 Union St
- Makena Plan at City Point
- Marigold Plan at City Point
- Marley Plan at City Point
- Myrtle Plan at City Point
- Magnolia Plan at City Point
- 4352 Henderson Ave
- 7800 Arnold Terrace
- Dalton II Plan at City Point
- Zoe Plan at City Point
- Hampton Plan at City Point
- Conrad Plan at City Point
- 4304 Lynn Terrace
- 4529 Ward St
- 4261 Ruth Rd
- 4273 Ruth Rd
- 4540 Ward St
- 4212 James St
- 4305 Ruth Rd
- 4421 Florence Ave
- 3817 Booth Calloway Rd
- 4201 City Point W
- 7608
- 4401 Glenview Ct
- 612 N Booth Calloway Rd
- 575 NE Loop 820
- 1301 Park Place Blvd
- 4932 Maryanna Way
- 200 N Booth Calloway Rd
- 7030 Glenview Dr Unit 62
- 7320 NE Loop 820
- 7017 Briley Dr
- 5029 Winder Ct Unit D
- 5032 Winder Ct Unit A
- 4809 Blaney Ave
- 4300 Mackey Dr
- 1017 Calcutta St
- 1137 Desiree Ln
- 5104 Laurel Ln
