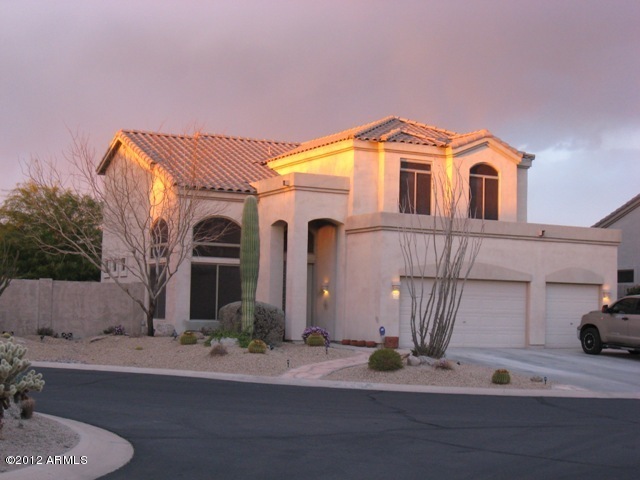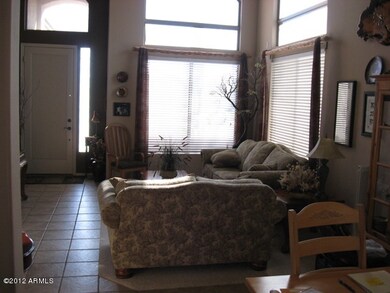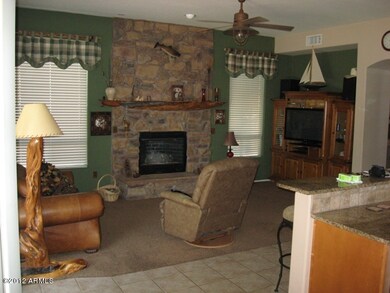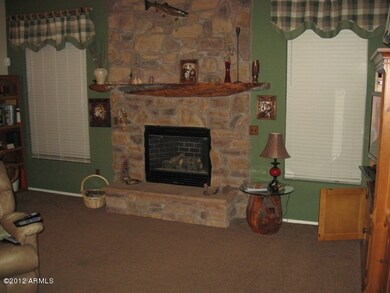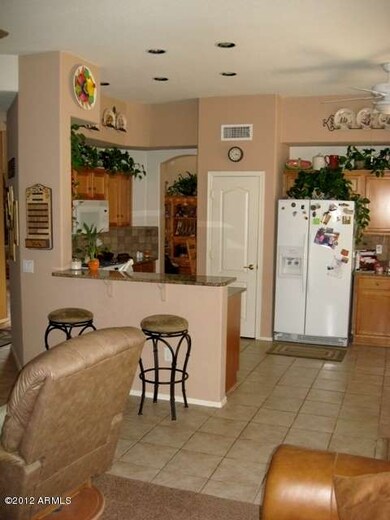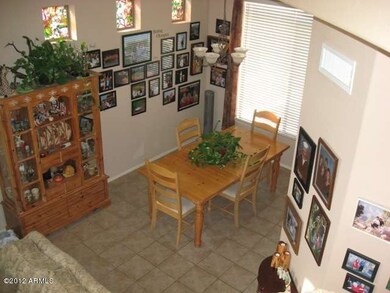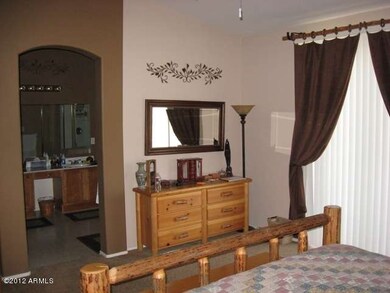
7520 E Wolf Canyon Cir Mesa, AZ 85207
Las Sendas NeighborhoodHighlights
- Golf Course Community
- Fitness Center
- City Lights View
- Franklin at Brimhall Elementary School Rated A
- Gated Community
- Clubhouse
About This Home
As of June 2018$10,000 Price Reduction on 3/28!!! Not a Short Sale or Bank Owned!! WOW! 3 bed 2.5 bath situated on a cul-de-sac lot in the highly sought after Mountain Gate in Las Sendas this stunning home boasts tasteful tile in all the right places, custom 2-tone paint throughout, granite c-tops with stoned backsplash, maple cabinets, gas fireplace, security system and wired for surround sound. Extended length patio, oversized 3 car garage, large loft area, meticulously maintained landscaping, too much to list!! The spacious master suite offers vaulted ceilings, walk-in closet and a walk out balcony with AMAZING views of the Superstition Mountains. Private lot with breathtaking city & mountain views.
Last Buyer's Agent
Randy Hooker
Dreamcatcher Realty License #BR505539000
Home Details
Home Type
- Single Family
Est. Annual Taxes
- $2,680
Year Built
- Built in 2001
Lot Details
- Cul-De-Sac
- Private Streets
- Desert faces the front and back of the property
- Wrought Iron Fence
- Desert Landscape
Property Views
- City Lights
- Mountain
Home Design
- Wood Frame Construction
- Tile Roof
- Stucco
Interior Spaces
- 2,180 Sq Ft Home
- Wired For Sound
- Vaulted Ceiling
- Skylights
- Gas Fireplace
- Solar Screens
- Family Room with Fireplace
- Formal Dining Room
- Loft
- Security System Owned
Kitchen
- Eat-In Kitchen
- Breakfast Bar
- Electric Oven or Range
- Built-In Microwave
- Dishwasher
- Granite Countertops
- Disposal
Flooring
- Carpet
- Tile
Bedrooms and Bathrooms
- 3 Bedrooms
- Walk-In Closet
- Primary Bathroom is a Full Bathroom
- Separate Shower in Primary Bathroom
Laundry
- Laundry in unit
- Washer and Dryer Hookup
Parking
- 3 Car Garage
- Garage Door Opener
Eco-Friendly Details
- North or South Exposure
Outdoor Features
- Balcony
- Covered Patio or Porch
- Outdoor Storage
Schools
- Las Sendas Elementary School
- Fremont Junior High School
- Red Mountain High School
Utilities
- Refrigerated Cooling System
- Heating Available
- Water Softener is Owned
- High Speed Internet
- Multiple Phone Lines
- Satellite Dish
- Cable TV Available
Community Details
Overview
- $2,148 per year Dock Fee
- Association fees include common area maintenance
- Las Sendas HOA
- Built by Blandford Homes
Amenities
- Common Area
- Clubhouse
Recreation
- Golf Course Community
- Tennis Courts
- Community Playground
- Fitness Center
- Heated Community Pool
- Community Spa
- Bike Trail
Security
- Gated Community
Ownership History
Purchase Details
Home Financials for this Owner
Home Financials are based on the most recent Mortgage that was taken out on this home.Purchase Details
Purchase Details
Home Financials for this Owner
Home Financials are based on the most recent Mortgage that was taken out on this home.Purchase Details
Home Financials for this Owner
Home Financials are based on the most recent Mortgage that was taken out on this home.Similar Homes in Mesa, AZ
Home Values in the Area
Average Home Value in this Area
Purchase History
| Date | Type | Sale Price | Title Company |
|---|---|---|---|
| Interfamily Deed Transfer | -- | Grand Canyon Title Agency | |
| Warranty Deed | $412,000 | Grand Canyon Title Agency | |
| Interfamily Deed Transfer | -- | None Available | |
| Interfamily Deed Transfer | -- | Security Title Agency | |
| Warranty Deed | $265,000 | Security Title Agency | |
| Warranty Deed | $261,995 | Transnation Title Insurance |
Mortgage History
| Date | Status | Loan Amount | Loan Type |
|---|---|---|---|
| Open | $105,000 | New Conventional | |
| Previous Owner | $56,000 | Future Advance Clause Open End Mortgage | |
| Previous Owner | $225,000 | New Conventional | |
| Previous Owner | $225,000 | Purchase Money Mortgage | |
| Previous Owner | $286,000 | Unknown | |
| Previous Owner | $240,000 | Unknown | |
| Previous Owner | $30,000 | Credit Line Revolving | |
| Previous Owner | $254,100 | New Conventional |
Property History
| Date | Event | Price | Change | Sq Ft Price |
|---|---|---|---|---|
| 06/26/2018 06/26/18 | Sold | $412,000 | -0.7% | $189 / Sq Ft |
| 05/15/2018 05/15/18 | Price Changed | $415,000 | -4.4% | $190 / Sq Ft |
| 05/02/2018 05/02/18 | Price Changed | $434,000 | -2.5% | $199 / Sq Ft |
| 04/09/2018 04/09/18 | Price Changed | $445,000 | -5.3% | $204 / Sq Ft |
| 04/06/2018 04/06/18 | For Sale | $469,900 | +77.3% | $216 / Sq Ft |
| 06/15/2012 06/15/12 | Sold | $265,000 | -3.6% | $122 / Sq Ft |
| 05/15/2012 05/15/12 | Pending | -- | -- | -- |
| 03/28/2012 03/28/12 | Price Changed | $275,000 | -3.5% | $126 / Sq Ft |
| 02/20/2012 02/20/12 | Price Changed | $285,000 | -5.0% | $131 / Sq Ft |
| 02/13/2012 02/13/12 | For Sale | $299,900 | -- | $138 / Sq Ft |
Tax History Compared to Growth
Tax History
| Year | Tax Paid | Tax Assessment Tax Assessment Total Assessment is a certain percentage of the fair market value that is determined by local assessors to be the total taxable value of land and additions on the property. | Land | Improvement |
|---|---|---|---|---|
| 2025 | $2,680 | $32,298 | -- | -- |
| 2024 | $2,712 | $30,760 | -- | -- |
| 2023 | $2,712 | $60,610 | $12,120 | $48,490 |
| 2022 | $2,652 | $42,750 | $8,550 | $34,200 |
| 2021 | $2,725 | $38,510 | $7,700 | $30,810 |
| 2020 | $2,921 | $31,800 | $6,360 | $25,440 |
| 2019 | $2,706 | $28,880 | $5,770 | $23,110 |
| 2018 | $2,584 | $28,060 | $5,610 | $22,450 |
| 2017 | $2,503 | $28,760 | $5,750 | $23,010 |
| 2016 | $2,457 | $27,250 | $5,450 | $21,800 |
| 2015 | $2,320 | $24,820 | $4,960 | $19,860 |
Agents Affiliated with this Home
-
Fredrick Wolfe

Seller's Agent in 2018
Fredrick Wolfe
Realty One Group
(602) 953-4000
34 Total Sales
-
Devyn Rivera

Buyer's Agent in 2018
Devyn Rivera
My Home Group Real Estate
(480) 854-2400
60 Total Sales
-
Timothy Loria
T
Seller's Agent in 2012
Timothy Loria
JK Realty
(480) 558-8800
1 Total Sale
-
Martha Sanchez

Seller Co-Listing Agent in 2012
Martha Sanchez
HomeSmart
(480) 560-5942
110 Total Sales
-
R
Buyer's Agent in 2012
Randy Hooker
Dreamcatcher Realty
Map
Source: Arizona Regional Multiple Listing Service (ARMLS)
MLS Number: 4715725
APN: 219-17-790
- 7646 E Hidden Canyon St
- 7445 E Eagle Crest Dr Unit 1112
- 7445 E Eagle Crest Dr Unit 1015
- 7445 E Eagle Crest Dr Unit 2113
- 7445 E Eagle Crest Dr Unit 1064
- 7445 E Eagle Crest Dr Unit 1068
- 7742 E Hidden Canyon St Unit 22
- 4111 N Starry Pass Cir
- 4317 N Brighton Cir
- 7130 E Saddleback St Unit 51
- 4041 N Silver Ridge Cir
- 3837 N Barron
- 7915 E Stonecliff Cir Unit 15
- 7939 E Stonecliff Cir Unit 18
- 3946 N Pinnacle Hills Cir
- 3645 N Morning Dove
- 7340 E Sayan St
- 3634 N Desert Oasis
- 7134 E Sandia St
- 3859 N El Sereno
