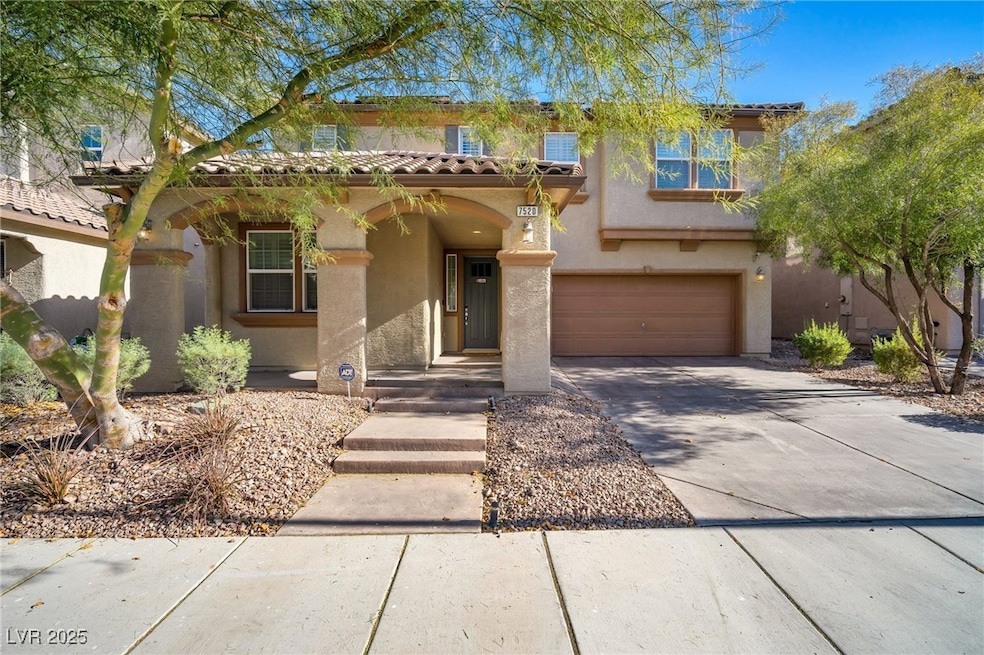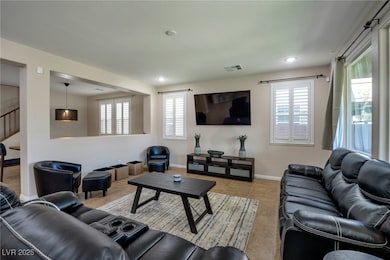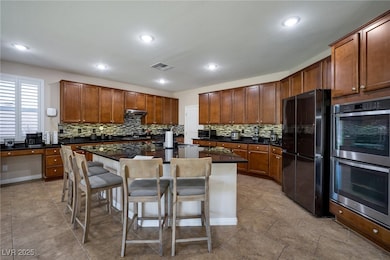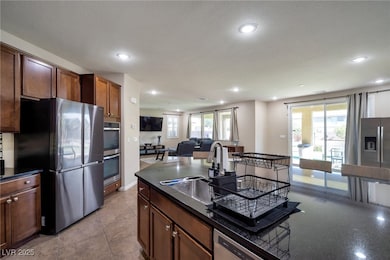7520 Fontera Ct Las Vegas, NV 89139
Coronado Ranch NeighborhoodEstimated payment $4,723/month
Total Views
710
5
Beds
3
Baths
3,483
Sq Ft
$230
Price per Sq Ft
Highlights
- Heated In Ground Pool
- No HOA
- Double Oven
- Main Floor Bedroom
- Covered Patio or Porch
- Balcony
About This Home
Rare No HOA home built in 2013. Huge backyard w covered patio, with fully automated Pool-Spa enclosed in its own pool fence. Relax under the covered Patio with TV mounted for outdoor viewing. Nice sized balcony off Primary Bedroom. Huge kitchen with double ovens and tons of cabinet storage.
Home Details
Home Type
- Single Family
Est. Annual Taxes
- $5,977
Year Built
- Built in 2013
Lot Details
- 6,970 Sq Ft Lot
- West Facing Home
- Back Yard Fenced
- Block Wall Fence
- Artificial Turf
- Drip System Landscaping
Parking
- 2 Car Attached Garage
- Parking Storage or Cabinetry
- Workshop in Garage
- Inside Entrance
- Garage Door Opener
- Open Parking
Home Design
- Frame Construction
- Tile Roof
- Stucco
Interior Spaces
- 3,483 Sq Ft Home
- 2-Story Property
- Furnished or left unfurnished upon request
- Ceiling Fan
- Blinds
Kitchen
- Double Oven
- Built-In Gas Oven
- Gas Cooktop
- Microwave
- Dishwasher
- ENERGY STAR Qualified Appliances
- Disposal
Flooring
- Carpet
- Tile
Bedrooms and Bathrooms
- 5 Bedrooms
- Main Floor Bedroom
Laundry
- Laundry Room
- Laundry on upper level
- Gas Dryer Hookup
Eco-Friendly Details
- Energy-Efficient Windows with Low Emissivity
- Sprinkler System
Pool
- Heated In Ground Pool
- In Ground Spa
- Gas Heated Pool
- Fence Around Pool
Outdoor Features
- Balcony
- Covered Patio or Porch
Schools
- Alamo Elementary School
- Canarelli Lawrence & Heidi Middle School
- Sierra Vista High School
Utilities
- Two cooling system units
- Central Heating and Cooling System
- Multiple Heating Units
- Heating System Uses Gas
- Underground Utilities
- Gas Water Heater
- Water Softener is Owned
Community Details
- No Home Owners Association
- Valera Terrace By Kb Home Subdivision
Map
Create a Home Valuation Report for This Property
The Home Valuation Report is an in-depth analysis detailing your home's value as well as a comparison with similar homes in the area
Home Values in the Area
Average Home Value in this Area
Tax History
| Year | Tax Paid | Tax Assessment Tax Assessment Total Assessment is a certain percentage of the fair market value that is determined by local assessors to be the total taxable value of land and additions on the property. | Land | Improvement |
|---|---|---|---|---|
| 2025 | $5,977 | $232,331 | $61,250 | $171,081 |
| 2024 | $5,535 | $232,331 | $61,250 | $171,081 |
| 2023 | $5,535 | $233,888 | $57,750 | $176,138 |
| 2022 | $5,125 | $205,665 | $45,500 | $160,165 |
| 2021 | $4,746 | $178,368 | $42,000 | $136,368 |
| 2020 | $4,604 | $171,864 | $40,250 | $131,614 |
| 2019 | $4,470 | $163,813 | $33,250 | $130,563 |
| 2018 | $4,340 | $168,365 | $28,350 | $140,015 |
| 2017 | $4,359 | $148,623 | $28,350 | $120,273 |
| 2016 | $4,109 | $141,160 | $24,500 | $116,660 |
| 2015 | $4,101 | $142,027 | $16,800 | $125,227 |
| 2014 | $3,980 | $10,150 | $10,150 | $0 |
Source: Public Records
Property History
| Date | Event | Price | List to Sale | Price per Sq Ft | Prior Sale |
|---|---|---|---|---|---|
| 11/05/2025 11/05/25 | Price Changed | $5,900 | 0.0% | $2 / Sq Ft | |
| 11/01/2025 11/01/25 | For Sale | $800,000 | 0.0% | $230 / Sq Ft | |
| 05/12/2025 05/12/25 | For Rent | $6,300 | 0.0% | -- | |
| 07/20/2023 07/20/23 | Sold | $724,000 | -1.4% | $208 / Sq Ft | View Prior Sale |
| 06/01/2023 06/01/23 | Pending | -- | -- | -- | |
| 05/23/2023 05/23/23 | For Sale | $734,000 | +6.8% | $211 / Sq Ft | |
| 10/13/2021 10/13/21 | Sold | $687,000 | +1.8% | $197 / Sq Ft | View Prior Sale |
| 09/13/2021 09/13/21 | Pending | -- | -- | -- | |
| 06/14/2021 06/14/21 | For Sale | $675,000 | +71.5% | $194 / Sq Ft | |
| 11/20/2013 11/20/13 | Sold | $393,657 | -1.2% | $113 / Sq Ft | View Prior Sale |
| 10/21/2013 10/21/13 | Pending | -- | -- | -- | |
| 09/06/2013 09/06/13 | For Sale | $398,572 | -- | $114 / Sq Ft |
Source: Las Vegas REALTORS®
Purchase History
| Date | Type | Sale Price | Title Company |
|---|---|---|---|
| Bargain Sale Deed | -- | None Listed On Document | |
| Bargain Sale Deed | $687,000 | Ticor Title Henderson | |
| Condominium Deed | $393,657 | First American Title Centra |
Source: Public Records
Mortgage History
| Date | Status | Loan Amount | Loan Type |
|---|---|---|---|
| Previous Owner | $711,732 | VA | |
| Previous Owner | $300,000 | New Conventional |
Source: Public Records
Source: Las Vegas REALTORS®
MLS Number: 2732105
APN: 176-11-211-003
Nearby Homes
- 6655 Tranquil Seas Ct
- 6599 Netherseal Ave
- 7641 Jacaranda Bay St
- 6686 Catoctin Ave
- 6538 Netherseal Ave
- 7682 Calm Passage Ct
- 6645 Churnet Valley Ave
- 7526 Gossamer Wind St
- 6686 Oxendale Ave Unit 3
- 6635 Topley Pike Ave
- 6677 Topley Pike Ave
- 6711 Churnet Valley Ave
- 7746 Nautilus Shell St
- 7381 Chrome Hill St
- 6612 Hathersage Ave
- 7369 Chrome Hill St
- 7552 Wentworth Springs Ct
- 6684 Coronado Crest Ave
- 7609 Belgian Lion St
- 6378 Bright Nimbus Ave
- 6639 Tranquil Seas Ct
- 6672 Coronado Palms Ave
- 7379 Lagoon Blue St
- 7722 Nautilus Shell St
- 7372 Lagoon Blue St
- 7323 Prussian Green St
- 7381 Divine Ridge St
- 6768 W Oak Mist Ave
- 7614 Hope Valley St
- 6650 W Warm Springs Rd
- 6540 Mocha Brown Ct
- 7600 S Rainbow Blvd
- 6650 W Warm Springs Rd Unit 1167
- 6650 W Warm Springs Rd Unit 2159
- 6650 W Warm Springs Rd Unit 1146
- 6650 W Warm Springs Rd Unit 2007
- 6650 W Warm Springs Rd Unit 2121
- 6650 W Warm Springs Rd Unit 1120
- 6650 W Warm Springs Rd Unit 1161
- 6650 W Warm Springs Rd Unit 1099







