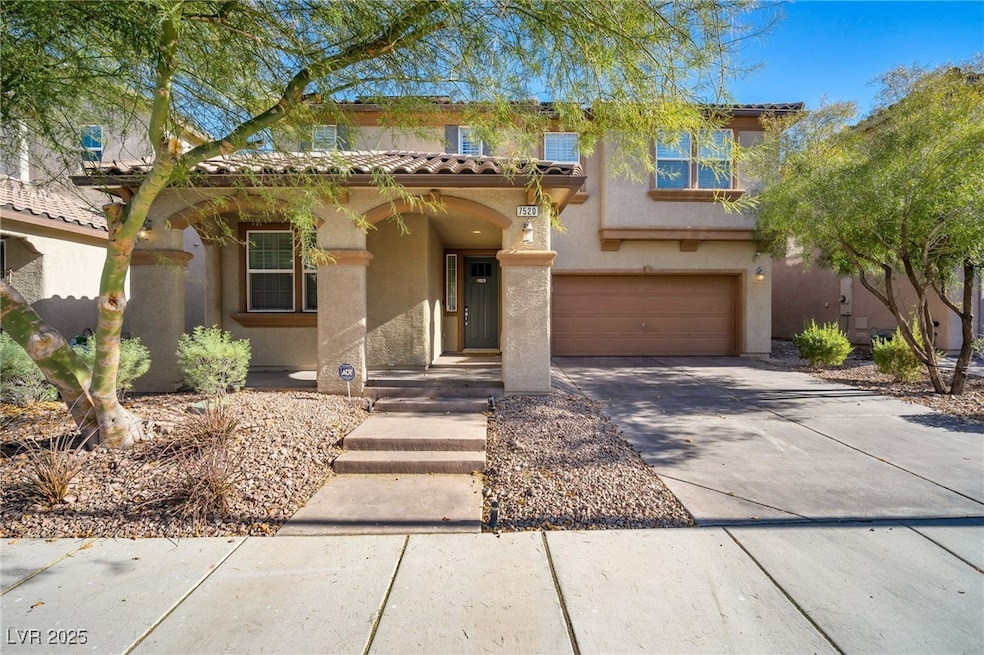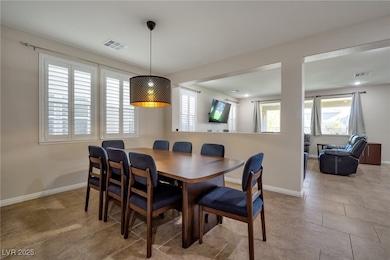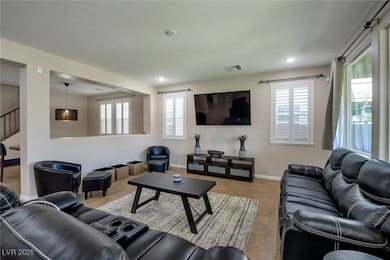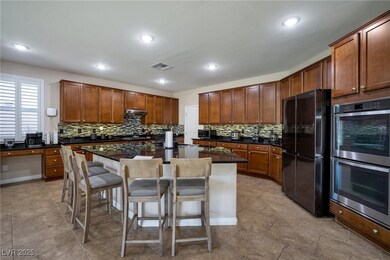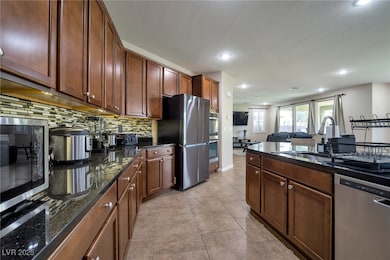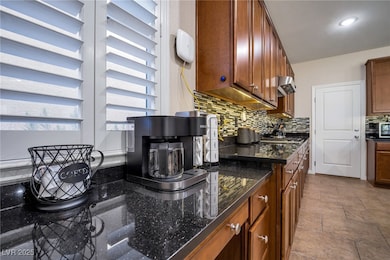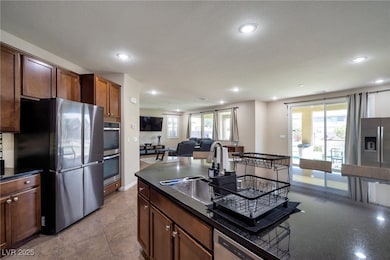7520 Fontera Ct Las Vegas, NV 89139
Coronado Ranch NeighborhoodHighlights
- Heated Pool and Spa
- Main Floor Bedroom
- Double Oven
- Solar Power System
- No HOA
- Balcony
About This Home
HOME IS CENTERALLLY LOCATED IN SOUTHWEST LV NEAR 215 ACCESS, TWO STORY HOME FEATURING POOL/SPA COMBO IN A CUL DE SAC. 5 SPACIOUS BEDROOMS WITH TWO FULL & ONE 3/4TH BATHROOMS. ONE DOWNSTAIRS BEDROOM. LARGE FAMILY ROOM ADJACENT TO SPACIOUS KITCHEN. KITCHEN ISLAND IS MASSIVE WITH SITTING AREA, A LOT OF CABINET SPACE, WALKIN PANTRY AND STAINLESS STEEL APPLIANCES STAY. UPSTAIRS LOFT WITH 4 BEDROOMS INCLUDING THE MASTER. LAUNDRY ROOM WITH CABINETS AND CLOSET, WASHER AND DRYER STAY. FULL BALCONY OFF PRIMARY BEDROOM!! 2 SEPERATE PRIMARY WALK IN CLOSETS WITH AMAZING CUSTOM CLOSET SYSTEM. OUTSIDE AREA FEATURES A FULL COVERED PATIO / BALCONY OVERLOOKING POOL/SPA COMBO. SITTING AREA WITH GAS FIREPIT. POOL AREA IS FENCED OFF FOR SAFETY
Home Details
Home Type
- Single Family
Est. Annual Taxes
- $5,977
Year Built
- Built in 2013
Lot Details
- 6,970 Sq Ft Lot
- West Facing Home
- Back Yard Fenced
- Block Wall Fence
- Drip System Landscaping
Parking
- 2 Car Attached Garage
- Parking Storage or Cabinetry
- Inside Entrance
- Garage Door Opener
Home Design
- Frame Construction
- Tile Roof
- Stucco
Interior Spaces
- 3,483 Sq Ft Home
- 2-Story Property
- Furnished or left unfurnished upon request
- Ceiling Fan
- Blinds
- Drapes & Rods
- Security System Owned
Kitchen
- Double Oven
- Built-In Gas Oven
- Gas Cooktop
- Microwave
- Dishwasher
- Disposal
Flooring
- Carpet
- Laminate
- Ceramic Tile
Bedrooms and Bathrooms
- 5 Bedrooms
- Main Floor Bedroom
Laundry
- Laundry Room
- Laundry on upper level
- Washer and Dryer
Eco-Friendly Details
- Solar Power System
- Solar owned by seller
- Sprinklers on Timer
Pool
- Heated Pool and Spa
- Heated In Ground Pool
- In Ground Spa
Outdoor Features
- Balcony
Schools
- Alamo Elementary School
- Canarelli Lawrence & Heidi Middle School
- Sierra Vista High School
Utilities
- Two cooling system units
- Central Heating and Cooling System
- Multiple Heating Units
- Heating System Uses Gas
- Underground Utilities
- Gas Water Heater
- Water Softener is Owned
- Cable TV Available
Listing and Financial Details
- Security Deposit $5,900
- Property Available on 12/26/25
- Tenant pays for cable TV
Community Details
Overview
- No Home Owners Association
- Valera Terrace By Kb Home Subdivision
Pet Policy
- Pets allowed on a case-by-case basis
Map
Source: Las Vegas REALTORS®
MLS Number: 2682764
APN: 176-11-211-003
- 7550 Jacaranda Bay St
- 6599 Netherseal Ave
- 6538 Netherseal Ave
- 6655 Tranquil Seas Ct
- 6686 Catoctin Ave
- 6645 Churnet Valley Ave
- 6635 Topley Pike Ave
- 6686 Oxendale Ave Unit 3
- 6677 Topley Pike Ave
- 7682 Calm Passage Ct
- 7526 Gossamer Wind St
- 6612 Hathersage Ave
- 6711 Churnet Valley Ave
- 7552 Wentworth Springs Ct
- 7381 Chrome Hill St
- 6378 Bright Nimbus Ave
- 7369 Chrome Hill St
- 7355 Lagoon Blue St
- 6584 Cotsfield Ave
- 7746 Nautilus Shell St
- 6639 Tranquil Seas Ct
- 6672 Coronado Palms Ave
- 7379 Lagoon Blue St
- 7722 Nautilus Shell St
- 7372 Lagoon Blue St
- 7323 Prussian Green St
- 7381 Divine Ridge St
- 6768 W Oak Mist Ave
- 6650 W Warm Springs Rd
- 7600 S Rainbow Blvd
- 6650 W Warm Springs Rd Unit 1167
- 6650 W Warm Springs Rd Unit 1146
- 6650 W Warm Springs Rd Unit 1021
- 6650 W Warm Springs Rd Unit 2007
- 6650 W Warm Springs Rd Unit 2121
- 6650 W Warm Springs Rd Unit 2115
- 6650 W Warm Springs Rd Unit 2120
- 6650 W Warm Springs Rd Unit 1120
- 6650 W Warm Springs Rd Unit 1161
- 6650 W Warm Springs Rd Unit 1099
