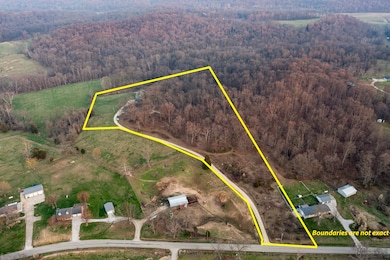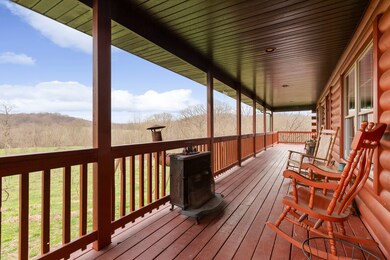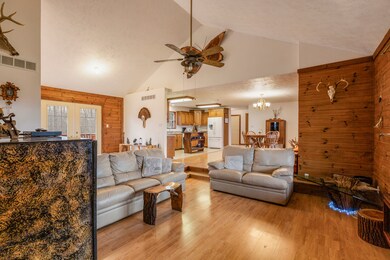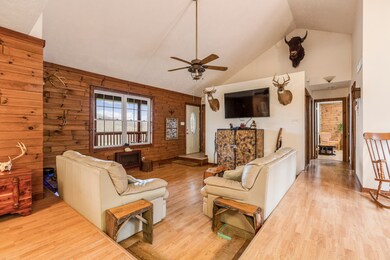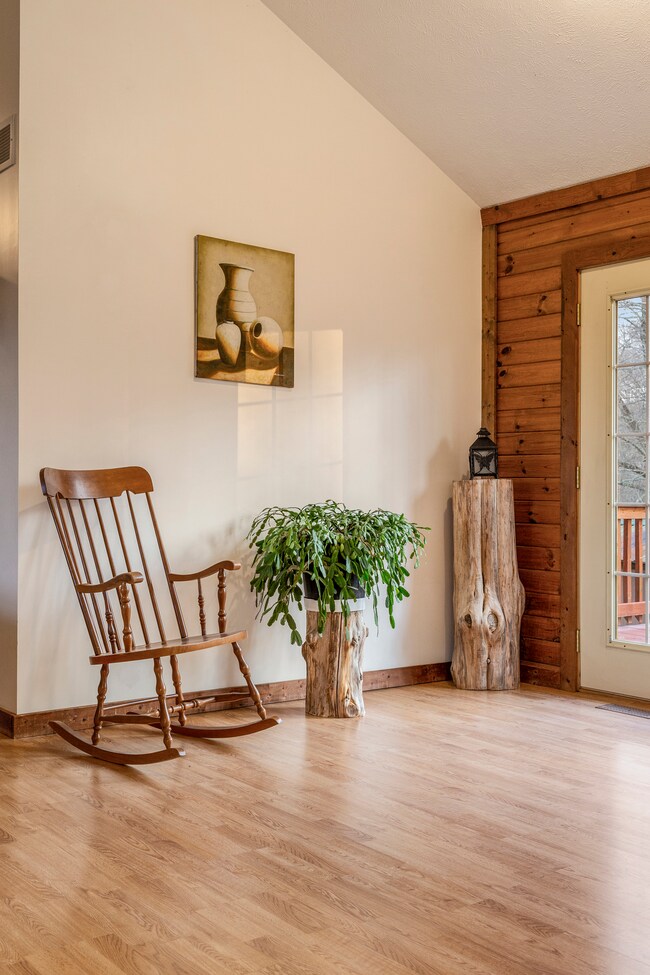7520 N Cuzco Rd S French Lick, IN 47432
Estimated payment $2,476/month
Highlights
- 10.11 Acre Lot
- Wood Burning Stove
- Log Cabin
- Mature Trees
- No HOA
- Wrap Around Porch
About This Home
DREAMY SECLUDED LOG HOME NESTLED 10.11 AC IN BEAUTIFUL SOUTHERN IN * AIRBNB POSSIBILITIES * FEATURES APPLE, PEAR, FIG ORCHARD, WOODED AC W/ATV TRAILS, HARVESTABLE TIMBER OF WHITE OAK & HICKORY, GARDEN + GREENHOUSE, 40 FT PARTIALLY BURIED BUNKER CONTAINER W/VENT SYSTEM IDEAL FOR WINE/ROOT CELLAR * PANORAMIC VIEWS FROM WRAP-AROUND PORCH * EMBRACE THE WARMTH OF LOG HOME LIVING * WORK FROM HOME W/REMC HIGH SPEED FIBER ON SITE * 1.5 LEVELS * 4 BED * 2 BA * SPACIOUS CHEF'S DREAM KITCHEN W/AMISH BUILT CABINETS & ALL APPLIANCES * DINING AREA * SEP SITTING RM * MUD RM * UPPER & LL LAUNDRY RMS * FIN WALK-OUT BASEMENT W/FAMILY RM, 2ND OWNER'S SUITE, GUEST BED, OFC/DEN * ATT 2 CAR GAR CURRENTLY WORKSHOP W/WALK-UP ATTIC & SEPARATE BONUS RM * AQUA-THERM BOILER HEAT FUELED BY EXT WOOD STOVE OR PROPANE * EXPANDED OUTDOOR LIFESTYLE W/ENDLESS OPPORTUNITIES TO GARDEN-HUNT-HIKE-EXPLORE * THIS LIFESTYLE IS A SHORT DRIVE TO THE AMENITIES OF FRENCH LICK/WEST BADEN & PATOKA LAKE * ONE LOOK AND YOU WILL WANT TO CALL THIS HOME!
Home Details
Home Type
- Single Family
Est. Annual Taxes
- $2,034
Year Built
- Built in 2003
Lot Details
- 10.11 Acre Lot
- Rural Setting
- Mature Trees
- Wooded Lot
- Additional Parcels
Parking
- 2 Car Attached Garage
- Workshop in Garage
- Garage Door Opener
Home Design
- Log Cabin
- Log Siding
- Concrete Perimeter Foundation
Interior Spaces
- 1.5-Story Property
- Woodwork
- Paddle Fans
- Wood Burning Stove
- Entrance Foyer
- Storage
- Permanent Attic Stairs
Kitchen
- Eat-In Kitchen
- Electric Oven
- Built-In Microwave
- Dishwasher
Flooring
- Carpet
- Laminate
- Ceramic Tile
Bedrooms and Bathrooms
- 4 Bedrooms
- Walk-In Closet
- In-Law or Guest Suite
- Dual Vanity Sinks in Primary Bathroom
Laundry
- Laundry Room
- Laundry on main level
- Dryer
- Washer
Finished Basement
- Interior and Exterior Basement Entry
- Laundry in Basement
- Basement Storage
Outdoor Features
- Fire Pit
- Shed
- Storage Shed
- Playground
- Wrap Around Porch
Schools
- Northeast Dubois Elementary School
- Northeast Dubois Intermediate School
- Northeast Dubois Jr/Sr High School
Utilities
- Central Air
- Heating System Uses Propane
- Electric Water Heater
Community Details
- No Home Owners Association
Listing and Financial Details
- Tax Lot 190126500007003006
- Assessor Parcel Number 190126500007003006
Map
Home Values in the Area
Average Home Value in this Area
Property History
| Date | Event | Price | Change | Sq Ft Price |
|---|---|---|---|---|
| 09/08/2025 09/08/25 | Pending | -- | -- | -- |
| 08/30/2025 08/30/25 | Price Changed | $435,000 | -2.0% | $136 / Sq Ft |
| 08/08/2025 08/08/25 | Price Changed | $444,000 | -0.9% | $139 / Sq Ft |
| 07/24/2025 07/24/25 | Price Changed | $448,000 | -1.5% | $140 / Sq Ft |
| 06/26/2025 06/26/25 | Price Changed | $455,000 | -3.2% | $143 / Sq Ft |
| 05/23/2025 05/23/25 | Price Changed | $470,000 | -2.1% | $147 / Sq Ft |
| 04/09/2025 04/09/25 | Price Changed | $480,000 | -2.0% | $150 / Sq Ft |
| 10/04/2024 10/04/24 | Price Changed | $490,000 | -1.8% | $154 / Sq Ft |
| 08/09/2024 08/09/24 | Price Changed | $499,000 | -2.2% | $156 / Sq Ft |
| 06/27/2024 06/27/24 | Price Changed | $510,000 | -2.9% | $160 / Sq Ft |
| 05/24/2024 05/24/24 | Price Changed | $525,000 | -1.9% | $164 / Sq Ft |
| 04/26/2024 04/26/24 | Price Changed | $535,000 | -2.7% | $168 / Sq Ft |
| 03/23/2024 03/23/24 | For Sale | $550,000 | -- | $172 / Sq Ft |
Source: MIBOR Broker Listing Cooperative®
MLS Number: 21970341
- 7520 N Cuzco Rd N
- 0 N Cuzco Rd Unit LotWP004 20260565
- 4 N Cuzco Rd N
- 5 N Cuzco Rd N
- 8076 N Cuzco Rd N
- 2 N Cuzco Rd N
- at North Cuzco Rd N Unit LotWP001
- N Cuzco Road Lot Unit WP001
- N Cuzco Road Lot Unit WP002
- 1 N Cuzco Rd N
- 11040 E Purdue Farm Rd
- 2514 N Hillham Rd S
- TBD N Hillham Rd S
- 5 County Road 375 S
- 4 County Road 375 S
- 3 County Road 375 S
- 11997 E State Road 56
- 10909 & 10901 E 990 N Tract #2
- 10909 & 10901 E 990 N Tract #1
- 10909 E 990 N Tract #2

