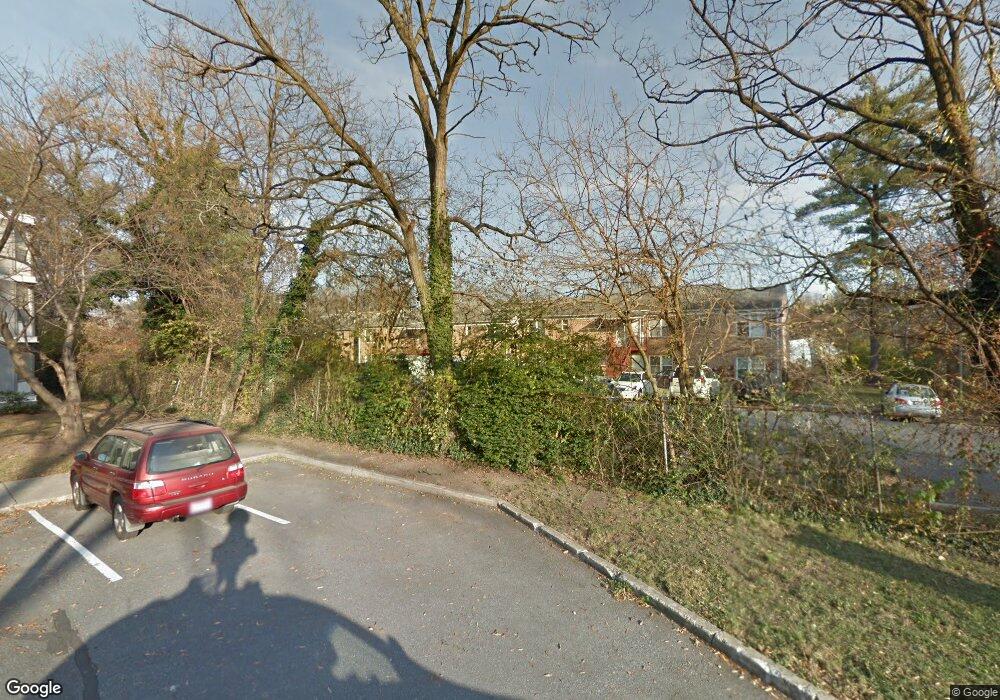COMING SOON DEC 01, 2025
RENTED AUG 1, 2025
7520 Rhode Island Ave Unit A College Park, MD 20740
Old Town College Park Neighborhood
2
Beds
2
Baths
1,017
Sq Ft
3,920
Sq Ft Lot
About This Home
Sublet. Walk to campus, bars and resturants. In-unit washer and dryer. Insludes 2 off-street parking spaces.
Listing Agent
(240) 988-8100 rdrummond8100@gmail.com Potomac Premier Properties Listed on: 11/14/2025
Condo Details
Home Type
- Condominium
Year Built
- Built in 1979
Home Design
- Entry on the 1st floor
- Brick Exterior Construction
Interior Spaces
- 1,017 Sq Ft Home
- Property has 1 Level
- Washer and Dryer Hookup
Bedrooms and Bathrooms
- 2 Main Level Bedrooms
- 2 Full Bathrooms
Parking
- 2 Open Parking Spaces
- 2 Parking Spaces
- Parking Lot
- Surface Parking
Accessible Home Design
- Level Entry For Accessibility
Schools
- Paint Branch Elementary School
- Northwestern High School
Utilities
- Central Heating and Cooling System
- Natural Gas Water Heater
Listing and Financial Details
- Residential Lease
- Security Deposit $2,400
- Tenant pays for electricity, cable TV, gas
- No Smoking Allowed
- 6-Month Min and 24-Month Max Lease Term
- Available 1/1/26
- $75 Application Fee
- Assessor Parcel Number 17212314144
Community Details
Overview
- Low-Rise Condominium
- Norwich Gardens Subdivision
Pet Policy
- No Pets Allowed
Map
Source: Bright MLS
MLS Number: MDPG2183322
Nearby Homes
- 4701 Norwich Rd
- 7523 Rhode Island Ave
- 7503 Princeton Ave
- 4612 Calvert Rd
- 7208 Bowdoin Ave
- 5010 Pierce Ave
- 6935 Pineway
- 4903 Osage St
- 4823 Osage St
- 5126 Navahoe St
- 4119 Woodberry St
- 6717 44th Ave
- 4005 Clagett Rd
- 7519 Sweetbriar Dr
- 4410 Underwood St
- 8405 58th Ave
- 4100 Underwood St
- 6709 41st Ave
- 4012 Beechwood Rd
- 4705 Tecumseh St Unit 104
- 7510 Girard Ave
- 4705 Norwich Rd
- 4617 Norwich Rd
- 4617 Norwich Rd
- 4617 Norwich Rd
- 4617 Norwich Rd
- 4617 Norwich Rd
- 4617 Norwich Rd
- 4617 Norwich Rd
- 4617 Norwich Rd
- 4617 Norwich Rd
- 4617 Norwich Rd
- 4617 Norwich Rd
- 4617 Norwich Rd
- 4617 Norwich Rd
- 4617 Norwich Rd
- 4707 Norwich Rd
- 4708 Norwich Rd
- 4709 Norwich Rd
- 4620 College Ave

