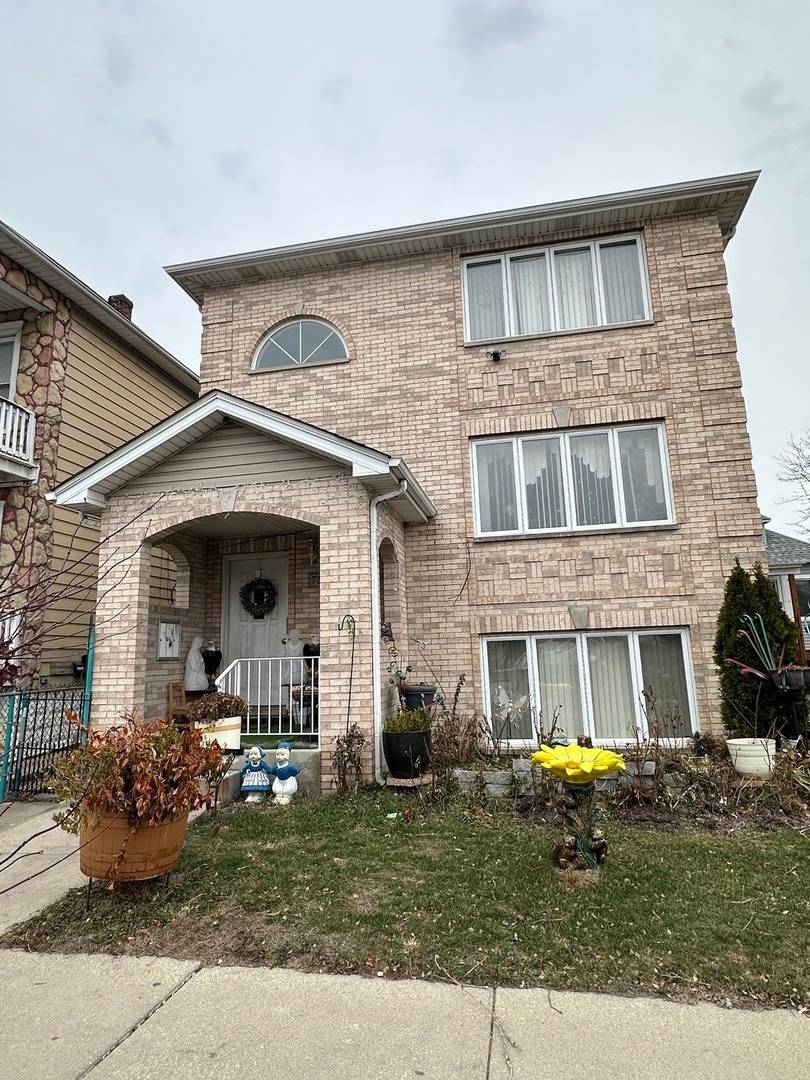
7520 W 61st St Summit, IL 60501
About This Home
As of April 2025ALL BRICK LEGAL 3 UNIT WITH SEPARATE UTILITIES. PROPERTY LOCATED NEAR SCHOOLS, SHOPPING AND TRANSPORTATION. 2 UNITS: 3 BEDROOMS & 2 BATHS WITH OAK FLOORS. 1 UNIT: 2 BEDROOMS & 1 BATH. ALL UNITS HAVE OAK CABINETS, GRANITE COUNTERTOPS, ISLAND, APPLIANCES AND MUCH MORE. SELLER HAS INSTALLED SOLAR PANELS FOR THE 3RD FLOOR. SELLER WILL BE PAYING OFF THE BALANCE. BIG BENEFIT FOR THE NEW BUYER. COME SEE THIS PROPERTY BEFORE ITS GONE. AS IS
Last Agent to Sell the Property
RE/MAX MI CASA License #475191619 Listed on: 01/30/2025

Property Details
Home Type
- Multi-Family
Est. Annual Taxes
- $11,802
Year Built
- Built in 2005
Parking
- 3 Parking Spaces
Home Design
- Brick Exterior Construction
Bedrooms and Bathrooms
- 8 Bedrooms
- 8 Potential Bedrooms
- 5 Bathrooms
Basement
- Basement Fills Entire Space Under The House
Schools
- Argo Community High School
Utilities
- Forced Air Heating System
- Heating System Uses Natural Gas
- Lake Michigan Water
Community Details
- 3 Units
Listing and Financial Details
- Homeowner Tax Exemptions
Similar Homes in the area
Home Values in the Area
Average Home Value in this Area
Property History
| Date | Event | Price | Change | Sq Ft Price |
|---|---|---|---|---|
| 04/30/2025 04/30/25 | Sold | $580,000 | 0.0% | -- |
| 02/13/2025 02/13/25 | Pending | -- | -- | -- |
| 01/30/2025 01/30/25 | For Sale | $580,000 | -- | -- |
Tax History Compared to Growth
Agents Affiliated with this Home
-
Silvana Aranibar

Seller's Agent in 2025
Silvana Aranibar
RE/MAX
(708) 712-9056
1 in this area
80 Total Sales
-
Jennifer Harris

Buyer's Agent in 2025
Jennifer Harris
Charles Rutenberg Realty of IL
(708) 323-8870
1 in this area
66 Total Sales
Map
Source: Midwest Real Estate Data (MRED)
MLS Number: 12262240
- 6084 S 75th Ave
- 7600 W 61st St
- 7330 W 61st Place
- 7524 W 63rd Place
- 7540 W 59th St
- 7420 W 63rd Place
- 7634 W 63rd Place
- 7747 W 62nd St
- 7652 W 63rd Place
- 7409 W 63rd Place
- 7502 64th St
- 7446 64th St
- 7458 W 64th Place
- 7424 W 57th Place
- 7412 W 64th Place
- 7224 W 63rd Place
- 7217 W 58th St
- 6301 S Harlem Ave
- 7140 W 64th St
- 7324 W 56th Place






