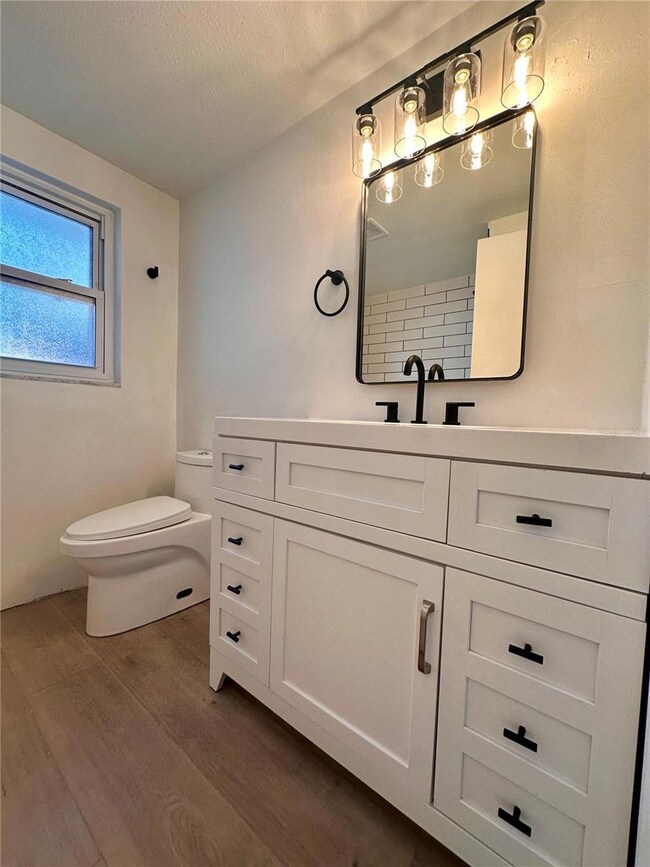7521 Bougenville Dr Port Richey, FL 34668
Highlights
- Open Floorplan
- No HOA
- 1 Car Attached Garage
- Sun or Florida Room
- Enclosed Patio or Porch
- Eat-In Kitchen
About This Home
Welcome to 7521 Bougenville Dr in the desirable Jasmine Lakes community of Port Richey. This updated single-family home offers 1,493 sq ft of living space in a NON-FLOOD ZONE, featuring modern upgrades and timeless appeal.
Interior highlights include brand-new luxury vinyl flooring throughout, a fully renovated kitchen with stone countertops, central island with breakfast bar, stylish backsplash, new cabinetry, and all-new stainless steel appliances. The open-concept living and dining areas are filled with natural light. An enclosed Florida room adds versatility—ideal for a second living area, home office, or den.
Both bedrooms provide ample closet space and share a fully updated bathroom with modern finishes. Additional recent upgrades include a NEW roof (2024), HVAC system (2020), updated windows, new sliding glass door, and upgraded lighting throughout.
Enjoy a spacious backyard, perfect for outdoor relaxation or entertaining, and the convenience of an attached 1-car garage.
Conveniently located near shopping, dining, parks, and major roadways, this move-in-ready rental offers comfort, style, and functionality.
Listing Agent
IMPACT REALTY TAMPA BAY Brokerage Phone: 813-321-1200 License #3519954 Listed on: 07/22/2025

Home Details
Home Type
- Single Family
Est. Annual Taxes
- $2,987
Year Built
- Built in 1968
Lot Details
- 7,210 Sq Ft Lot
- South Facing Home
- Irrigation Equipment
Parking
- 1 Car Attached Garage
Interior Spaces
- 1,003 Sq Ft Home
- Open Floorplan
- Ceiling Fan
- Family Room
- Combination Dining and Living Room
- Sun or Florida Room
- Luxury Vinyl Tile Flooring
Kitchen
- Eat-In Kitchen
- Range
- Recirculated Exhaust Fan
- Microwave
- Dishwasher
Bedrooms and Bathrooms
- 2 Bedrooms
- 1 Full Bathroom
Laundry
- Laundry in Garage
- Dryer
- Washer
Outdoor Features
- Enclosed Patio or Porch
- Exterior Lighting
- Private Mailbox
Utilities
- Central Heating and Cooling System
- Electric Water Heater
- High Speed Internet
- Phone Available
- Cable TV Available
Listing and Financial Details
- Residential Lease
- Security Deposit $2,100
- Property Available on 7/17/25
- Tenant pays for cleaning fee, re-key fee
- The owner pays for management
- 6-Month Minimum Lease Term
- $100 Application Fee
- 1 to 2-Year Minimum Lease Term
- Assessor Parcel Number 15-25-16-0180-00000-3850
Community Details
Overview
- No Home Owners Association
- Jasmine Lakes Subdivision
Pet Policy
- 1 Pet Allowed
Map
Source: Stellar MLS
MLS Number: TB8408280
APN: 15-25-16-0180-00000-3850
- 7520 Valencia Ave
- 10600 Oleander Dr
- 7625 Marechal Ave
- 7338 Coventry Dr
- 7333 Star Dust Dr
- 7328 Coventry Dr
- 7535 Lancelot Rd
- 10835 Gawain Rd
- 10638 Oak Hill Dr
- 7317 Rhinebeck Dr
- 7735 Canna Dr
- 10824 Norwood Ave
- 10831 Manchester Rd
- 7605 Briarwood Dr
- 10404 Loquat Dr
- 10336 Oak Hill Dr
- 10602 Camelia Dr
- 10824 Oldham Rd
- 7201 Rhinebeck Dr
- 7700 Birchwood Dr
- 10824 Oakdale Ave
- 7815 Waxwood Dr
- 7530 Rosewood Dr
- 10801 Corinth St
- 7704 Birchwood Dr
- 10911 Piccadilly Rd
- 10914 Inglewood Ave
- 11034 Taft Dr
- 7110 Tudor Ln
- 7431 Buchanan Dr
- 10414 Azalea Dr
- 11011 Rollingwood Dr
- 7403 Populus Dr
- 11205 Meadow Dr
- 11241 Snyder Ave
- 11240 Nome Ave
- 10030 Glen Moor Ln
- 7605 Greybirch Terrace
- 7525 Fox Hollow Dr
- 7634 Fox Hollow Dr






