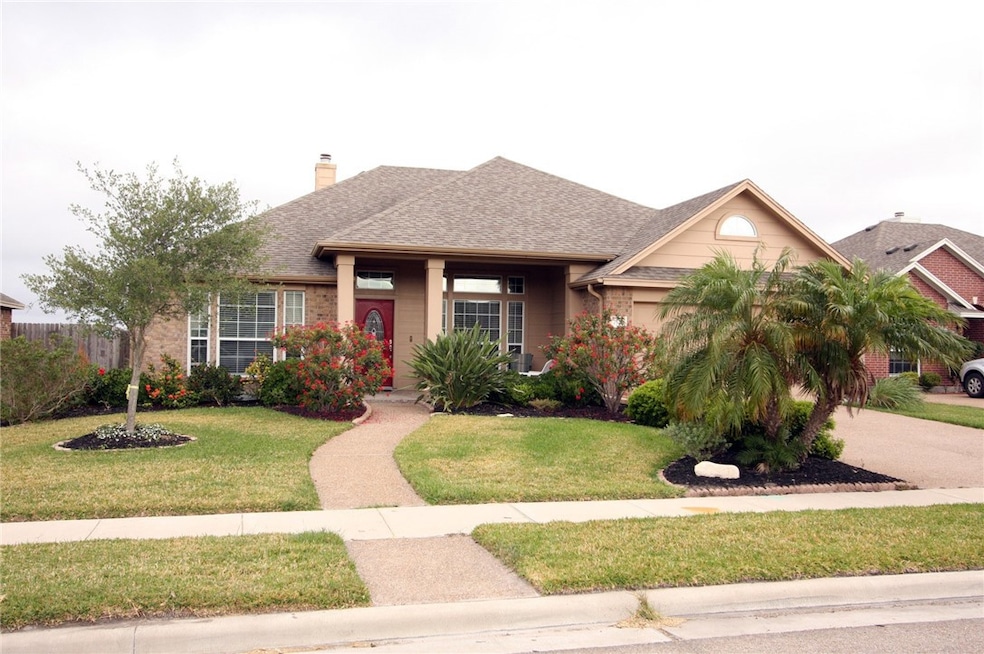7521 Cannes Dr Corpus Christi, TX 78414
Southside NeighborhoodHighlights
- No HOA
- Fireplace
- 2 Car Attached Garage
- Veterans Memorial High School Rated A-
- Porch
- Soaking Tub
About This Home
Kings Crossing home with open floor plan, 4 Bedrooms and 2 full baths awaits your arrival! Your gourmet kitchen includes granite counter tops, custom cabinets, 6 inch tile backsplash, breakfast bar and built-in stainless steel appliances for your convenience. The kitchen is joined with the second dining area and overlooks the welcoming living room featuring a wood burning fireplace while the formal dining room has an abundance of space for the grandest of gatherings. This floor plan includes high ceilings, architecturally detailed columns, plant shelves, art niches, split bedrooms and the master bathroom, filled with natural lighting, features His & Hers vanities, garden tub and separate shower. Ceiling fans throughout – but be sure to relax and feel the breeze outside while you enjoy the covered outdoor living area. This home will not be available for long – don't be the one to miss out!
Home Details
Home Type
- Single Family
Est. Annual Taxes
- $7,738
Year Built
- Built in 2005
Lot Details
- 7,671 Sq Ft Lot
- Private Entrance
- Fenced
Parking
- 2 Car Attached Garage
Home Design
- Slab Foundation
Interior Spaces
- 2,222 Sq Ft Home
- 1-Story Property
- Fireplace
- Fire and Smoke Detector
- Dishwasher
- Washer and Dryer Hookup
Flooring
- Carpet
- Ceramic Tile
Bedrooms and Bathrooms
- 4 Bedrooms
- 2 Full Bathrooms
- Soaking Tub
Outdoor Features
- Patio
- Porch
Schools
- Mireles Elementary School
- Kaffie Middle School
- Veterans Memorial High School
Utilities
- Central Heating and Cooling System
Listing and Financial Details
- Property Available on 11/14/25
- Tenant pays for all utilities, grounds care
- 12 Months Lease Term
- Legal Lot and Block 79 / 2
Community Details
Overview
- No Home Owners Association
- Kings Crossing Unit 14A Subdivision
Pet Policy
- Pets Allowed
Map
Source: South Texas MLS
MLS Number: 464355
APN: 200112788
- 6102 Maramet Dr
- 6126 St Denis St
- 7510 Beau Terre
- 5914 Beauvais Dr
- 6013 Bobtail Dr
- 7526 Milan St
- 6152 Saint Denis St
- 7502 Lourdes St
- 46 E Bar Le Doc Dr
- 7505 Exeter
- 7529 Annemasse St
- 5705 Waterford
- 6002 Yorktown Blvd
- 7534 Annemasse St
- 4025 Wildfire Dr
- 53 W Bar Le Doc Dr
- 6130 Queen Jane St
- 7601 Bayonne Dr
- 5801 Montserrat
- 6242 Strasbourg Dr
- 7505 Bell Isle
- 6302 Saint Tropez St
- 6034 Adrian Dr
- 7821 Etienne Dr
- 3910 Gibraltar Dr
- 3821 Brockhampton Ct
- 7121 Gingerberry Dr
- 7009 Bevington Dr
- 11 W Bar Le Doc Dr
- 8017 Villefranche Dr
- 3942 Cimarron Blvd
- 7102 Ficus Ct
- 7605 Cougar Dr
- 3902 Cimarron Blvd
- 7654 Stony Brook Dr
- 3701 Cimarron Blvd
- 5502 Henderson
- 6501 Lipes Blvd
- 6640 Yorktown Blvd
- 9 Arden Ct







