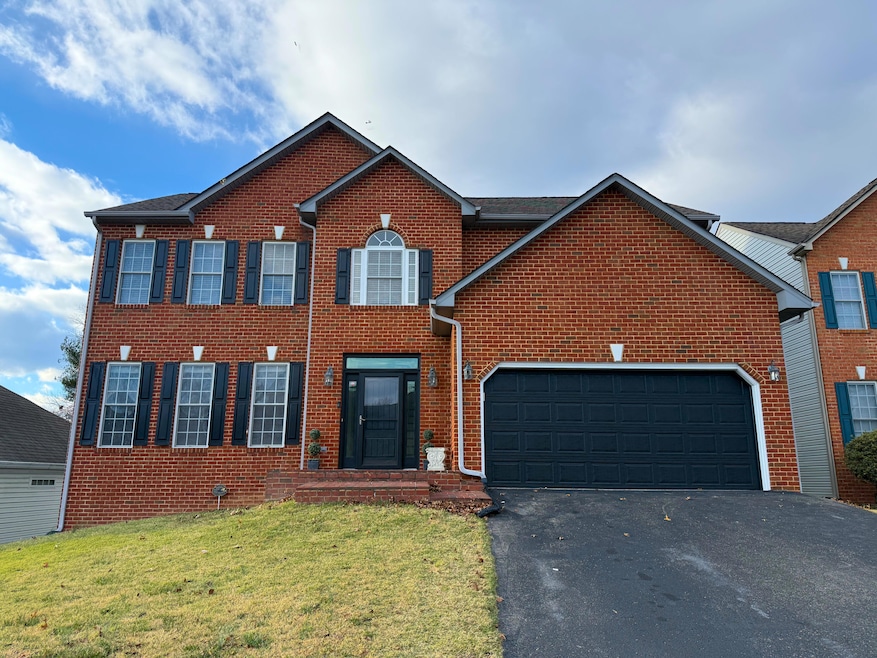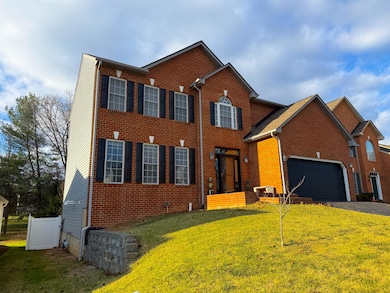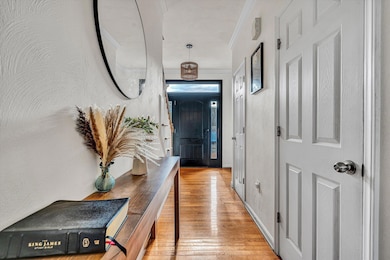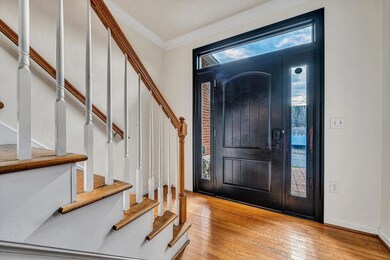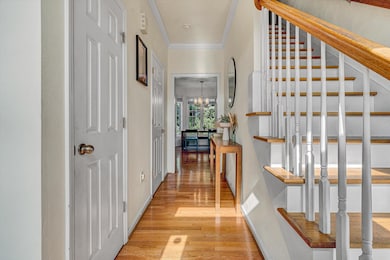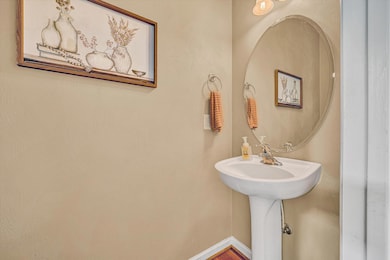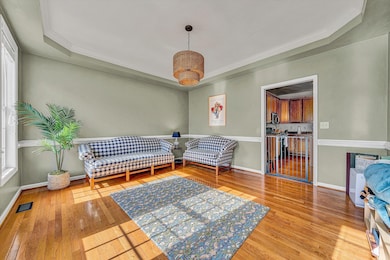7522 New Barrens Ct Roanoke, VA 24019
Estimated payment $2,934/month
Highlights
- Colonial Architecture
- Vaulted Ceiling
- Attached Garage
- Deck
- Fenced Yard
- Soaking Tub
About This Home
Beautiful North Roanoke County Colonial now available! This wonderful home features 4 bedrooms, hardwood floors, 9' ceilings and an open floor plan! Enjoy entertaining in a chef style kitchen, with custom cabinetry and granite countertops, stainless appliances with gas stove, all while mingling with friends and family in the spacious main living area! Enjoy a romantic warm fire from the gas log fireplace, convenient and not messy! Enjoy grilling from your deck, and enjoy the new 6' white vinyl fencing, perfect for kids play area, or freedom for the pets to roam! The upper level includes huge primary bedroom, vaulted ceilings, spacious walk in closet, en suite bathroom w/jacuzzi style tub! A finished basement offers a 3rd full bathroom, and a tremendous family/game/rec room.
Home Details
Home Type
- Single Family
Est. Annual Taxes
- $4,438
Year Built
- Built in 2007
Lot Details
- 6,534 Sq Ft Lot
- Fenced Yard
HOA Fees
- $28 Monthly HOA Fees
Home Design
- Colonial Architecture
- Brick Exterior Construction
Interior Spaces
- Vaulted Ceiling
- Living Room with Fireplace
- Basement
Kitchen
- Gas Range
- Built-In Microwave
- Dishwasher
- Disposal
Bedrooms and Bathrooms
- 4 Bedrooms
- Soaking Tub
Parking
- Attached Garage
- Garage Door Opener
Outdoor Features
- Deck
- Patio
Schools
- Burlington Elementary School
- Northside Middle School
- Northside High School
Utilities
- Forced Air Heating System
- Heat Pump System
- Underground Utilities
- Natural Gas Water Heater
- Cable TV Available
Community Details
- Brenda Atkins Association
- New Barrens Court Subdivision
Listing and Financial Details
- Tax Lot 6
Map
Tax History
| Year | Tax Paid | Tax Assessment Tax Assessment Total Assessment is a certain percentage of the fair market value that is determined by local assessors to be the total taxable value of land and additions on the property. | Land | Improvement |
|---|---|---|---|---|
| 2025 | $4,313 | $418,700 | $60,000 | $358,700 |
| 2024 | $3,981 | $382,800 | $60,000 | $322,800 |
| 2023 | $3,691 | $348,200 | $50,000 | $298,200 |
| 2022 | $3,338 | $306,200 | $45,000 | $261,200 |
| 2021 | $3,124 | $286,600 | $45,000 | $241,600 |
| 2020 | $3,039 | $278,800 | $45,000 | $233,800 |
| 2019 | $2,977 | $273,100 | $42,000 | $231,100 |
| 2018 | $2,701 | $267,700 | $42,000 | $225,700 |
| 2017 | $2,701 | $247,800 | $42,000 | $205,800 |
| 2016 | $2,674 | $245,300 | $42,000 | $203,300 |
| 2015 | $2,711 | $248,700 | $42,000 | $206,700 |
| 2014 | $2,730 | $250,500 | $42,000 | $208,500 |
Property History
| Date | Event | Price | List to Sale | Price per Sq Ft | Prior Sale |
|---|---|---|---|---|---|
| 01/13/2026 01/13/26 | Pending | -- | -- | -- | |
| 01/13/2026 01/13/26 | Price Changed | $489,900 | -1.8% | $154 / Sq Ft | |
| 10/02/2025 10/02/25 | For Sale | $499,000 | +13.5% | $157 / Sq Ft | |
| 05/30/2024 05/30/24 | Sold | $439,500 | 0.0% | $138 / Sq Ft | View Prior Sale |
| 04/21/2024 04/21/24 | Pending | -- | -- | -- | |
| 04/13/2024 04/13/24 | Price Changed | $439,500 | -0.1% | $138 / Sq Ft | |
| 03/29/2024 03/29/24 | For Sale | $439,900 | 0.0% | $138 / Sq Ft | |
| 03/26/2024 03/26/24 | Pending | -- | -- | -- | |
| 03/20/2024 03/20/24 | For Sale | $439,900 | +56.0% | $138 / Sq Ft | |
| 02/09/2018 02/09/18 | Sold | $282,000 | -2.7% | $89 / Sq Ft | View Prior Sale |
| 12/04/2017 12/04/17 | Pending | -- | -- | -- | |
| 10/16/2017 10/16/17 | For Sale | $289,950 | -- | $91 / Sq Ft |
Purchase History
| Date | Type | Sale Price | Title Company |
|---|---|---|---|
| Deed | $439,500 | First Choice Title | |
| Gift Deed | -- | American Title | |
| Deed | $282,000 | First American Title | |
| Deed | $291,050 | None Available | |
| Deed | -- | None Available |
Mortgage History
| Date | Status | Loan Amount | Loan Type |
|---|---|---|---|
| Open | $417,525 | New Conventional | |
| Previous Owner | $42,000 | New Conventional | |
| Previous Owner | $232,800 | New Conventional | |
| Previous Owner | $213,750 | Construction |
Source: Roanoke Valley Association of REALTORS®
MLS Number: 921509
APN: 027.09-08-06
- 6510 Brookfield Rd
- 6807 Tinkerdale Rd
- 210 Post Rd
- 6673 Jojo Ln
- 6663 Jojo Ln
- 8212 Loman Dr
- 6653 Jojo Ln
- 6643 Jojo Ln
- 6633 Jojo Ln
- 6623 Jojo Ln
- 8355 Leighburn Dr
- 7372 Chester Dr
- 7043 Northway Dr
- 142 Elwood St
- 517 Boxley Rd
- 934 Commander Dr
- 1025 Grove Ln
- 157 Clubhouse Dr
- 3054 Loch Haven Dr
- 6720 Albert Rd
