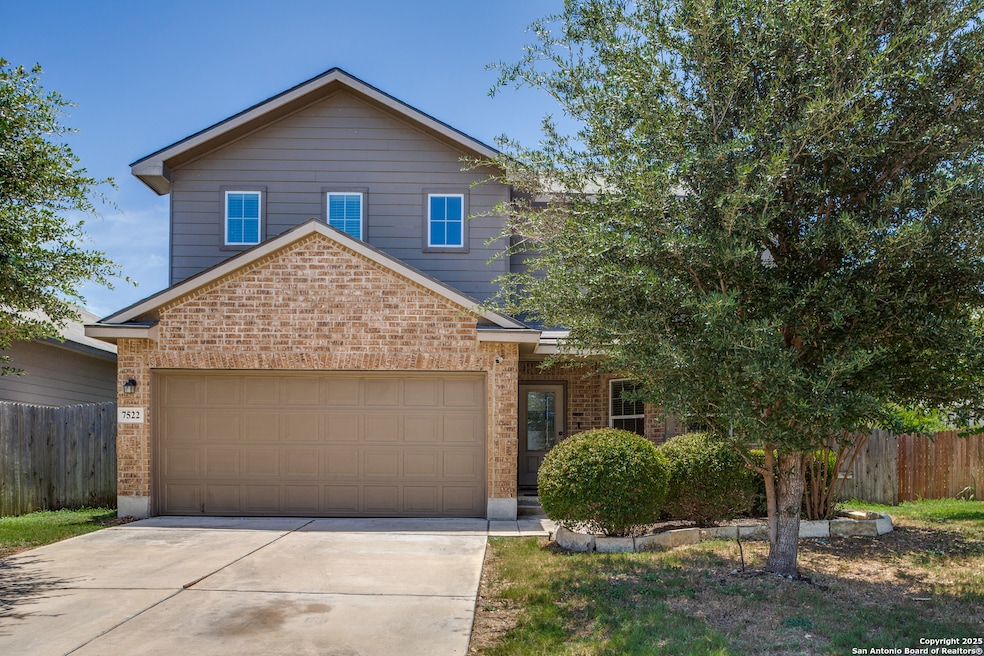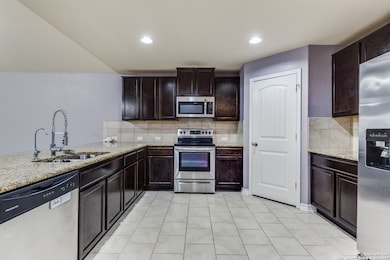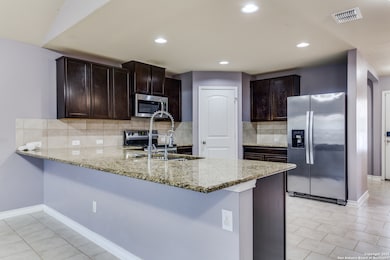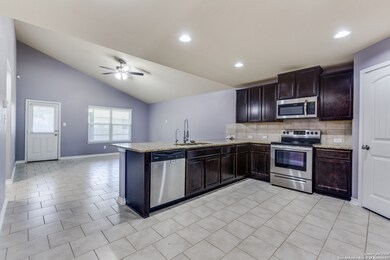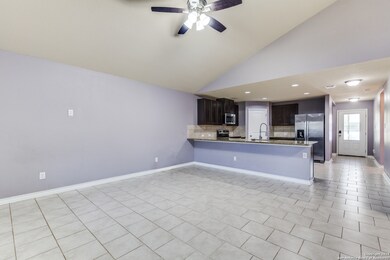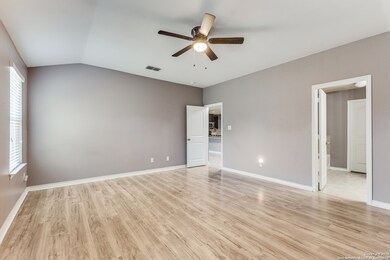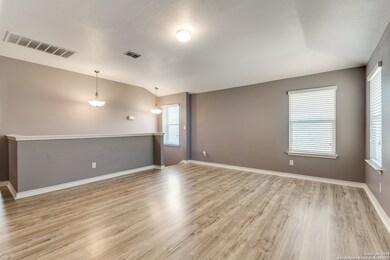7522 Rigel Chase San Antonio, TX 78252
Lackland City NeighborhoodHighlights
- Game Room
- Eat-In Kitchen
- Laundry Room
- Covered Patio or Porch
- Security System Owned
- Ceramic Tile Flooring
About This Home
Discover this spacious and beautifully maintained home, perfect for the whole family! Featuring an open-concept layout with a bright living area and kitchen, a versatile dining/flex space, and 4 generously sized bedrooms-including a primary suite conveniently located downstairs. Upstairs, enjoy a massive game room ideal for entertaining or relaxing. Located in a community with great amenities such as a pool, park/playground, and sports court. Don't
Listing Agent
Jakori Michael
Keller Williams City-View Listed on: 11/18/2025
Home Details
Home Type
- Single Family
Est. Annual Taxes
- $5,114
Year Built
- Built in 2018
Lot Details
- 6,186 Sq Ft Lot
- Fenced
- Sprinkler System
Home Design
- Brick Exterior Construction
- Slab Foundation
- Composition Roof
Interior Spaces
- 2,323 Sq Ft Home
- 2-Story Property
- Ceiling Fan
- Window Treatments
- Game Room
- Security System Owned
Kitchen
- Eat-In Kitchen
- Stove
- Microwave
- Dishwasher
Flooring
- Carpet
- Ceramic Tile
Bedrooms and Bathrooms
- 4 Bedrooms
Laundry
- Laundry Room
- Laundry on main level
- Washer Hookup
Parking
- 2 Car Garage
- Garage Door Opener
Outdoor Features
- Covered Patio or Porch
Schools
- Sun Valley Elementary School
- Scobee Middle School
- Southwest High School
Utilities
- Central Heating and Cooling System
- Water Softener is Owned
Community Details
- Built by DR Horton
- Solana Ridge Subdivision
Listing and Financial Details
- Rent includes noinc
- Assessor Parcel Number 152480010610
- Seller Concessions Not Offered
Map
Source: San Antonio Board of REALTORS®
MLS Number: 1923153
APN: 15248-001-0610
- 7371 Lyia Branch
- 7446 Perseus Sound
- 7610 Eclipse Mark
- 7407 Equinox Corner
- 7614 Eclipse Mark
- 7423 Vega Gap
- 7207 Aldebaran Sun
- 7202 Aldebaran Sun
- 7115 Horizon Star
- 7131 Phoebe View
- 7311 Apastron Haze
- 7307 Apastron Haze
- 7110 Phoebe View
- 115 Morning Valley St
- 7019 Hallie Ridge
- 7130 Pandora Way
- 7019 Aphrodite Mist
- 7335 Galileo Line
- 6914 Port Bay
- 111 Lake Valley St
- 7438 Perseus Sound
- 179 Shadow Valley Dr
- 222 Hallie Pass
- 7226 Horizon Star
- 7219 Horizon Star
- 7543 Bowdre
- 7135 Aphrodite Mist
- 6914 Hallie Spirit
- 7022 Phoebe View
- 7134 Pandora Way
- 6302 Deer Valley Dr
- 6010 Ray Ellison Blvd
- 7110 Port Lavaca
- 6614 Estes Flats
- 8010 Eclipse Bend
- 142 Peach Valley Dr
- 6718 Freedom Hills
- 6715 Dragon Fire
- 8122 Horizon Dale
- 7006 Quantum Loop
