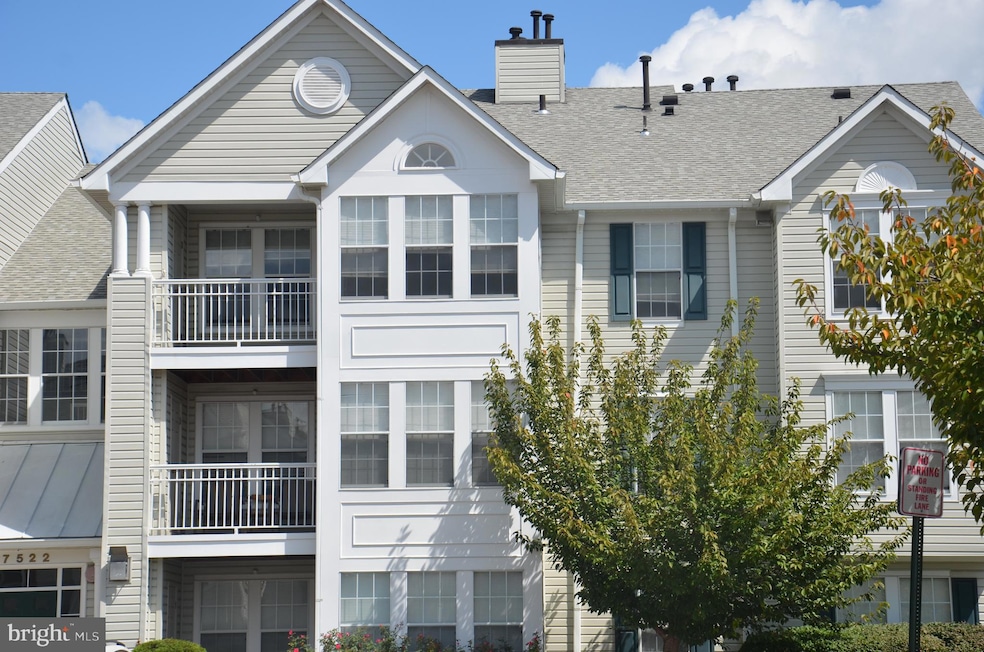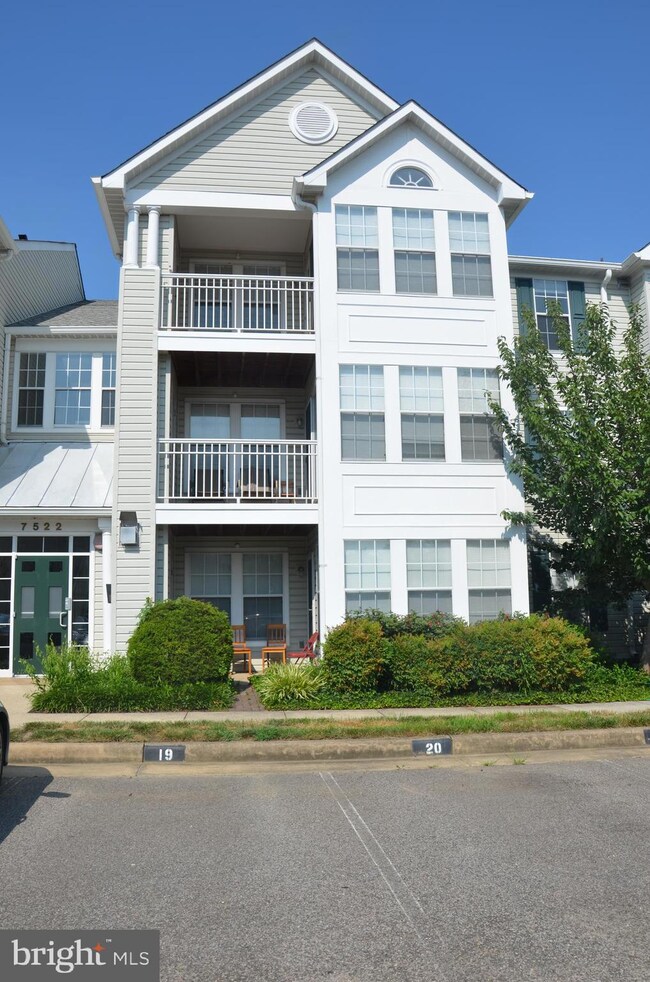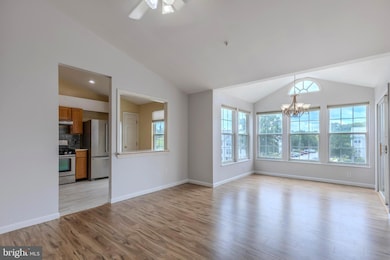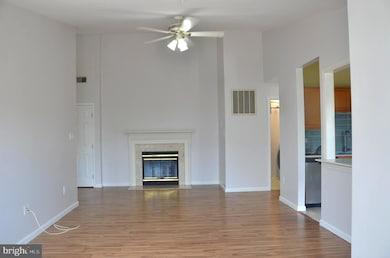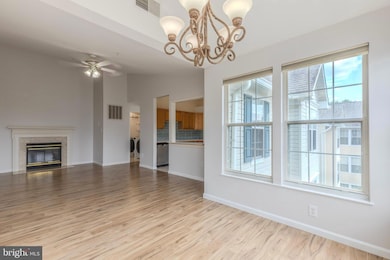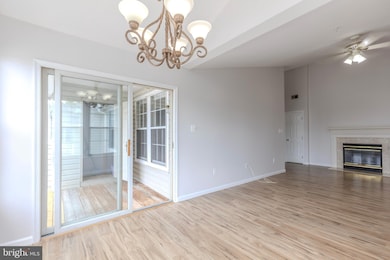7522 Snowpea Ct Unit 24 Alexandria, VA 22306
Estimated payment $2,791/month
Highlights
- Penthouse
- View of Trees or Woods
- Community Pool
- Sandburg Middle Rated A-
- Open Floorplan
- Balcony
About This Home
BACK ON MARKET! Beautiful and bright 2BR, 2BA 1,120 sq. ft. condo with balcony, storage, and assigned parking in South Meadows. Freshly painted with luxury vinyl plank flooring throughout. Kitchen with acrylic quartz counters, pleasing blue subway tile backsplash and nearly new stainless appliances. Open living/dining room space features vaulted ceiling, gas fireplace, large bay window and sliding glass door that opens to the refurbished balcony. Large primary bedroom features a walk-in closet and ensuite bath. The second bedroom with adjoining full bath and overlooking balcony, could also serve as a den or home office. Community amenities include an outdoor pool, picnic area, playground, and guest parking. Near Huntley Meadows Park hike/bike trails, Old Town, Alexandria, Historic Mount Vernon, and Fort Belvoir. For commuters, convenient bus service to Huntington Metro. Seller to provide $1500 credit at closing for new washer/dryer.
Listing Agent
(202) 527-1314 deborah.hrouda@cbmove.com Coldwell Banker Realty - Washington License #0225020656 Listed on: 07/17/2025

Property Details
Home Type
- Condominium
Est. Annual Taxes
- $4,146
Year Built
- Built in 1995
HOA Fees
- $408 Monthly HOA Fees
Home Design
- Penthouse
- Entry on the 3rd floor
Interior Spaces
- 1,120 Sq Ft Home
- Property has 3 Levels
- Open Floorplan
- Ceiling Fan
- Fireplace With Glass Doors
- Gas Fireplace
- Window Treatments
- Combination Dining and Living Room
- Luxury Vinyl Plank Tile Flooring
- Views of Woods
- Front Loading Washer
Kitchen
- Gas Oven or Range
- Disposal
Bedrooms and Bathrooms
- 2 Main Level Bedrooms
- En-Suite Bathroom
- Walk-In Closet
- 2 Full Bathrooms
Parking
- Assigned parking located at ##24
- Parking Lot
- 1 Assigned Parking Space
Schools
- West Potomac High School
Utilities
- Forced Air Heating and Cooling System
- Natural Gas Water Heater
Additional Features
- Balcony
- Property is in excellent condition
Listing and Financial Details
- Assessor Parcel Number 0924 09 0024
Community Details
Overview
- Association fees include all ground fee, common area maintenance, exterior building maintenance, lawn maintenance, management, pool(s), reserve funds, sewer, snow removal, trash, water
- Low-Rise Condominium
- South Meadows Condos
- South Meadows Condo Community
- South Meadows Subdivision
Recreation
- Community Playground
- Community Pool
Pet Policy
- Pets Allowed
Map
Home Values in the Area
Average Home Value in this Area
Tax History
| Year | Tax Paid | Tax Assessment Tax Assessment Total Assessment is a certain percentage of the fair market value that is determined by local assessors to be the total taxable value of land and additions on the property. | Land | Improvement |
|---|---|---|---|---|
| 2025 | $3,847 | $358,670 | $72,000 | $286,670 |
| 2024 | $3,847 | $332,100 | $66,000 | $266,100 |
| 2023 | $3,569 | $316,290 | $63,000 | $253,290 |
| 2022 | $3,412 | $298,390 | $60,000 | $238,390 |
| 2021 | $3,242 | $276,290 | $55,000 | $221,290 |
| 2020 | $3,028 | $255,820 | $51,000 | $204,820 |
| 2019 | $2,816 | $237,970 | $46,000 | $191,970 |
| 2018 | $2,670 | $232,170 | $46,000 | $186,170 |
| 2017 | $2,567 | $221,110 | $44,000 | $177,110 |
| 2016 | $2,562 | $221,110 | $44,000 | $177,110 |
| 2015 | $2,468 | $221,110 | $44,000 | $177,110 |
| 2014 | $2,390 | $214,670 | $43,000 | $171,670 |
Property History
| Date | Event | Price | List to Sale | Price per Sq Ft |
|---|---|---|---|---|
| 10/20/2025 10/20/25 | Price Changed | $387,000 | -2.5% | $346 / Sq Ft |
| 08/17/2025 08/17/25 | Price Changed | $397,000 | -3.6% | $354 / Sq Ft |
| 07/17/2025 07/17/25 | For Sale | $412,000 | -- | $368 / Sq Ft |
Purchase History
| Date | Type | Sale Price | Title Company |
|---|---|---|---|
| Warranty Deed | $228,100 | -- | |
| Deed | $170,000 | -- | |
| Deed | $110,790 | -- |
Mortgage History
| Date | Status | Loan Amount | Loan Type |
|---|---|---|---|
| Previous Owner | $170,000 | New Conventional | |
| Previous Owner | $83,092 | No Value Available |
Source: Bright MLS
MLS Number: VAFX2255846
APN: 0924-09-0024
- 7525C Snowpea Ct Unit 87
- 7515 Snowpea Ct Unit 167-L
- 7528C Coxton Ct Unit 99
- 7510 Snowpea Ct Unit 201
- 7518B Snowpea Ct Unit 38
- 7503 Calderon Ct Unit G
- 7684 Audubon Meadow Way
- 2808 Boswell Ave
- 7309 Piper Ct
- 2728 Boswell Ave
- 7804 Gum Springs Village Dr
- 7508 Milway Dr
- 7803 Fordson Rd
- 7334 Tavenner Ln Unit 1-A
- 7275 Nittany Ln
- 7355 Mountaineer Dr
- 2604 Windbreak Dr
- 2501 Toron Ct
- 7814 Belvedere Dr
- 2441 Windbreak Dr
- 7507 Snowpea Ct Unit M
- 7665 Audubon Meadow Way
- 7441 Convair Dr Unit 1
- 2722 Arlington Dr
- 7522 Lindberg Dr
- 2820 Dart Dr
- 3308 Lockheed Blvd
- 7201 Richmond Hwy
- 2477 Windbreak Dr
- 7136 Groveton Gardens Rd
- 7911 San Leandro Place Unit 119A
- 7141 Huntley Creek Place Unit 58
- 2907 Dumas St
- 7965 Audubon Ave Unit 202
- 3715 Hampton Ct
- 7997 Audubon Ave Unit 303
- 7140 Westfield Ct
- 3600 Buckman Rd
- 2227 Glasgow Rd
- 2711 Groveton St
