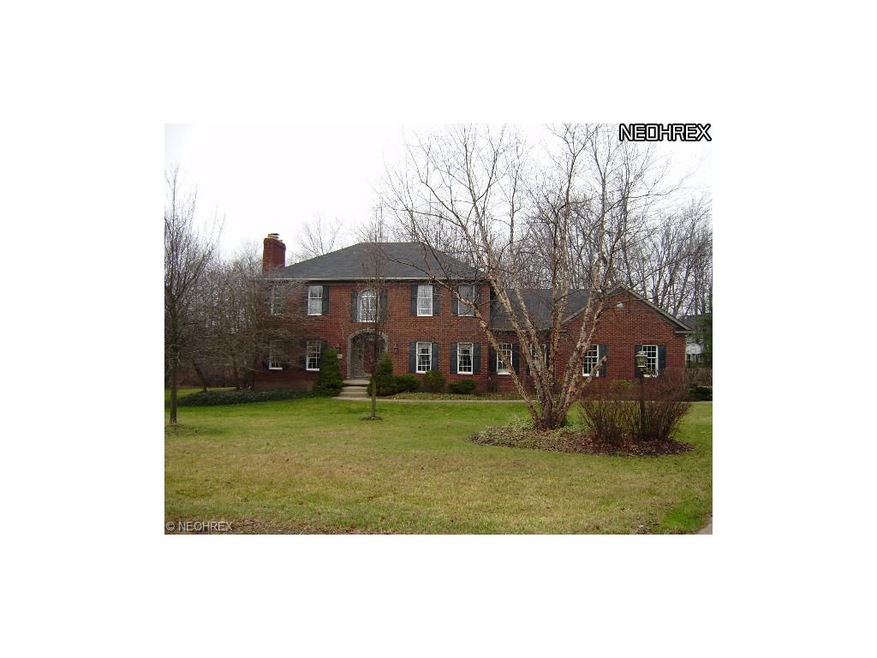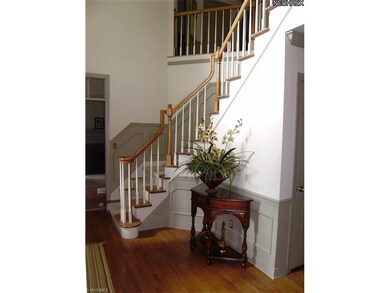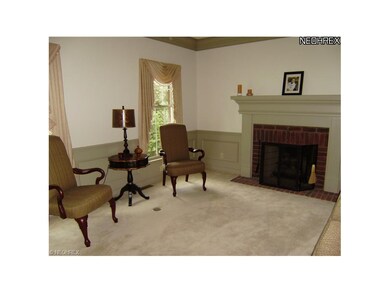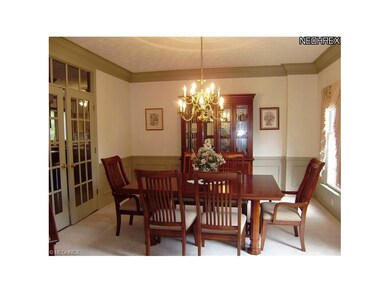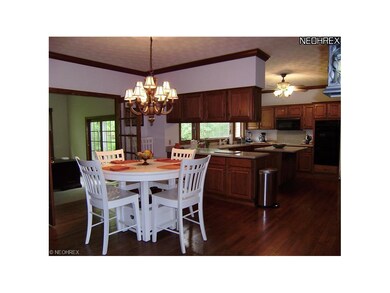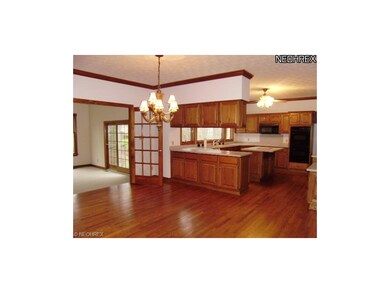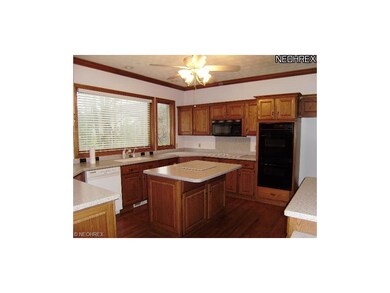
7522 Wetherburn Ct Hudson, OH 44236
Highlights
- Colonial Architecture
- Wooded Lot
- Community Pool
- Ellsworth Hill Elementary School Rated A-
- 2 Fireplaces
- Tennis Courts
About This Home
As of June 2016Classic brick home on quiet cul-de-sac in desirable Chadsford neighborhood. Dramatic two story foyer with turned staircase. Nine foot ceilings, neutral decor. Formal living room with a gas fireplace. French doors in formal dining room lead to kitchen. Spacious family room (25 X 19) with gas brick fireplace and lots of windows to let in the sunshine. Inviting sunroom with vaulted ceiling and french doors to relaxing brick patio. Convenient first floor office off family room. Gorgeous open oak kitchen with huge island and breakfast bar. Nice sized pantry. Big eating area off kitchen. Mud room/first floor laundry right next to the 3 car garage. Garage has lots of storage space. Oversized vaulted master suite with soaking tub, separate shower and walk-in closet. Three nice sized bedrooms and hall bath with skylight finish off the second floor Full basement plumbed for bath w/ plenty of room to make nice rec room. Back yard with lots of trees. Enjoy the swim and tennis community.
Last Agent to Sell the Property
Brokers Realty Group License #2003000590 Listed on: 05/13/2013
Home Details
Home Type
- Single Family
Est. Annual Taxes
- $10,090
Year Built
- Built in 1992
Lot Details
- Lot Dimensions are 91x166
- Wooded Lot
HOA Fees
- $54 Monthly HOA Fees
Home Design
- Colonial Architecture
- Brick Exterior Construction
- Asphalt Roof
- Vinyl Construction Material
Interior Spaces
- 3,489 Sq Ft Home
- 2-Story Property
- 2 Fireplaces
- Fire and Smoke Detector
Kitchen
- Built-In Oven
- Range
- Microwave
- Dishwasher
Bedrooms and Bathrooms
- 4 Bedrooms
Basement
- Basement Fills Entire Space Under The House
- Sump Pump
Parking
- 3 Car Attached Garage
- Garage Drain
- Garage Door Opener
Outdoor Features
- Patio
Utilities
- Forced Air Heating and Cooling System
- Humidifier
- Heating System Uses Gas
Listing and Financial Details
- Assessor Parcel Number 3007063
Community Details
Overview
- Association fees include recreation
Recreation
- Tennis Courts
- Community Pool
Ownership History
Purchase Details
Home Financials for this Owner
Home Financials are based on the most recent Mortgage that was taken out on this home.Purchase Details
Home Financials for this Owner
Home Financials are based on the most recent Mortgage that was taken out on this home.Purchase Details
Home Financials for this Owner
Home Financials are based on the most recent Mortgage that was taken out on this home.Similar Homes in Hudson, OH
Home Values in the Area
Average Home Value in this Area
Purchase History
| Date | Type | Sale Price | Title Company |
|---|---|---|---|
| Warranty Deed | $579,000 | None Available | |
| Warranty Deed | $419,000 | Chicago Title Ins Co | |
| Survivorship Deed | $442,000 | Midland Commerce Group |
Mortgage History
| Date | Status | Loan Amount | Loan Type |
|---|---|---|---|
| Open | $463,200 | New Conventional | |
| Previous Owner | $335,920 | New Conventional | |
| Previous Owner | $145,000 | Credit Line Revolving | |
| Previous Owner | $64,000 | Credit Line Revolving | |
| Previous Owner | $333,700 | Unknown | |
| Previous Owner | $395,560 | Purchase Money Mortgage | |
| Previous Owner | $100,000 | Credit Line Revolving |
Property History
| Date | Event | Price | Change | Sq Ft Price |
|---|---|---|---|---|
| 06/13/2016 06/13/16 | Sold | $579,000 | -3.5% | $166 / Sq Ft |
| 03/25/2016 03/25/16 | Pending | -- | -- | -- |
| 03/16/2016 03/16/16 | For Sale | $600,000 | +42.9% | $172 / Sq Ft |
| 06/17/2013 06/17/13 | Sold | $419,900 | 0.0% | $120 / Sq Ft |
| 06/10/2013 06/10/13 | Pending | -- | -- | -- |
| 05/13/2013 05/13/13 | For Sale | $419,900 | 0.0% | $120 / Sq Ft |
| 01/31/2012 01/31/12 | Rented | $2,600 | -13.3% | -- |
| 01/31/2012 01/31/12 | Under Contract | -- | -- | -- |
| 12/02/2011 12/02/11 | For Rent | $3,000 | -- | -- |
Tax History Compared to Growth
Tax History
| Year | Tax Paid | Tax Assessment Tax Assessment Total Assessment is a certain percentage of the fair market value that is determined by local assessors to be the total taxable value of land and additions on the property. | Land | Improvement |
|---|---|---|---|---|
| 2025 | $11,958 | $235,764 | $43,393 | $192,371 |
| 2024 | $11,958 | $235,764 | $43,393 | $192,371 |
| 2023 | $11,958 | $235,764 | $43,393 | $192,371 |
| 2022 | $10,893 | $191,678 | $35,280 | $156,398 |
| 2021 | $10,911 | $191,678 | $35,280 | $156,398 |
| 2020 | $10,718 | $191,680 | $35,280 | $156,400 |
| 2019 | $9,727 | $160,950 | $33,810 | $127,140 |
| 2018 | $9,692 | $160,950 | $33,810 | $127,140 |
| 2017 | $9,052 | $160,950 | $33,810 | $127,140 |
| 2016 | $9,118 | $146,100 | $33,810 | $112,290 |
| 2015 | $9,052 | $146,100 | $33,810 | $112,290 |
| 2014 | $9,078 | $146,100 | $33,810 | $112,290 |
| 2013 | $10,695 | $168,290 | $33,810 | $134,480 |
Agents Affiliated with this Home
-
Judy Makaryk Rosen

Seller's Agent in 2016
Judy Makaryk Rosen
Berkshire Hathaway HomeServices Professional Realty
(216) 533-7850
10 in this area
210 Total Sales
-
Diane Topper
D
Buyer's Agent in 2016
Diane Topper
Howard Hanna
(330) 388-1549
23 in this area
48 Total Sales
-
Susan Jordan

Seller's Agent in 2013
Susan Jordan
Brokers Realty Group
28 Total Sales
-
S
Buyer's Agent in 2012
Sharon Bachmann
Deleted Agent
Map
Source: MLS Now
MLS Number: 3407760
APN: 30-07063
- 1966 Marwell Blvd
- 2061 Garden Ln
- 2219 Fairway Blvd Unit 4E
- 1593 Stonington Dr
- 1644 Stonington Dr
- 2047 Fairway Blvd Unit 22A
- 2142 Kirtland Place
- 1767 Curry Ln
- 7488 Valley View Rd
- 1310 Connecticut Woods Dr
- 1440 E Hines Hill Rd
- 2346 Danbury Ln
- 7511 Herrick Park Dr
- 1453 Prospect Rd
- VL Valley View Rd
- 1556 W Prospect St
- 2123 Jesse Dr
- 987 Silverberry Ln
- 2664 Easthaven Dr
- 7583 Lakedge Ct
