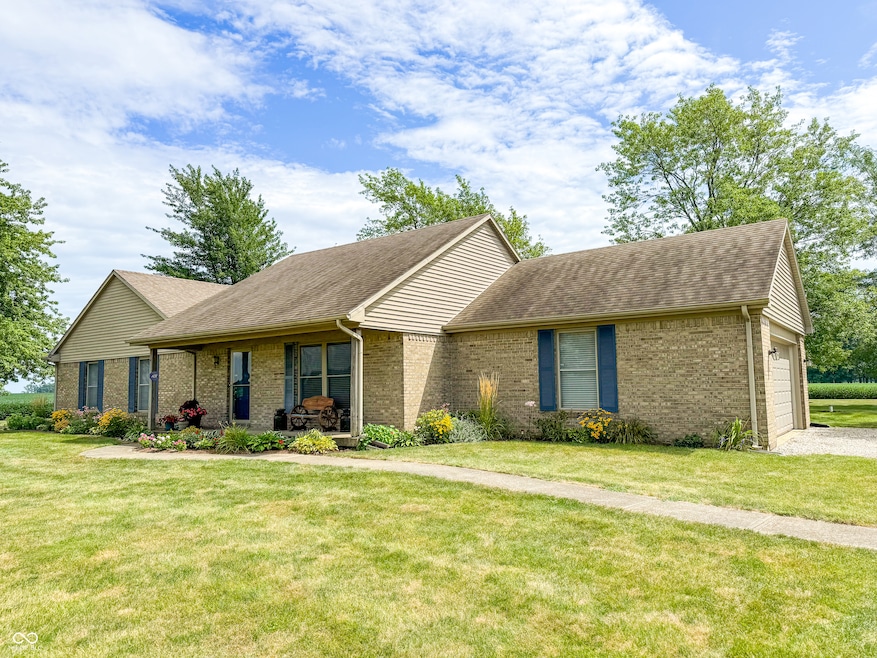
7523 W 50 S Lebanon, IN 46052
Estimated payment $2,474/month
Highlights
- Vaulted Ceiling
- Pole Barn
- Eat-In Country Kitchen
- Ranch Style House
- No HOA
- 2 Car Attached Garage
About This Home
Awesome 3 bedroom-2 bath 1595 sq ft ranch with easy access to Western Boone High School. Many features include spacious great room-dining room combo and kitchen with bar area great for entertaining. All kitchen appliances and washer and dryer are included. You will also love the view from the deck and gazebo that overlooks a landscaped backyard. This home provides a solid foundation for creating lasting memories with a rural location. You will also like the 30x40 pole building with door opener with room for all your extra items. The property rests on a generous 1.5 acre lot, offering a vast canvas for outdoor enjoyment and creative landscaping. Built in 1995, this single-story home combines the charm of established construction with the potential for modern updates and personalization. Many recent updates are included in the updates list in the media. This LEBANON property offers a unique opportunity to craft a comfortable and inviting living space, perfectly suited to your individual lifestyle.
Home Details
Home Type
- Single Family
Est. Annual Taxes
- $3,562
Year Built
- Built in 1995
Lot Details
- 1.52 Acre Lot
- Rural Setting
Parking
- 2 Car Attached Garage
Home Design
- Ranch Style House
- Brick Exterior Construction
- Block Foundation
- Vinyl Construction Material
Interior Spaces
- 1,595 Sq Ft Home
- Vaulted Ceiling
- Paddle Fans
- Family or Dining Combination
- Sump Pump
- Attic Access Panel
- Fire and Smoke Detector
Kitchen
- Eat-In Country Kitchen
- Breakfast Bar
- Electric Oven
- Built-In Microwave
- Dishwasher
Bedrooms and Bathrooms
- 3 Bedrooms
- Walk-In Closet
- 2 Full Bathrooms
Laundry
- Laundry closet
- Dryer
- Washer
Outdoor Features
- Pole Barn
- Gazebo
Schools
- Granville Wells Elementary School
- Western Boone Jr-Sr High School
Utilities
- Forced Air Heating and Cooling System
- Heating System Powered By Leased Propane
- Water Heater
Community Details
- No Home Owners Association
Listing and Financial Details
- Tax Lot 1
- Assessor Parcel Number 060502000007003011
Map
Home Values in the Area
Average Home Value in this Area
Tax History
| Year | Tax Paid | Tax Assessment Tax Assessment Total Assessment is a certain percentage of the fair market value that is determined by local assessors to be the total taxable value of land and additions on the property. | Land | Improvement |
|---|---|---|---|---|
| 2024 | $3,562 | $303,800 | $29,200 | $274,600 |
| 2023 | $1,864 | $284,800 | $29,200 | $255,600 |
| 2022 | $1,651 | $241,400 | $29,200 | $212,200 |
| 2021 | $1,579 | $218,700 | $29,200 | $189,500 |
| 2020 | $1,435 | $202,900 | $29,200 | $173,700 |
| 2019 | $1,334 | $194,900 | $29,200 | $165,700 |
| 2018 | $1,193 | $180,900 | $29,200 | $151,700 |
| 2017 | $1,119 | $176,500 | $29,200 | $147,300 |
| 2016 | $1,071 | $174,800 | $29,200 | $145,600 |
| 2014 | $915 | $163,500 | $30,100 | $133,400 |
| 2013 | $1,016 | $160,800 | $30,100 | $130,700 |
Property History
| Date | Event | Price | Change | Sq Ft Price |
|---|---|---|---|---|
| 08/20/2025 08/20/25 | Pending | -- | -- | -- |
| 08/20/2025 08/20/25 | For Sale | $399,500 | -- | $250 / Sq Ft |
Purchase History
| Date | Type | Sale Price | Title Company |
|---|---|---|---|
| Interfamily Deed Transfer | -- | None Available |
Mortgage History
| Date | Status | Loan Amount | Loan Type |
|---|---|---|---|
| Closed | $130,000 | New Conventional | |
| Closed | $130,000 | New Conventional | |
| Closed | $120,000 | New Conventional |
Similar Homes in Lebanon, IN
Source: MIBOR Broker Listing Cooperative®
MLS Number: 22057328
APN: 06-05-02-000-007.003-011
- 695 N 650 W
- 690 N 600 W
- 16926 Daly Dr
- 206 W Wall St
- 1812 S 500 W
- 11 S 1050 W
- 4545 W 200 S
- 3468 S 900 W
- 10965 W Base Line Rd
- 5388 W Hazelrigg Rd
- 4823 S State Road 75
- 155 N 300 W
- 17 N 300 W
- 4995 S 650 W
- 2034 S 1000 E
- 1400 Indiana 32
- 1400 W State Road 32 Outlot #2
- 2009 W 250 N
- 4535 N Us Hwy 52
- 1336 Danielle Rd






