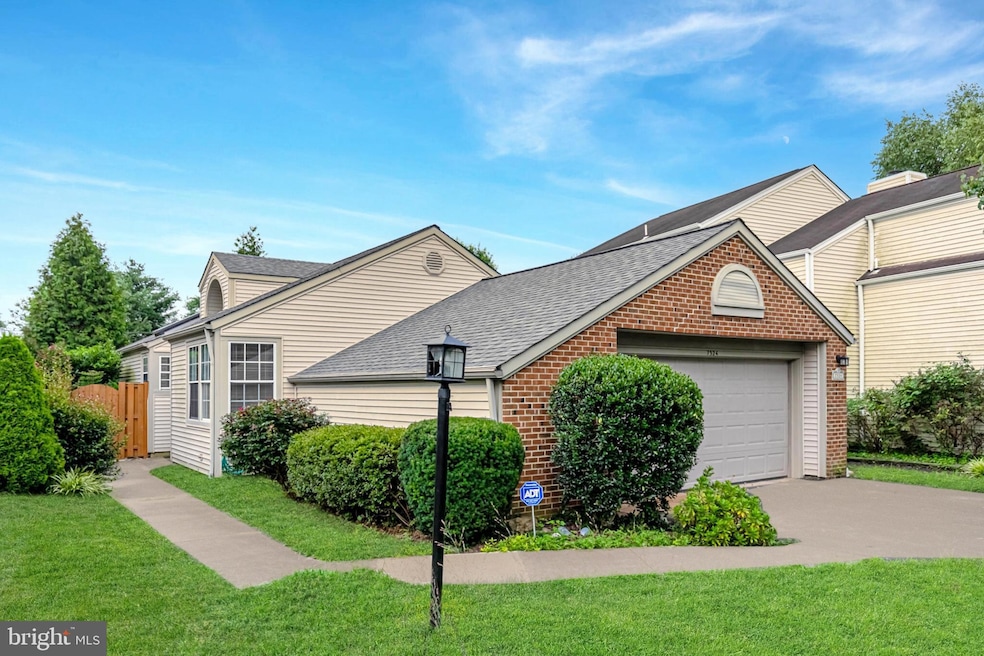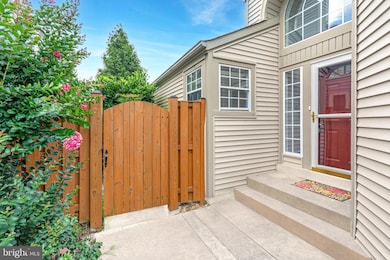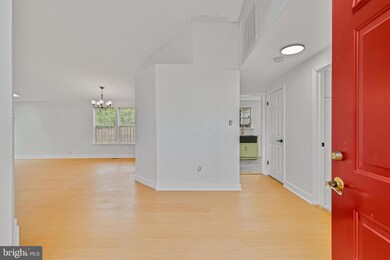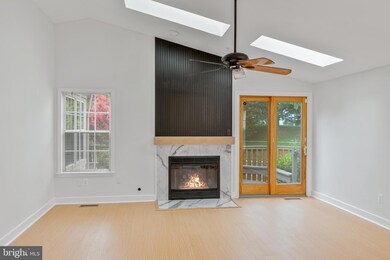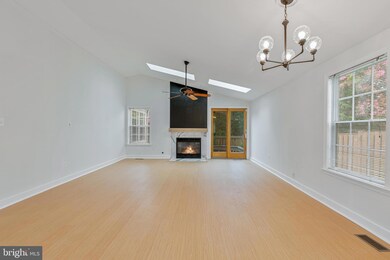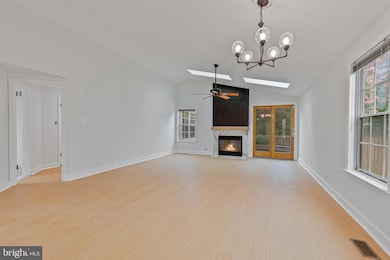
7524 Cross Gate Ln Alexandria, VA 22315
Estimated payment $4,623/month
Highlights
- Open Floorplan
- Vaulted Ceiling
- Attic
- Contemporary Architecture
- Main Floor Bedroom
- Community Pool
About This Home
Tucked within one of Alexandria’s most established and admired communities, this beautifully updated 2-bedroom, 2-bath home offers a rare opportunity for those seeking style, comfort, and simplicity all on one level. Vaulted ceilings and multiple skylights flood the home with natural light, creating a warm and inviting atmosphere throughout the open-concept layout. The redesigned galley kitchen opens effortlessly to the dining and living areas, blending function with flow. Perfect for everyday living or casual entertaining. The brand-new primary bathroom feels like a spa retreat, featuring a frameless glass walk-in shower with body spray jets, a double vanity, and large-format tile that adds both elegance and durability. There’s no carpet in the home, making upkeep a breeze and adding to its modern appeal. Out back, a spacious deck spans the width of the home, offering a low-maintenance outdoor escape that feels larger than its footprint suggests. The oversized two-car garage provides not only ample parking but also generous storage space. Enjoy access to walking trails, pools, fitness centers, tennis courts, and a vibrant mix of nearby shops and dining, all with easy commuter access to Metro and major roadways. Homes of this size and layout rarely hit the market in Kingstowne. Don’t miss your chance to enjoy the lifestyle that comes with it!
Home Details
Home Type
- Single Family
Est. Annual Taxes
- $7,293
Year Built
- Built in 1988 | Remodeled in 2025
Lot Details
- 4,708 Sq Ft Lot
- Property is zoned 304
HOA Fees
- $127 Monthly HOA Fees
Parking
- 2 Car Direct Access Garage
- 2 Driveway Spaces
- Parking Storage or Cabinetry
- Front Facing Garage
- Garage Door Opener
Home Design
- Contemporary Architecture
- Brick Exterior Construction
- Vinyl Siding
Interior Spaces
- 1,453 Sq Ft Home
- Property has 1 Level
- Open Floorplan
- Vaulted Ceiling
- Ceiling Fan
- Skylights
- Gas Fireplace
- Combination Dining and Living Room
- Crawl Space
- Laundry on main level
- Attic
Kitchen
- Eat-In Galley Kitchen
- Breakfast Area or Nook
- Stainless Steel Appliances
Bedrooms and Bathrooms
- 2 Main Level Bedrooms
- En-Suite Bathroom
- Walk-In Closet
- 2 Full Bathrooms
- Walk-in Shower
Schools
- Hayfield Elementary School
- Hayfield Secondary Middle School
- Hayfield Secondary High School
Utilities
- Central Air
- Heat Pump System
- Natural Gas Water Heater
- Public Septic
Listing and Financial Details
- Tax Lot 25
- Assessor Parcel Number 0914 09160025
Community Details
Overview
- Kingstowne Subdivision
Recreation
- Community Pool
Map
Home Values in the Area
Average Home Value in this Area
Tax History
| Year | Tax Paid | Tax Assessment Tax Assessment Total Assessment is a certain percentage of the fair market value that is determined by local assessors to be the total taxable value of land and additions on the property. | Land | Improvement |
|---|---|---|---|---|
| 2024 | $6,826 | $589,250 | $282,000 | $307,250 |
| 2023 | $6,685 | $592,350 | $282,000 | $310,350 |
| 2022 | $6,592 | $576,500 | $272,000 | $304,500 |
| 2021 | $5,945 | $506,570 | $217,000 | $289,570 |
| 2020 | $5,605 | $473,610 | $199,000 | $274,610 |
| 2019 | $5,558 | $469,610 | $195,000 | $274,610 |
| 2018 | $5,346 | $464,890 | $193,000 | $271,890 |
| 2017 | $5,055 | $435,410 | $182,000 | $253,410 |
| 2016 | $4,969 | $428,900 | $182,000 | $246,900 |
| 2015 | $4,787 | $428,900 | $182,000 | $246,900 |
| 2014 | $4,776 | $428,900 | $182,000 | $246,900 |
Property History
| Date | Event | Price | Change | Sq Ft Price |
|---|---|---|---|---|
| 07/16/2025 07/16/25 | For Sale | $715,000 | -- | $492 / Sq Ft |
Purchase History
| Date | Type | Sale Price | Title Company |
|---|---|---|---|
| Deed | $325,000 | -- | |
| Deed | $219,900 | -- |
Mortgage History
| Date | Status | Loan Amount | Loan Type |
|---|---|---|---|
| Open | $260,000 | New Conventional | |
| Previous Owner | $175,900 | No Value Available |
Similar Homes in Alexandria, VA
Source: Bright MLS
MLS Number: VAFX2245314
APN: 0914-09160025
- 5942 Norham Dr
- 7460 Cross Gate Ln
- 7462 Towchester Ct
- 6005 Southward Way
- 7508 Ashby Ln Unit K
- 7520 Amesbury Ct
- 5835 Norham Dr
- 6101 Wigmore Ln Unit E
- 7415 Duddington Dr
- 6010 Ashby Heights Cir
- 6161 Summer Park Ln
- 6154 Joust Ln
- 6239 Folly Ln
- 6237 Folly Ln
- 6031 Wescott Hills Way
- 7496 Gadsby Square
- 5803 Sunderland Ct
- 7770 Belvale Dr
- 7235 Worsley Way
- 7495 Gadsby Square
- 5994 Norham Dr
- 7427 Salford Ct
- 7462 Brighouse Ct
- 7512 Ashby Ln Unit A
- 6103 Wigmore Ln Unit H
- 7526 Oldham Way
- 6021 Liverpool Ln
- 7403 Duddington Dr
- 5812 Helmsdale Ln
- 6010 Ashby Heights Cir
- 5919 Dungeness Ln
- 5810 Sunderland Ct
- 6216 Roudsby Ln
- 7468 Gadsby Square
- 7483 Gadsby Square
- 6104 Joust Ln
- 7807 Suffolk Ct
- 6078 Joust Ln
- 7150 Rock Ridge Ln
- 6254 Taliaferro Way
