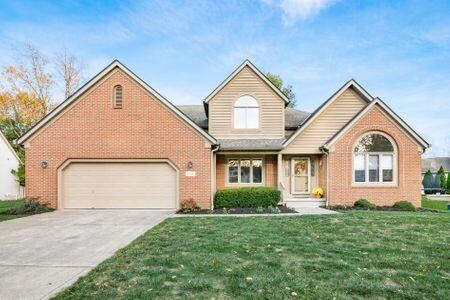
7524 Lismore Dr Reynoldsburg, OH 43068
Highlights
- Deck
- Whirlpool Bathtub
- Great Room
- Main Floor Primary Bedroom
- Loft
- No HOA
About This Home
As of December 2024Open House, Cancelled due to status** Plan to be impressed with this totally renovated custom-built home situated in the sought after Crystal Lakes subdivision. Great room with soaring ceilings, first floor primary suite, executive office / den, dining room, well appointed kitchen with new appliances and quartz counter tops, loft, beautiful deck & private yard, finished lower level. New carpet, paint, light fixtures, wood flooring and so much more! Make this entertainers dream home yours for the holidays!
Home Details
Home Type
- Single Family
Est. Annual Taxes
- $5,928
Year Built
- Built in 1998
Parking
- 2 Car Attached Garage
Home Design
- Brick Exterior Construction
- Block Foundation
- Stucco Exterior
Interior Spaces
- 2,396 Sq Ft Home
- 2-Story Property
- Insulated Windows
- Great Room
- Loft
- Basement
- Recreation or Family Area in Basement
- Laundry on main level
Kitchen
- Electric Range
- Microwave
- Dishwasher
Flooring
- Carpet
- Laminate
- Ceramic Tile
Bedrooms and Bathrooms
- 3 Bedrooms | 1 Primary Bedroom on Main
- Whirlpool Bathtub
Utilities
- Forced Air Heating and Cooling System
- Heating System Uses Gas
- Private Water Source
- Private Sewer
Additional Features
- Deck
- 9,583 Sq Ft Lot
Listing and Financial Details
- Assessor Parcel Number 060-008181
Community Details
Overview
- No Home Owners Association
Recreation
- Park
Ownership History
Purchase Details
Home Financials for this Owner
Home Financials are based on the most recent Mortgage that was taken out on this home.Purchase Details
Home Financials for this Owner
Home Financials are based on the most recent Mortgage that was taken out on this home.Purchase Details
Purchase Details
Home Financials for this Owner
Home Financials are based on the most recent Mortgage that was taken out on this home.Similar Homes in Reynoldsburg, OH
Home Values in the Area
Average Home Value in this Area
Purchase History
| Date | Type | Sale Price | Title Company |
|---|---|---|---|
| Deed | $445,000 | Crown Search Box | |
| Executors Deed | $322,500 | Crown Search Box | |
| Interfamily Deed Transfer | -- | None Available | |
| Survivorship Deed | $245,400 | -- |
Mortgage History
| Date | Status | Loan Amount | Loan Type |
|---|---|---|---|
| Previous Owner | $241,875 | New Conventional | |
| Previous Owner | $60,000 | No Value Available |
Property History
| Date | Event | Price | Change | Sq Ft Price |
|---|---|---|---|---|
| 12/30/2024 12/30/24 | Sold | $445,000 | -1.1% | $186 / Sq Ft |
| 11/06/2024 11/06/24 | Price Changed | $449,900 | -2.2% | $188 / Sq Ft |
| 11/01/2024 11/01/24 | For Sale | $459,900 | +42.6% | $192 / Sq Ft |
| 12/01/2023 12/01/23 | Sold | $322,500 | 0.0% | $135 / Sq Ft |
| 10/16/2023 10/16/23 | For Sale | $322,500 | -- | $135 / Sq Ft |
Tax History Compared to Growth
Tax History
| Year | Tax Paid | Tax Assessment Tax Assessment Total Assessment is a certain percentage of the fair market value that is determined by local assessors to be the total taxable value of land and additions on the property. | Land | Improvement |
|---|---|---|---|---|
| 2024 | $6,360 | $121,310 | $31,500 | $89,810 |
| 2023 | $5,928 | $121,310 | $31,500 | $89,810 |
| 2022 | $6,508 | $100,770 | $18,900 | $81,870 |
| 2021 | $6,534 | $100,770 | $18,900 | $81,870 |
| 2020 | $6,088 | $100,770 | $18,900 | $81,870 |
| 2019 | $5,476 | $83,790 | $15,750 | $68,040 |
| 2018 | $5,412 | $83,690 | $15,750 | $67,940 |
| 2017 | $5,497 | $83,690 | $15,750 | $67,940 |
| 2016 | $5,526 | $76,450 | $14,880 | $61,570 |
| 2015 | $5,354 | $76,450 | $14,880 | $61,570 |
| 2014 | $5,379 | $76,450 | $14,880 | $61,570 |
| 2013 | $2,772 | $80,465 | $15,645 | $64,820 |
Agents Affiliated with this Home
-
Kimberly Lawhorn

Seller's Agent in 2024
Kimberly Lawhorn
RE/MAX
(614) 565-3928
6 in this area
187 Total Sales
-
Lisa Halpert

Buyer's Agent in 2024
Lisa Halpert
Home Central Realty
(614) 579-3040
3 in this area
54 Total Sales
Map
Source: Columbus and Central Ohio Regional MLS
MLS Number: 224038713
APN: 060-008181
- 7511 Daugherty Dr
- 399 Fallriver Dr
- 440 Doverwood Dr
- 7777 Astra Cir
- 7319 Daugherty Dr
- 7344 Serenoa Dr
- 7371 Rodebaugh Rd
- 236 Sandrala Dr Unit 46
- 7288 Serenoa Dr
- 591 Brightstone Dr
- 7792 Rodebaugh Rd
- 273 Shallotte Dr
- 7917 Collins Dr
- 7911 Collins Dr
- 7920 Collins Dr
- 7898 Collins Dr
- 779 Clark Dr
- 7914 Collins Dr
- 7906 Collins Dr
- 7799 Collins Dr






