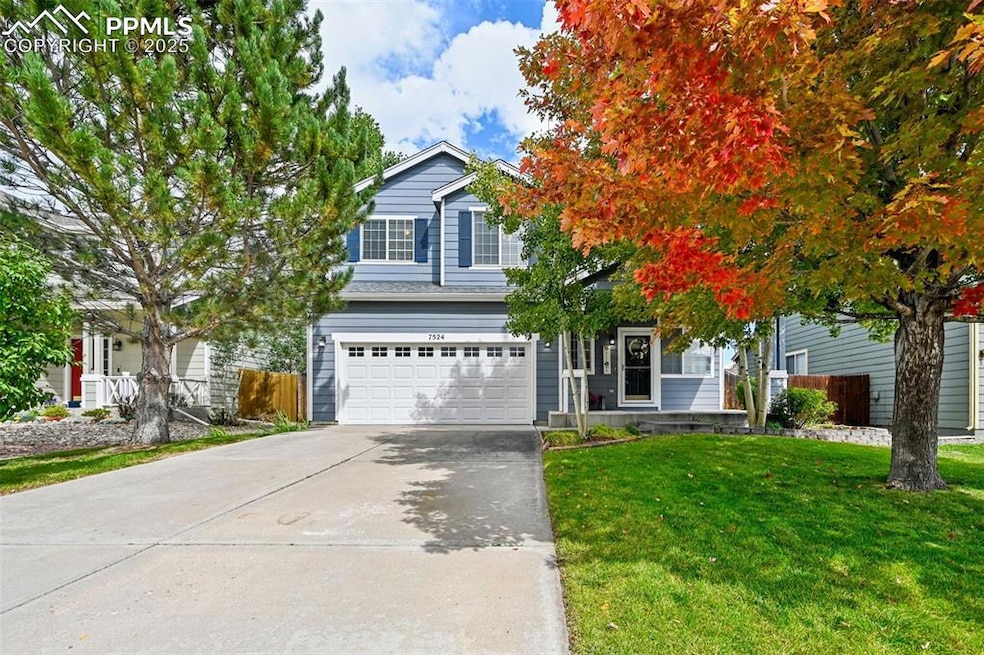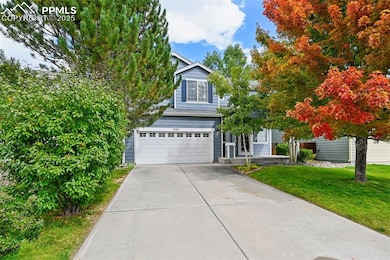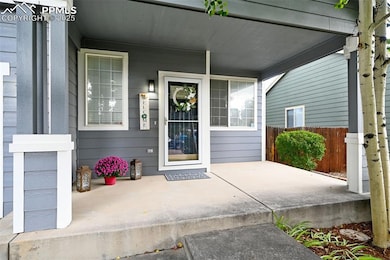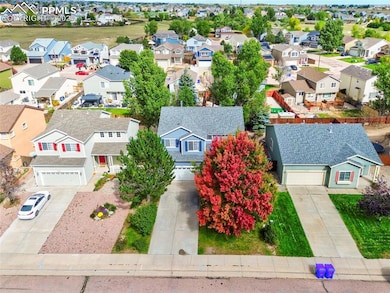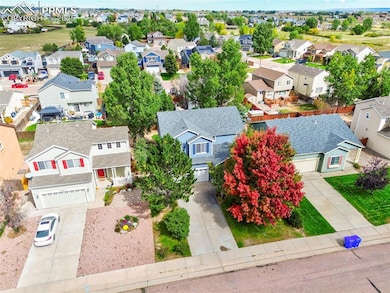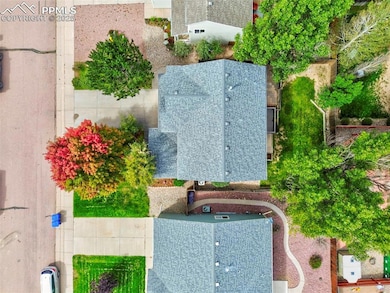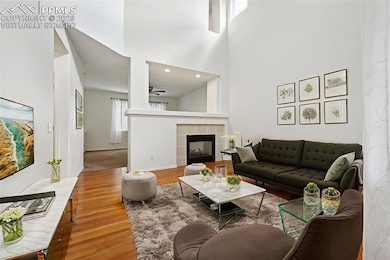Welcome home here in Woodmen Hills! Step onto the extended covered front porch—a perfect spot to unwind and enjoy the neighborhood beautiful Colorado outdoors. Inside, wood floors and vaulted ceilings create a bright, airy main level anchored by a cozy two-way gas fireplace. The formal living room flows with comfort and connection into a carpeted family room with large windows. The open kitchen features 40-inch wood cabinetry, ample counter space, and an eat-in dining area ideal for everyday meals or entertaining. Main floor laundry comes with washer and dryer that stay. Step outside to a beautifully landscaped, fully fenced backyard with a sitting deck and automatic sprinkler system—your own private retreat. Upstairs, discover three spacious bedrooms, including a serene primary suite and two updated bathrooms with modern finishes. A versatile loft with a privacy door offers space for a home office, playroom, exercise area, music room, or non-conforming fourth bedroom. With fresh paint throughout, clean and newer carpet, a recently replaced roof with upgraded impact resistant shingle and new gutters with leaf covers, newer furnace replacement, and a two-car garage, this 1,822 sq ft home is absolutely move-in ready for you! Conveniently located near Peterson via Hwy 24, and into town via Woodmen Road, with easy access to the open spaces of Peyton, this home blends comfort, style, and flexibility. Book your private showing today!

