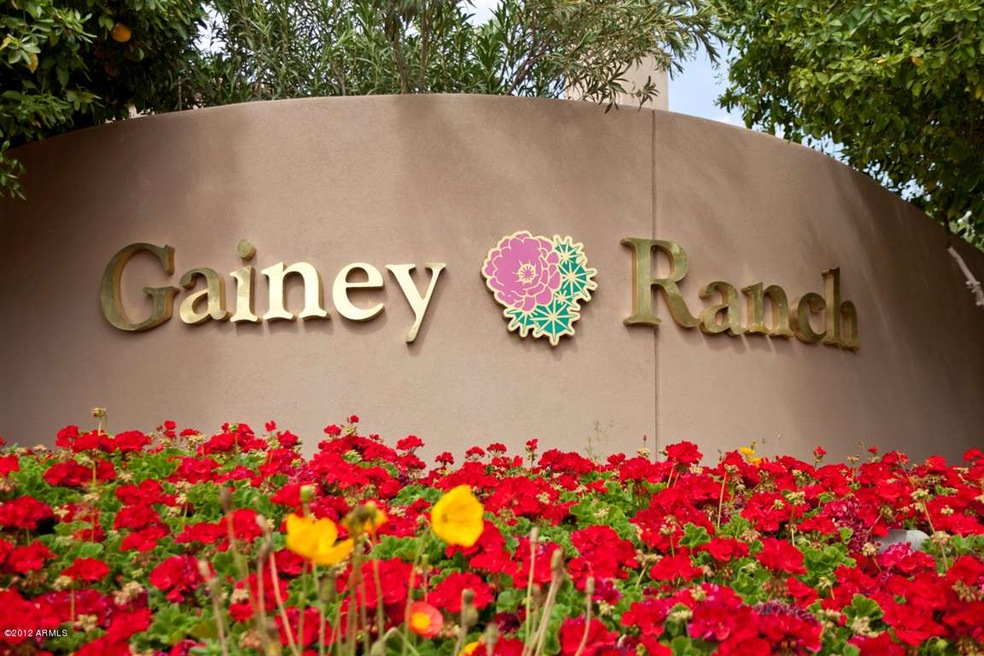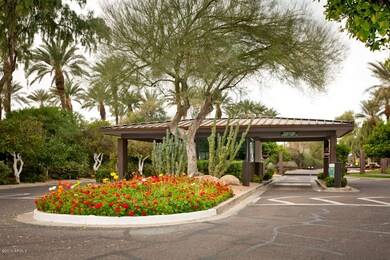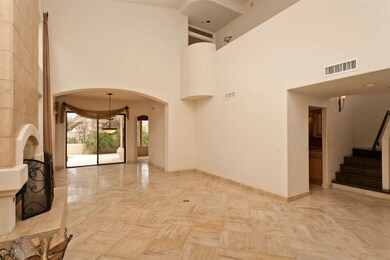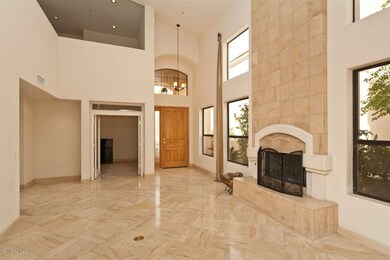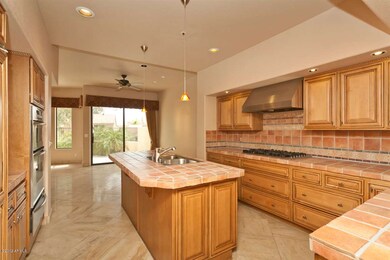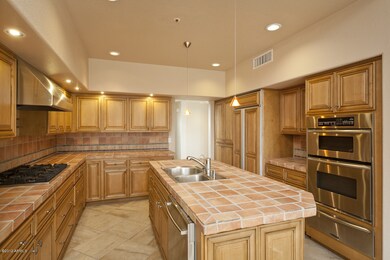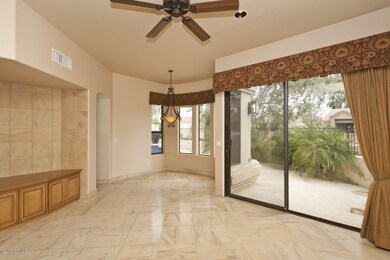
7525 E Gainey Ranch Rd Unit 199 Scottsdale, AZ 85258
Gainey Ranch NeighborhoodHighlights
- Golf Course Community
- Fitness Center
- Outdoor Pool
- Cochise Elementary School Rated A
- Gated with Attendant
- Clubhouse
About This Home
As of July 2016This beautiful single family home in The Greens at Gainey Ranch is just minutes away from award winning spas, fabulous shops, restaurants and the Valley's best golf courses. This private and spacious property offers an open floorplan with limestone flooring in the main living areas and soaring ceilings upon entering. Additional features include natural light, a den downstairs, wood floor staircase and loft upstairs. The romance of the master bedroom features mountain views and a two-way fireplace. The Greens provide incredible amenities with walking paths, tennis course, 2 pools and club house. Gainey Ranch is truly the best location Scottsdale has to offer.
Last Agent to Sell the Property
Arizona Best Real Estate License #SA562364000 Listed on: 02/29/2012

Last Buyer's Agent
Jeffrey Rich
DPR Realty LLC License #SA016681000
Home Details
Home Type
- Single Family
Est. Annual Taxes
- $4,180
Year Built
- Built in 1992
Lot Details
- Cul-De-Sac
- Desert faces the back of the property
- Wrought Iron Fence
- Block Wall Fence
- Desert Landscape
Home Design
- Wood Frame Construction
- Tile Roof
Interior Spaces
- 2,757 Sq Ft Home
- Vaulted Ceiling
- Two Way Fireplace
- Family Room
- Living Room with Fireplace
- Formal Dining Room
- Loft
Kitchen
- Eat-In Kitchen
- Built-In Oven
- Gas Cooktop
- Built-In Microwave
- Dishwasher
- Kitchen Island
- Disposal
Flooring
- Wood
- Carpet
- Stone
Bedrooms and Bathrooms
- 3 Bedrooms
- Fireplace in Primary Bedroom
- Primary Bedroom Upstairs
- Split Bedroom Floorplan
- Walk-In Closet
- Primary Bathroom is a Full Bathroom
- Dual Vanity Sinks in Primary Bathroom
- Separate Shower in Primary Bathroom
Laundry
- Laundry in unit
- Dryer
- Washer
Home Security
- Security System Owned
- Fire Sprinkler System
Parking
- 2 Car Garage
- Garage Door Opener
Outdoor Features
- Outdoor Pool
- Patio
Location
- Property is near a bus stop
Schools
- Cochise Elementary School
- Cocopah Middle School
- Chaparral High School
Utilities
- Refrigerated Cooling System
- Heating Available
- High Speed Internet
- Multiple Phone Lines
- Cable TV Available
Community Details
Overview
- $3,029 per year Dock Fee
- Association fees include cable or satellite, common area maintenance, front yard maint, street maintenance
- Gainey Ranch Association
- Gainy Ranch HOA, Phone Number (480) 951-0321
- Built by Pinnacle Builders
Recreation
- Golf Course Community
- Tennis Courts
- Fitness Center
- Heated Community Pool
- Community Spa
- Children's Pool
- Bike Trail
Additional Features
- Clubhouse
- Gated with Attendant
Ownership History
Purchase Details
Purchase Details
Home Financials for this Owner
Home Financials are based on the most recent Mortgage that was taken out on this home.Purchase Details
Home Financials for this Owner
Home Financials are based on the most recent Mortgage that was taken out on this home.Purchase Details
Similar Homes in Scottsdale, AZ
Home Values in the Area
Average Home Value in this Area
Purchase History
| Date | Type | Sale Price | Title Company |
|---|---|---|---|
| Interfamily Deed Transfer | -- | None Available | |
| Warranty Deed | $674,000 | Chicago Title Agency Inc | |
| Warranty Deed | $566,375 | Great American Title | |
| Warranty Deed | -- | -- |
Mortgage History
| Date | Status | Loan Amount | Loan Type |
|---|---|---|---|
| Open | $500,000 | New Conventional | |
| Closed | $439,000 | New Conventional | |
| Closed | $471,800 | New Conventional | |
| Previous Owner | $160,000 | New Conventional | |
| Previous Owner | $290,000 | Credit Line Revolving | |
| Previous Owner | $201,429 | Unknown |
Property History
| Date | Event | Price | Change | Sq Ft Price |
|---|---|---|---|---|
| 07/27/2016 07/27/16 | Sold | $674,000 | -3.6% | $244 / Sq Ft |
| 05/28/2016 05/28/16 | Pending | -- | -- | -- |
| 04/13/2016 04/13/16 | Price Changed | $699,000 | -1.5% | $254 / Sq Ft |
| 02/29/2016 02/29/16 | Price Changed | $710,000 | -0.7% | $258 / Sq Ft |
| 09/29/2015 09/29/15 | For Sale | $715,000 | +24.3% | $259 / Sq Ft |
| 04/19/2012 04/19/12 | Sold | $575,000 | -8.0% | $209 / Sq Ft |
| 03/20/2012 03/20/12 | Pending | -- | -- | -- |
| 02/29/2012 02/29/12 | For Sale | $625,000 | -- | $227 / Sq Ft |
Tax History Compared to Growth
Tax History
| Year | Tax Paid | Tax Assessment Tax Assessment Total Assessment is a certain percentage of the fair market value that is determined by local assessors to be the total taxable value of land and additions on the property. | Land | Improvement |
|---|---|---|---|---|
| 2025 | $4,180 | $70,645 | -- | -- |
| 2024 | $4,125 | $67,281 | -- | -- |
| 2023 | $4,125 | $77,900 | $15,580 | $62,320 |
| 2022 | $3,883 | $61,160 | $12,230 | $48,930 |
| 2021 | $4,163 | $58,120 | $11,620 | $46,500 |
| 2020 | $4,172 | $55,950 | $11,190 | $44,760 |
| 2019 | $4,124 | $54,670 | $10,930 | $43,740 |
| 2018 | $4,137 | $53,910 | $10,780 | $43,130 |
| 2017 | $4,092 | $54,250 | $10,850 | $43,400 |
| 2016 | $4,001 | $53,720 | $10,740 | $42,980 |
| 2015 | $3,779 | $53,010 | $10,600 | $42,410 |
Agents Affiliated with this Home
-

Seller's Agent in 2016
Sandra Wilken
America One Luxury Real Estate
(480) 390-6050
33 in this area
64 Total Sales
-

Seller Co-Listing Agent in 2016
Nancy Seay
Compass
(602) 317-7991
5 Total Sales
-

Buyer's Agent in 2016
Gene Montemore
Compass
(480) 529-4363
82 Total Sales
-

Seller's Agent in 2012
Kirsten Johnson
Arizona Best Real Estate
(602) 370-0561
19 Total Sales
-
J
Buyer's Agent in 2012
Jeffrey Rich
DPR Realty
Map
Source: Arizona Regional Multiple Listing Service (ARMLS)
MLS Number: 4728055
APN: 175-59-378
- 7525 E Gainey Ranch Rd Unit 164
- 8989 N Gainey Center Dr Unit 211
- 8989 N Gainey Center Dr Unit 222
- 7710 E Gainey Ranch Rd Unit 115
- 7710 E Gainey Ranch Rd Unit 206
- 7710 E Gainey Ranch Rd Unit 139
- 7710 E Gainey Ranch Rd Unit 157
- 7700 E Gainey Ranch Rd Unit 102
- 7700 E Gainey Ranch Rd Unit 206
- 7400 E Gainey Club Dr Unit 206
- 7425 E Gainey Ranch Rd Unit 13
- 9878 N 79th Place
- 8014 E Del Tesoro Dr
- 9894 N 79th Place
- 7222 E Gainey Ranch Rd Unit 232
- 7222 E Gainey Ranch Rd Unit 241
- 10052 N 76th Place
- 10100 N 78th Place
- 9985 N 79th Place
- 8936 N 80th Place
