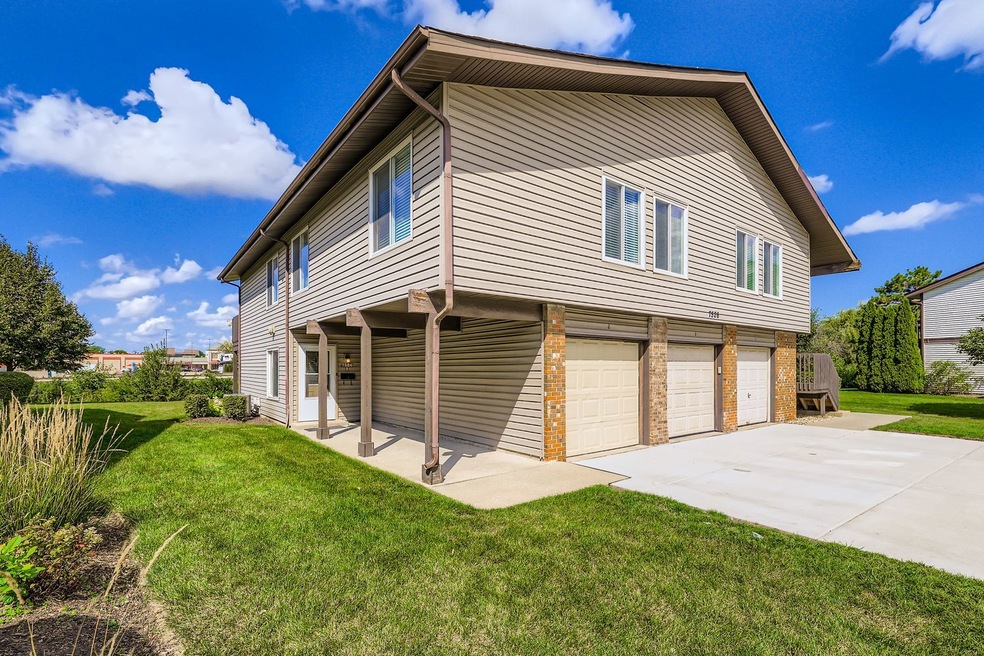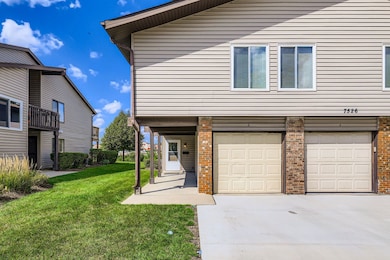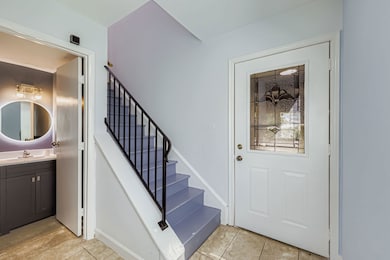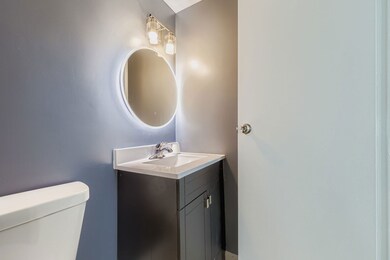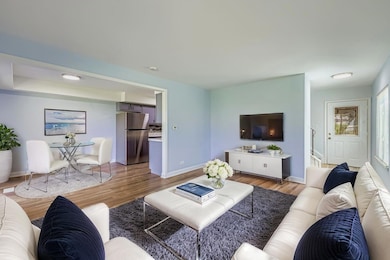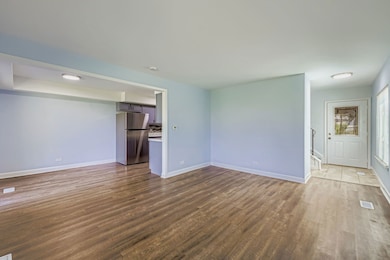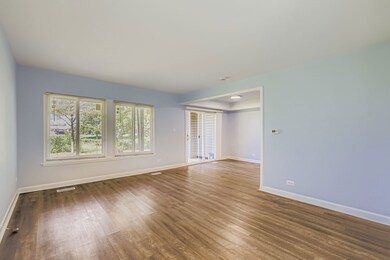7526 Bristol Ln Unit 502 Hanover Park, IL 60133
Estimated payment $2,201/month
Highlights
- Water Views
- Home fronts a pond
- Formal Dining Room
- Jane Addams Junior High School Rated A
- End Unit
- 1-minute walk to Ranger Park
About This Home
Welcome to this beautifully updated 3-bedroom, 1.5-bath townhouse in Hanover Park! Step inside to find NEW modern flooring, freshly painted walls, and stylishly updated bathrooms. The kitchen is clean and functional, while the exterior boasts relaxing pond views, a 1-car garage, and a brand-new concrete driveway. With lawn care and snow removal included in the HOA, this is low-maintenance living at its best. Located in excellent school districts, close to major shopping and investor friendly-this one won't last long!
Listing Agent
The Agency X Brokerage Phone: (773) 780-5529 License #475193465 Listed on: 10/03/2025

Property Details
Home Type
- Condominium
Est. Annual Taxes
- $4,669
Year Built
- Built in 1976 | Remodeled in 2025
Lot Details
- Home fronts a pond
- End Unit
HOA Fees
Parking
- 1 Car Garage
- Driveway
- Parking Included in Price
Home Design
- Entry on the 1st floor
- Asphalt Roof
- Concrete Perimeter Foundation
Interior Spaces
- 2-Story Property
- Family Room
- Living Room
- Formal Dining Room
- Vinyl Flooring
- Water Views
- Laundry Room
Kitchen
- Range
- Dishwasher
Bedrooms and Bathrooms
- 3 Bedrooms
- 3 Potential Bedrooms
Outdoor Features
- Balcony
- Patio
Schools
- Albert Einstein Elementary Schoo
- Jane Addams Junior High School
- Hoffman Estates High School
Utilities
- Forced Air Heating and Cooling System
- Heating System Uses Natural Gas
- Lake Michigan Water
Community Details
Overview
- Association fees include insurance, exterior maintenance, lawn care, scavenger, snow removal
- 3 Units
- Westward 360 Association, Phone Number (847) 231-3535
- Larkspur Subdivision
- Property managed by Larkspur
Pet Policy
- Dogs and Cats Allowed
Additional Features
- Common Area
- Resident Manager or Management On Site
Map
Home Values in the Area
Average Home Value in this Area
Tax History
| Year | Tax Paid | Tax Assessment Tax Assessment Total Assessment is a certain percentage of the fair market value that is determined by local assessors to be the total taxable value of land and additions on the property. | Land | Improvement |
|---|---|---|---|---|
| 2024 | $4,669 | $14,793 | $593 | $14,200 |
| 2023 | $4,516 | $14,793 | $593 | $14,200 |
| 2022 | $4,516 | $14,793 | $593 | $14,200 |
| 2021 | $3,144 | $8,892 | $387 | $8,505 |
| 2020 | $3,106 | $8,892 | $387 | $8,505 |
| 2019 | $3,125 | $9,958 | $387 | $9,571 |
| 2018 | $2,930 | $8,266 | $342 | $7,924 |
| 2017 | $2,882 | $8,266 | $342 | $7,924 |
| 2016 | $2,711 | $8,266 | $342 | $7,924 |
| 2015 | $2,364 | $6,661 | $296 | $6,365 |
| 2014 | $2,319 | $6,661 | $296 | $6,365 |
| 2013 | $2,250 | $6,661 | $296 | $6,365 |
Property History
| Date | Event | Price | List to Sale | Price per Sq Ft |
|---|---|---|---|---|
| 10/15/2025 10/15/25 | Pending | -- | -- | -- |
| 10/03/2025 10/03/25 | For Rent | $2,150 | 0.0% | -- |
| 10/03/2025 10/03/25 | For Sale | $262,500 | 0.0% | -- |
| 08/14/2025 08/14/25 | Rented | $2,200 | 0.0% | -- |
| 07/23/2025 07/23/25 | For Rent | $2,200 | -- | -- |
Purchase History
| Date | Type | Sale Price | Title Company |
|---|---|---|---|
| Quit Claim Deed | -- | None Available | |
| Quit Claim Deed | -- | None Available | |
| Quit Claim Deed | -- | None Available | |
| Special Warranty Deed | $70,000 | Forum Title Insurance Co | |
| Legal Action Court Order | -- | Forum Title Insurance Compan | |
| Warranty Deed | $145,000 | Dukane Title Insurance | |
| Warranty Deed | $58,000 | -- |
Mortgage History
| Date | Status | Loan Amount | Loan Type |
|---|---|---|---|
| Previous Owner | $53,640 | Purchase Money Mortgage | |
| Previous Owner | $116,000 | Purchase Money Mortgage | |
| Previous Owner | $82,750 | FHA | |
| Closed | $29,000 | No Value Available |
Source: Midwest Real Estate Data (MRED)
MLS Number: 12487135
APN: 07-30-300-011-1014
- 7544 Bristol Ln Unit 4
- 1311 Kingsbury Dr Unit E
- 7837 Huntington Cir S
- 7777 Ramsgate Cir S
- 7979 Huntington Cir N
- 8112 S Applewood Ct
- 1712 Poplar Ave
- 7418 Nantucket Cove
- 7138 Edgebrook Ln
- 7151 Mulberry St
- 6971 Hanover St
- 7605 Manchester Manor
- 1591 Hillcrest Ave
- 7170 East Ave
- 1649 Park Ave
- 8181 Northway Dr
- 202 Parkwood Dr
- 1914 Capital Ct
- 7031 Glenwood Ln
- 1882 Keystone Place Unit 1882
