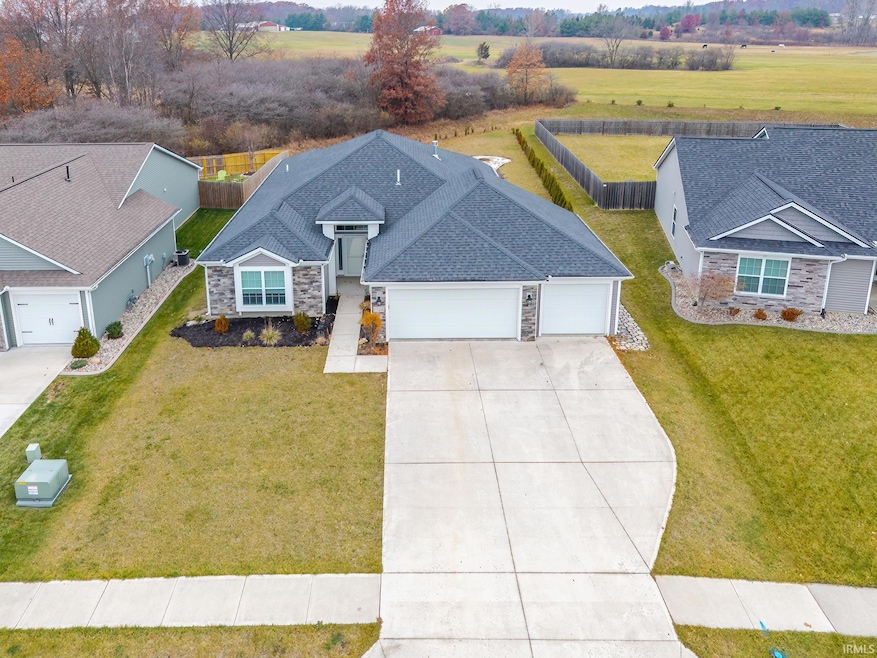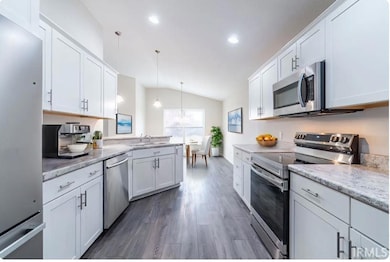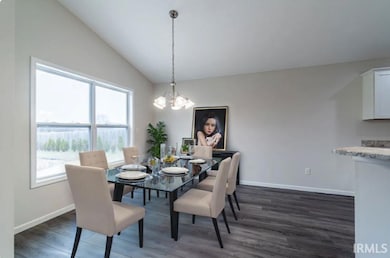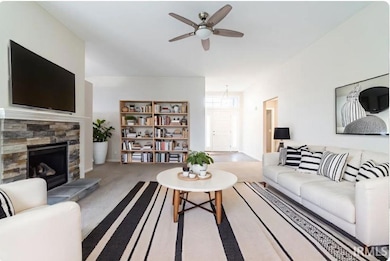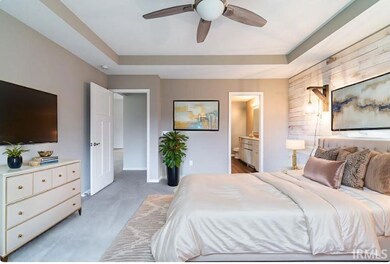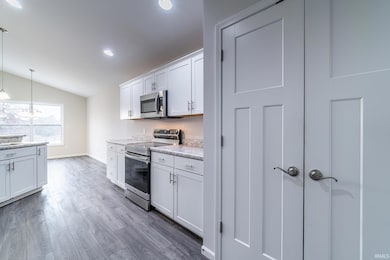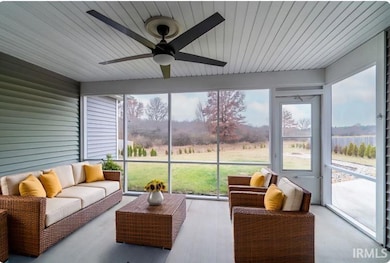7526 Macbeth Passage Fort Wayne, IN 46818
Estimated payment $2,171/month
Highlights
- Primary Bedroom Suite
- Cathedral Ceiling
- Partially Wooded Lot
- Arcola Elementary School Rated A
- Ranch Style House
- Screened Porch
About This Home
Beautiful 3 BR Home with Scenic Nature Views Discover comfort, space, and serene natural surroundings in this inviting 3-bedroom, 2-bath home offering 1,707 sq. ft. of well-designed living area. Nestled against a tree-lined, wooded wetlands area, this property provides peaceful views, abundant wildlife, and the joy of watching deer, unique birds, and nature right from your backyard. Step inside to a bright and open great room with 10-foot ceilings, seamlessly flowing into the vaulted breakfast nook and kitchen. The spacious kitchen features extensive counter space, a raised snack bar, a large pantry, and all appliances included—making it fully move-in ready. The primary suite is a true retreat, offering a tall tray ceiling, a luxurious en-suite bath with a walk-in shower, double vanity sinks, and a huge walk-in closet for generous storage. Enjoy outdoor living year-round in the covered, screened porch, perfect for relaxing and taking in the tranquil views. Completing this exceptional property is an oversized 3 car garage, providing ample space for vehicles, tools, storage, or hobbies. This home combines comfort, functionality, and natural beauty—ideal for anyone seeking peaceful living with modern conveniences.
Listing Agent
North Eastern Group Realty Brokerage Phone: 260-760-8734 Listed on: 11/20/2025

Home Details
Home Type
- Single Family
Est. Annual Taxes
- $5,000
Year Built
- Built in 2018
Lot Details
- 0.33 Acre Lot
- Level Lot
- Partially Wooded Lot
HOA Fees
- $17 Monthly HOA Fees
Parking
- 3 Car Attached Garage
- Driveway
Home Design
- Ranch Style House
- Slab Foundation
- Shingle Roof
- Asphalt Roof
- Stone Exterior Construction
- Vinyl Construction Material
Interior Spaces
- 1,707 Sq Ft Home
- Tray Ceiling
- Cathedral Ceiling
- Ceiling Fan
- Double Pane Windows
- Living Room with Fireplace
- Screened Porch
- Laundry on main level
Kitchen
- Breakfast Area or Nook
- Breakfast Bar
- Disposal
Flooring
- Carpet
- Laminate
Bedrooms and Bathrooms
- 3 Bedrooms
- Primary Bedroom Suite
- 2 Full Bathrooms
Eco-Friendly Details
- Energy-Efficient Windows
- Energy-Efficient HVAC
Schools
- Arcola Elementary School
- Carroll Middle School
- Carroll High School
Utilities
- Forced Air Heating and Cooling System
- Heating System Uses Gas
Additional Features
- Patio
- Suburban Location
Community Details
- Stratford Forest Subdivision
Listing and Financial Details
- Assessor Parcel Number 02-06-36-176-003.000-049
Map
Tax History
| Year | Tax Paid | Tax Assessment Tax Assessment Total Assessment is a certain percentage of the fair market value that is determined by local assessors to be the total taxable value of land and additions on the property. | Land | Improvement |
|---|---|---|---|---|
| 2025 | $5,000 | $333,900 | $64,600 | $269,300 |
| 2024 | $2,429 | $311,800 | $54,400 | $257,400 |
| 2022 | $1,968 | $274,000 | $54,400 | $219,600 |
| 2021 | $1,754 | $229,100 | $54,400 | $174,700 |
| 2020 | $1,656 | $211,400 | $61,600 | $149,800 |
| 2019 | $1,491 | $192,800 | $61,600 | $131,200 |
| 2018 | $25 | $1,400 | $1,400 | $0 |
Property History
| Date | Event | Price | List to Sale | Price per Sq Ft | Prior Sale |
|---|---|---|---|---|---|
| 01/20/2026 01/20/26 | Pending | -- | -- | -- | |
| 12/12/2025 12/12/25 | Price Changed | $334,555 | -1.6% | $196 / Sq Ft | |
| 11/20/2025 11/20/25 | For Sale | $339,900 | +70.5% | $199 / Sq Ft | |
| 12/28/2018 12/28/18 | Sold | $199,337 | -1.8% | $117 / Sq Ft | View Prior Sale |
| 11/01/2018 11/01/18 | Pending | -- | -- | -- | |
| 11/01/2018 11/01/18 | Price Changed | $203,017 | +2.2% | $119 / Sq Ft | |
| 05/30/2018 05/30/18 | Price Changed | $198,596 | +1.7% | $116 / Sq Ft | |
| 05/01/2018 05/01/18 | Price Changed | $195,368 | +2.6% | $115 / Sq Ft | |
| 02/08/2018 02/08/18 | For Sale | $190,410 | -- | $112 / Sq Ft |
Purchase History
| Date | Type | Sale Price | Title Company |
|---|---|---|---|
| Interfamily Deed Transfer | -- | Amrock | |
| Corporate Deed | -- | None Available | |
| Deed | $47,642 | Titan Title Services Llc |
Mortgage History
| Date | Status | Loan Amount | Loan Type |
|---|---|---|---|
| Open | $182,206 | New Conventional | |
| Closed | $194,970 | New Conventional |
Source: Indiana Regional MLS
MLS Number: 202546735
APN: 02-06-36-176-003.000-049
- 6715 Bass Rd
- 7611 Haven Blvd
- 8405 Ashworth Ct
- 3118 Buckners Blvd
- 6240 Bass Rd
- 7545 Haven Blvd Unit 29
- 7349 Haven Blvd Unit 8
- 7341 Haven Blvd Unit 7
- 7649 Haven Blvd
- 7627 Haven Blvd
- 7381 Haven Blvd Unit 10
- 7293 Haven Blvd Unit 5
- 7267 Haven Blvd Unit 4
- Johnstown Plan at The Haven
- Chatham Plan at The Haven
- Bellamy Plan at The Haven
- Stamford Plan at The Haven
- Henley Plan at The Haven
- 6047 Daxton Dr
- Integrity 2390S Plan at The Haven
