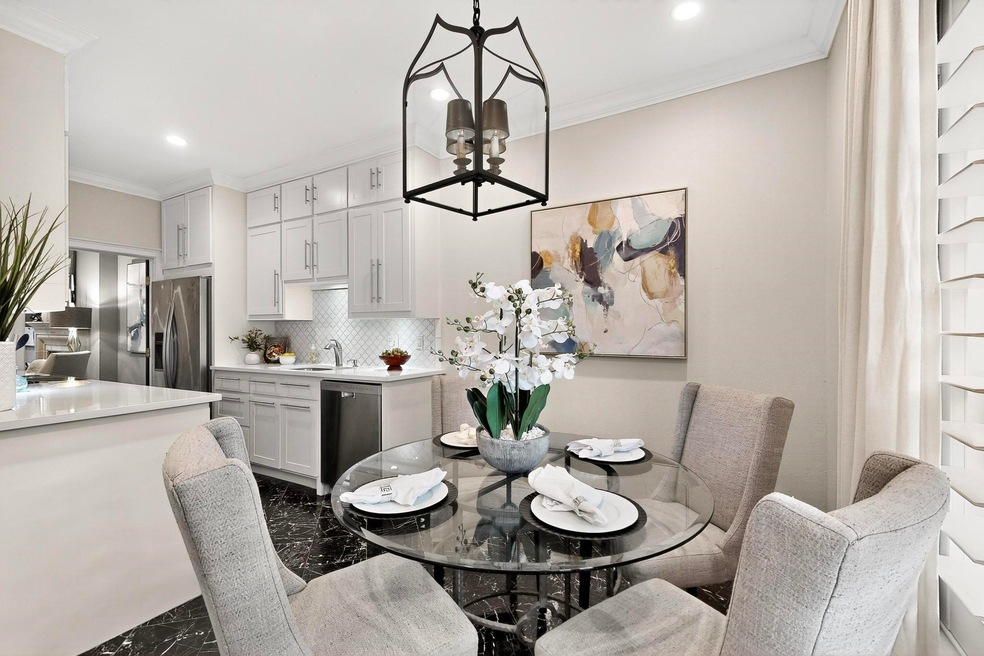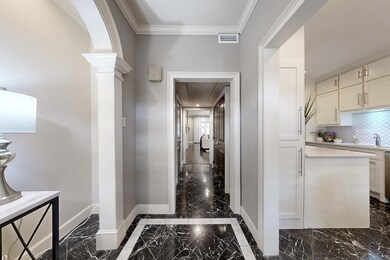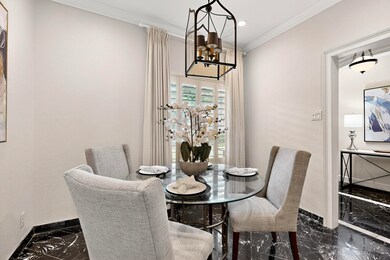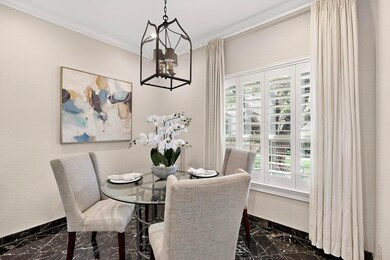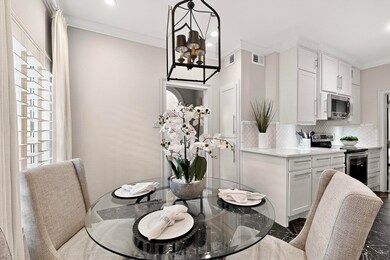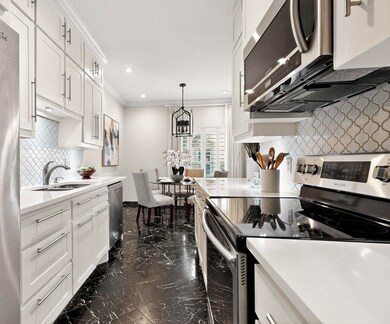7526 W Northwest Hwy Unit 7 Dallas, TX 75225
Estimated payment $3,970/month
Highlights
- In Ground Pool
- Gated Community
- Marble Flooring
- Electric Gate
- 2.38 Acre Lot
- Traditional Architecture
About This Home
Welcome to Northpark Garden Townhomes, a two-story residence offering thoughtful updates and a prime location near NorthPark Center, SMU, and University Park. Conveniently situated between the Tollway and Central Expressway, with groceries and restaurants just minutes away. The remodeled kitchen (2016), newly painted along with all cabinetry in Sept. 2025, features custom cabinetry with soft-close drawers, quartz counters, tile backsplash, and under-cabinet lighting. Bathrooms were fully renovated in 2020, including the powder bath. Hardwood and marble floors flow through the first level with LED lighting, custom shutters, and vinyl-clad French doors opening to a private composite deck (2020) and fenced patio. A cast-stone mantel with liquid-fuel firebox anchors the living area, while a built-in desk adds function. The primary suite offers custom cabinetry and new carpet (2020), with vinyl flooring upstairs. AC units replaced in 2018. HOA $780 per mo covers utilities, exterior insurance, maintenance of grounds, and recent renovated pool. Come take a look at this beautiful property and imagine making it your next home.
Listing Agent
Paragon, REALTORS Brokerage Phone: 214-515-9888 License #0538623 Listed on: 09/24/2025

Townhouse Details
Home Type
- Townhome
Est. Annual Taxes
- $9,131
Year Built
- Built in 1964
Lot Details
- Private Entrance
- Privacy Fence
- Wood Fence
- Landscaped
- Sprinkler System
- Many Trees
- Back Yard
HOA Fees
- $780 Monthly HOA Fees
Home Design
- Traditional Architecture
- Brick Exterior Construction
- Pillar, Post or Pier Foundation
- Composition Roof
- Wood Siding
Interior Spaces
- 1,522 Sq Ft Home
- 2-Story Property
- Built-In Features
- Decorative Lighting
- Self Contained Fireplace Unit Or Insert
- Stone Fireplace
- Metal Fireplace
- Awning
- Shutters
- Living Room with Fireplace
Kitchen
- Eat-In Kitchen
- Electric Range
- Microwave
- Dishwasher
- Disposal
Flooring
- Wood
- Carpet
- Marble
- Vinyl
Bedrooms and Bathrooms
- 2 Bedrooms
- Walk-In Closet
Laundry
- Laundry in Hall
- Washer and Electric Dryer Hookup
Home Security
Parking
- 2 Carport Spaces
- Side by Side Parking
- Electric Gate
- Paved Parking
- Guest Parking
- Additional Parking
- Assigned Parking
Pool
- In Ground Pool
- Fence Around Pool
- Gunite Pool
Outdoor Features
- Uncovered Courtyard
- Patio
- Exterior Lighting
- Outdoor Storage
- Front Porch
Schools
- Prestonhol Elementary School
- Hillcrest High School
Utilities
- Forced Air Zoned Heating and Cooling System
- Vented Exhaust Fan
- High Speed Internet
- Cable TV Available
Listing and Financial Details
- Assessor Parcel Number 00000402097700000
- Tax Block 5450
Community Details
Overview
- Association fees include management, insurance, ground maintenance, maintenance structure, sewer, trash, utilities, water
- Snl Associates Association
- Northpark Garden Twnhms Subdivision
Recreation
- Community Pool
Security
- Gated Community
- Fire and Smoke Detector
Map
Home Values in the Area
Average Home Value in this Area
Tax History
| Year | Tax Paid | Tax Assessment Tax Assessment Total Assessment is a certain percentage of the fair market value that is determined by local assessors to be the total taxable value of land and additions on the property. | Land | Improvement |
|---|---|---|---|---|
| 2025 | $9,695 | $388,110 | $179,300 | $208,810 |
| 2024 | $9,695 | $433,770 | $114,750 | $319,020 |
| 2023 | $9,695 | $372,890 | $114,750 | $258,140 |
| 2022 | $9,324 | $372,890 | $114,750 | $258,140 |
| 2021 | $9,837 | $372,890 | $114,750 | $258,140 |
| 2020 | $8,464 | $312,010 | $86,060 | $225,950 |
| 2019 | $8,877 | $312,010 | $86,060 | $225,950 |
| 2018 | $6,829 | $251,130 | $71,720 | $179,410 |
| 2017 | $6,829 | $251,130 | $71,720 | $179,410 |
| 2016 | $6,208 | $228,300 | $71,720 | $156,580 |
| 2015 | $2,489 | $220,690 | $57,370 | $163,320 |
| 2014 | $2,489 | $220,690 | $57,370 | $163,320 |
Property History
| Date | Event | Price | List to Sale | Price per Sq Ft |
|---|---|---|---|---|
| 10/12/2025 10/12/25 | Pending | -- | -- | -- |
| 09/24/2025 09/24/25 | For Sale | $460,000 | -- | $302 / Sq Ft |
Purchase History
| Date | Type | Sale Price | Title Company |
|---|---|---|---|
| Warranty Deed | -- | None Listed On Document | |
| Vendors Lien | -- | Rtt | |
| Vendors Lien | -- | None Available | |
| Vendors Lien | -- | -- | |
| Warranty Deed | -- | -- |
Mortgage History
| Date | Status | Loan Amount | Loan Type |
|---|---|---|---|
| Previous Owner | $184,100 | New Conventional | |
| Previous Owner | $180,000 | New Conventional | |
| Previous Owner | $133,950 | FHA |
Source: North Texas Real Estate Information Systems (NTREIS)
MLS Number: 21064663
APN: 00000402097600000
- 7526 W Northwest Hwy Unit 2
- 7538 Centenary Ave
- 7518 Centenary Ave
- 7729 Marquette St
- 7722 Marquette St
- 7547 Greenbrier Dr
- 7861 Caruth Ct
- 3233 Northwest Pkwy
- 29 Saint Laurent Place
- 3305 Northwest Pkwy
- 7230 Lane Park Dr
- 3205 Caruth Blvd
- 3009 Southwestern Blvd
- 7975 Caruth Ct
- 7814 Southwestern Blvd
- 6922 Chevy Chase Ave
- 2824 Hanover St
- 8616 Turtle Creek Blvd Unit 200
- 8616 Turtle Creek Blvd Unit 206
- 6725 Northwood Rd
