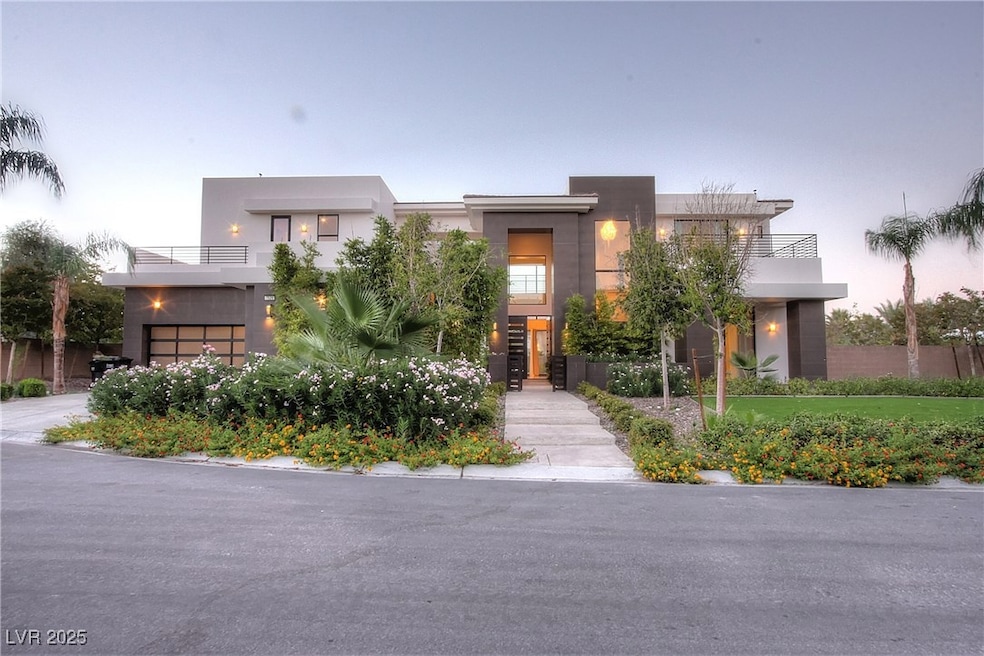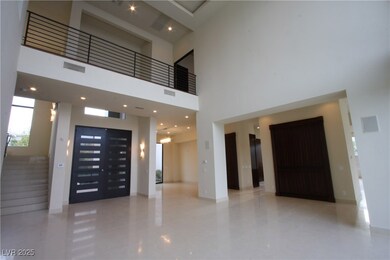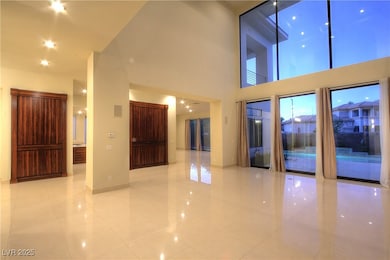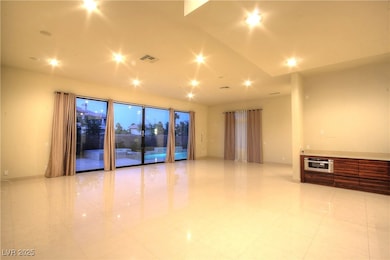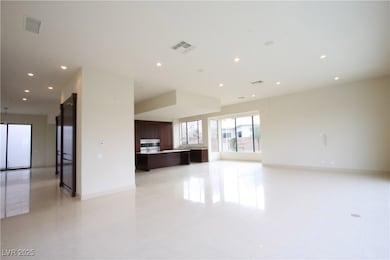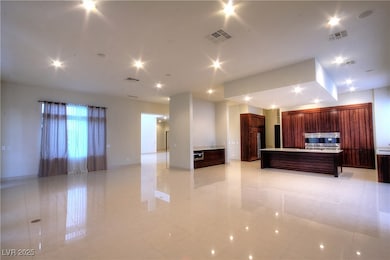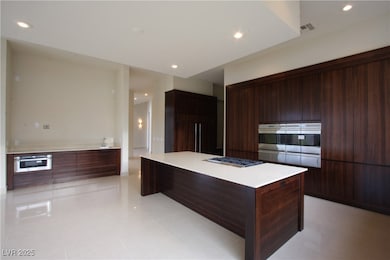7526 Yonie Ct Las Vegas, NV 89117
Canyon Gate Neighborhood
5
Beds
5.5
Baths
7,022
Sq Ft
0.38
Acres
Highlights
- Pool and Spa
- View of Las Vegas Strip
- Bamboo Flooring
- Gated Community
- Wolf Appliances
- Main Floor Bedroom
About This Home
Conveniently located to highways, shopping & the Strip. Luxurious modern architecture offers exquisite design. High level of finishes & styling w/ Wolf, Sub Zero & Bosch appliances, Caesar Stone Counters, porcelain tile, bamboo flooring and 12' bdrm ceilings. Rent includes HOA fee, pool and landscape maintenance.
Listing Agent
Plasim Homes LLC Brokerage Phone: 646-504-7796 License #B.0144256 Listed on: 05/19/2025
Home Details
Home Type
- Single Family
Est. Annual Taxes
- $10,131
Year Built
- Built in 2009
Lot Details
- 0.38 Acre Lot
- South Facing Home
- Back Yard Fenced
- Block Wall Fence
- Landscaped
- Artificial Turf
- Sprinkler System
Parking
- 3 Car Attached Garage
- Inside Entrance
Property Views
- Las Vegas Strip
- City
- Mountain
Home Design
- Frame Construction
- Tile Roof
- Stucco
Interior Spaces
- 7,022 Sq Ft Home
- 2-Story Property
- Central Vacuum
- Drapes & Rods
Kitchen
- Double Convection Oven
- Built-In Gas Oven
- Gas Cooktop
- Warming Drawer
- Microwave
- Bosch Dishwasher
- Dishwasher
- Wolf Appliances
- ENERGY STAR Qualified Appliances
- Disposal
Flooring
- Bamboo
- Ceramic Tile
Bedrooms and Bathrooms
- 5 Bedrooms
- Main Floor Bedroom
Laundry
- Laundry Room
- Laundry on main level
- Gas Dryer Hookup
Home Security
- Security System Owned
- Intercom
Pool
- Pool and Spa
- In Ground Spa
- Waterfall Pool Feature
Outdoor Features
- Balcony
- Courtyard
- Outdoor Grill
- Porch
Additional Homes
- Accessory Dwelling Unit (ADU)
Schools
- Derfelt Elementary School
- Johnson Walter Middle School
- Bonanza High School
Utilities
- Two cooling system units
- ENERGY STAR Qualified Air Conditioning
- High Efficiency Air Conditioning
- Central Heating and Cooling System
- Multiple Heating Units
- Heating System Uses Gas
- Programmable Thermostat
- High Speed Internet
- Cable TV Available
Listing and Financial Details
- Security Deposit $15,000
- Property Available on 5/19/25
- Tenant pays for cable TV, electricity, gas, key deposit, security, water
Community Details
Overview
- Property has a Home Owners Association
- D'airia Association, Phone Number (702) 321-9966
- Monte Cristo Obannon Subdivision
Pet Policy
- Pets allowed on a case-by-case basis
Security
- Gated Community
Map
Source: Las Vegas REALTORS®
MLS Number: 2684555
APN: 163-03-315-020
Nearby Homes
- 2200 Purple Majesty Ct
- 2201 S Monte Cristo Way
- 2231 S Tioga Way
- 1890 Pago Ct
- 2200 Paseo Ct
- 2010 S Buffalo Dr
- 2130 S Buffalo Dr
- 7421 Silver Palm Ave
- 2045 S Tenaya Way
- 1901 Rosemere Ct Unit 5
- 2285 Villefort Ct
- 2213 Paseo Ct
- 1721 S Tioga Way
- 2161 Alexa Breanne Ct
- 2255 S Buffalo Dr
- 2110 Americas Cup Cir
- 7428 Doe Ave
- 7261 Obannon Dr
- 2111 Bogart Ct
- 1504 Ten Palms Ct
- 7438 Yonie Ct
- 1804 Plantea Ct
- 2121 Rosanna St
- 2685 S Tenaya Way
- 8009 Clock Tower Ct
- 7040 Bailey Cir
- 1013 James Lovell St
- 8218 Sierra Cascade Ct
- 1500 Oscar Ct Unit 104
- 1418 Santa Margarita St Unit C
- 8321 W Sahara Ave
- 7736 Tioga Ridge Ct
- 8215 Violet Meadow Ct
- 1407 Santa Margarita St Unit C
- 1403 Santa Margarita St Unit D
- 2320 Pacific Brook St
- 6750 Del Rey Ave Unit 152
- 6750 Del Rey Ave Unit 106
- 1111 S Cimarron Rd
- 7717 Partridge Ave
