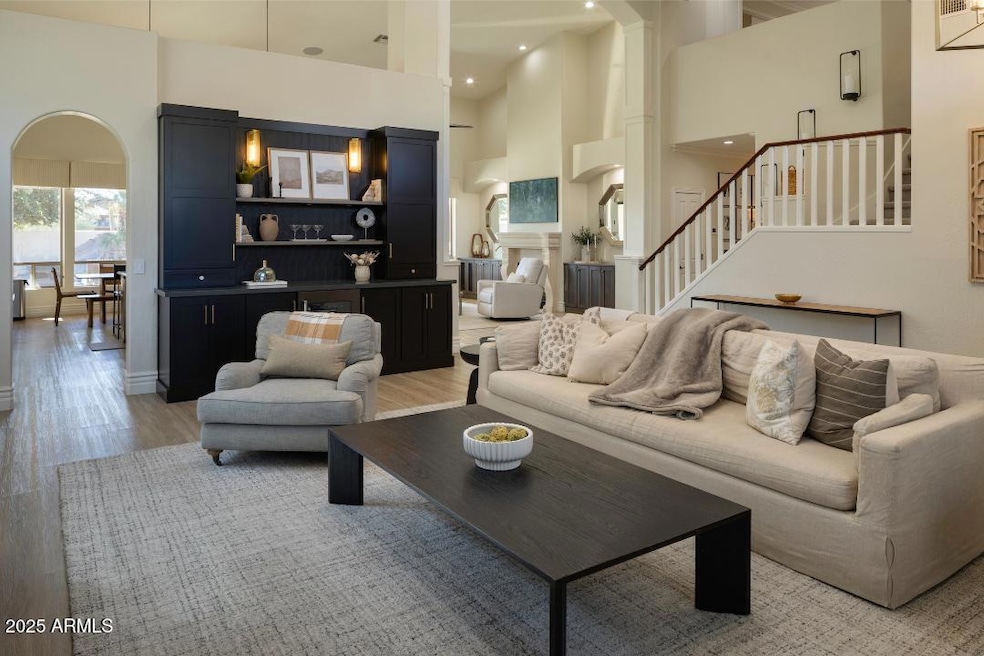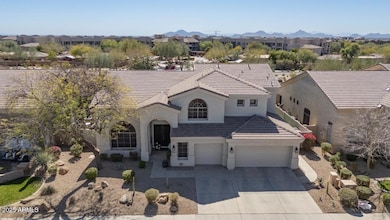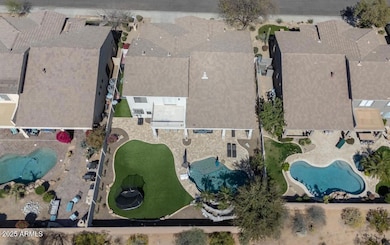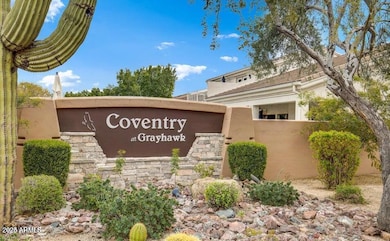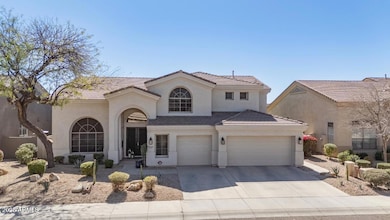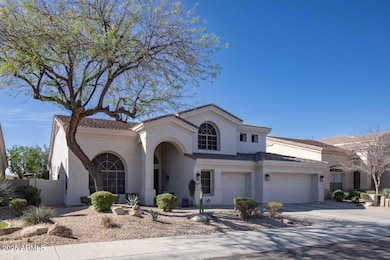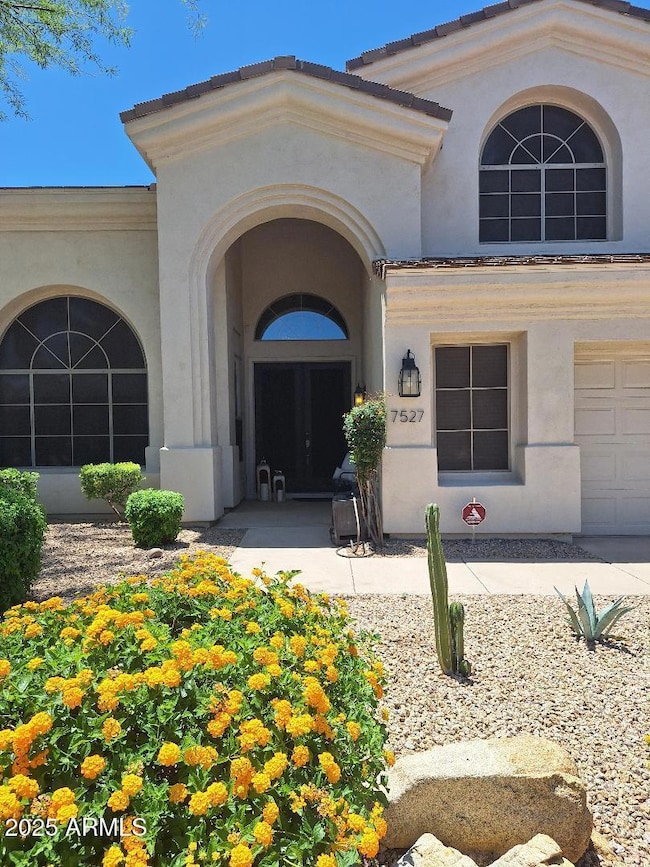7527 E Nestling Way Scottsdale, AZ 85255
Grayhawk NeighborhoodEstimated payment $9,959/month
Highlights
- Golf Course Community
- Play Pool
- Mountain View
- Grayhawk Elementary School Rated A
- 0.22 Acre Lot
- Wolf Appliances
About This Home
Situated in Desirable North Scottsdale, This Home is a Must See on Your Grayhawk Tour, situated on a North/South Lot and in Walking Distance to Grayhawk Elementary School. This Home includes 5 bedrooms, 4 baths, Bonus Room/6th bedroom, Large Loft, Living Room/Dining area with Service Bar, Built in Entertainment Center and a Family Room which opens to the Kitchen. A 3 Car Garage with Work Bench and Built in Cabinets. The Large Ground Level Primary Bedroom has Built in Office Shelves as well as a Spacious Walk-in Closet with Custom Cabinets. The Primary Bedroom has access to the Backyard and the Spa-like Bathroom Boasts Double Vanities and a Separate Tub and Shower. There is a 2nd Ground Floor Bedroom that is a great location for an Office and has Ensuite Bathroom The Highly Upgraded Gourmet Kitchen Features High End Wolf, Sub Zero and Miele appliances, including a Built-in Scottsman Pebble Ice Maker and Wolf Steam Oven. The Beautiful White Granite Counters and Island Boasts Plenty of Room to Cook and Entertain. You will find High End Custom Cabinetry throughout the Home. The Upstairs has 3 large Bedrooms, Loft and Bonus/6th Bedroom and 2 Full Bathrooms with Updated Walk-in Showers. The Backyard is an Entertainers Delight with Sparkling Heated Pebble Tech Pool, Baja Step, Waterfall and Slide. Large area of Turf, Lots of Covered Patio with Travertine Pavers and a Built in BBQ. The Home Features Custom Crown Molding throughout, Lutron Light System with Control Panels, High End Light Fixtures. The Home Exterior was Painted a Creamy White in 2021 and the Interior is Freshly Painted. New Luxury Vinyl Plank Flooring and Carpet in 2023. Furniture, Art TV's, Trampoline etc is Available on Separate Bill of Sale.
Home Details
Home Type
- Single Family
Est. Annual Taxes
- $5,389
Year Built
- Built in 1998
Lot Details
- 9,663 Sq Ft Lot
- Desert faces the front of the property
- Block Wall Fence
- Artificial Turf
- Front and Back Yard Sprinklers
- Sprinklers on Timer
HOA Fees
- $90 Monthly HOA Fees
Parking
- 3 Car Direct Access Garage
- Electric Vehicle Home Charger
- Garage Door Opener
Home Design
- Contemporary Architecture
- Wood Frame Construction
- Tile Roof
- Stucco
Interior Spaces
- 3,705 Sq Ft Home
- 2-Story Property
- Furnished
- Crown Molding
- Vaulted Ceiling
- Ceiling Fan
- Double Pane Windows
- Mountain Views
- Smart Home
Kitchen
- Eat-In Kitchen
- Breakfast Bar
- Built-In Gas Oven
- Gas Cooktop
- Built-In Microwave
- Wolf Appliances
- Kitchen Island
- Granite Countertops
Flooring
- Floors Updated in 2023
- Carpet
- Vinyl
Bedrooms and Bathrooms
- 6 Bedrooms
- Primary Bedroom on Main
- Bathroom Updated in 2024
- Primary Bathroom is a Full Bathroom
- 4 Bathrooms
- Dual Vanity Sinks in Primary Bathroom
- Hydromassage or Jetted Bathtub
- Bathtub With Separate Shower Stall
Outdoor Features
- Play Pool
- Balcony
- Covered Patio or Porch
- Built-In Barbecue
Schools
- Grayhawk Elementary School
- Mountain Trail Middle School
- Pinnacle High School
Utilities
- Central Air
- Heating System Uses Natural Gas
- Plumbing System Updated in 2024
- High Speed Internet
Listing and Financial Details
- Tax Lot 100
- Assessor Parcel Number 212-36-021
Community Details
Overview
- Association fees include ground maintenance
- Grayhawk Association, Phone Number (480) 563-9708
- Built by Del Webb
- Grayhawk Village 1 Parcel 1 E Subdivision, Talavera Floorplan
Amenities
- Recreation Room
Recreation
- Golf Course Community
- Tennis Courts
- Community Playground
- Bike Trail
Map
Home Values in the Area
Average Home Value in this Area
Tax History
| Year | Tax Paid | Tax Assessment Tax Assessment Total Assessment is a certain percentage of the fair market value that is determined by local assessors to be the total taxable value of land and additions on the property. | Land | Improvement |
|---|---|---|---|---|
| 2025 | $5,389 | $67,400 | -- | -- |
| 2024 | $5,297 | $64,190 | -- | -- |
| 2023 | $5,297 | $81,470 | $16,290 | $65,180 |
| 2022 | $5,212 | $60,920 | $12,180 | $48,740 |
| 2021 | $5,317 | $55,450 | $11,090 | $44,360 |
| 2020 | $5,240 | $53,620 | $10,720 | $42,900 |
| 2019 | $5,661 | $54,320 | $10,860 | $43,460 |
| 2018 | $5,710 | $54,710 | $10,940 | $43,770 |
| 2017 | $5,433 | $54,560 | $10,910 | $43,650 |
| 2016 | $5,326 | $53,200 | $10,640 | $42,560 |
| 2015 | $5,087 | $51,980 | $10,390 | $41,590 |
Property History
| Date | Event | Price | List to Sale | Price per Sq Ft | Prior Sale |
|---|---|---|---|---|---|
| 10/03/2025 10/03/25 | Price Changed | $1,775,000 | -5.3% | $479 / Sq Ft | |
| 09/23/2025 09/23/25 | Price Changed | $1,875,000 | -1.3% | $506 / Sq Ft | |
| 09/13/2025 09/13/25 | Price Changed | $1,899,000 | -2.6% | $513 / Sq Ft | |
| 08/05/2025 08/05/25 | Price Changed | $1,950,000 | -2.4% | $526 / Sq Ft | |
| 05/21/2025 05/21/25 | For Sale | $1,998,000 | +177.5% | $539 / Sq Ft | |
| 07/15/2013 07/15/13 | Sold | $719,900 | 0.0% | $194 / Sq Ft | View Prior Sale |
| 05/01/2013 05/01/13 | For Sale | $719,900 | -- | $194 / Sq Ft |
Purchase History
| Date | Type | Sale Price | Title Company |
|---|---|---|---|
| Special Warranty Deed | -- | None Listed On Document | |
| Interfamily Deed Transfer | -- | Pioneer Title Agency Inc | |
| Interfamily Deed Transfer | -- | Pioneer Title Agency Inc | |
| Interfamily Deed Transfer | -- | Pioneer Title Agency Inc | |
| Interfamily Deed Transfer | -- | Pioneer Title Agency Inc | |
| Interfamily Deed Transfer | -- | Pioneer Title Agency Inc | |
| Warranty Deed | $719,900 | Security Title Agency | |
| Deed | $301,481 | First American Title | |
| Warranty Deed | -- | First American Title |
Mortgage History
| Date | Status | Loan Amount | Loan Type |
|---|---|---|---|
| Previous Owner | $429,000 | New Conventional | |
| Previous Owner | $526,500 | New Conventional | |
| Previous Owner | $531,000 | New Conventional | |
| Previous Owner | $227,000 | New Conventional |
Source: Arizona Regional Multiple Listing Service (ARMLS)
MLS Number: 6869381
APN: 212-36-021
- 20121 N 76th St Unit 2058
- 20121 N 76th St Unit 2006
- 20121 N 76th St Unit 2061
- 19777 N 76th St Unit 2287
- 19777 N 76th St Unit 3229
- 19777 N 76th St Unit 1104
- 19777 N 76th St Unit 3152
- 19777 N 76th St Unit 1121
- 19777 N 76th St Unit 3153
- 19777 N 76th St Unit 2142
- 19777 N 76th St Unit 2263
- 19700 N 76th St Unit 2072
- 19700 N 76th St Unit 2184
- 19700 N 76th St Unit 1188
- 19700 N 76th St Unit 2135
- 19700 N 76th St Unit 2057
- 19700 N 76th St Unit 1040
- 19700 N 76th St Unit 2089
- 19700 N 76th St Unit 1151
- 19700 N 76th St Unit 2101
- 7355 E Thompson Peak Pkwy
- 7707 E Phantom Way
- 19700 N 76th St Unit 1175
- 19700 N 76th St Unit 2036
- 7725 E Journey Ln
- 19777 N 76th St Unit 1147
- 19777 N 76th St Unit 1212
- 19777 N 76th St Unit 1123
- 19777 N 76th St Unit 3237
- 19777 N 76th St Unit 3332
- 19777 N 76th St Unit 3145
- 19777 N 76th St Unit 3229
- 19777 N 76th St Unit 2212
- 19777 N 76th St Unit 2166
- 19777 N 76th St Unit 1153
- 19777 N 76th St Unit 1162
- 19777 N 76th St Unit 3189
- 19777 N 76th St Unit 1349
- 19777 N 76th St Unit 1305
- 19777 N 76th St Unit 1281
