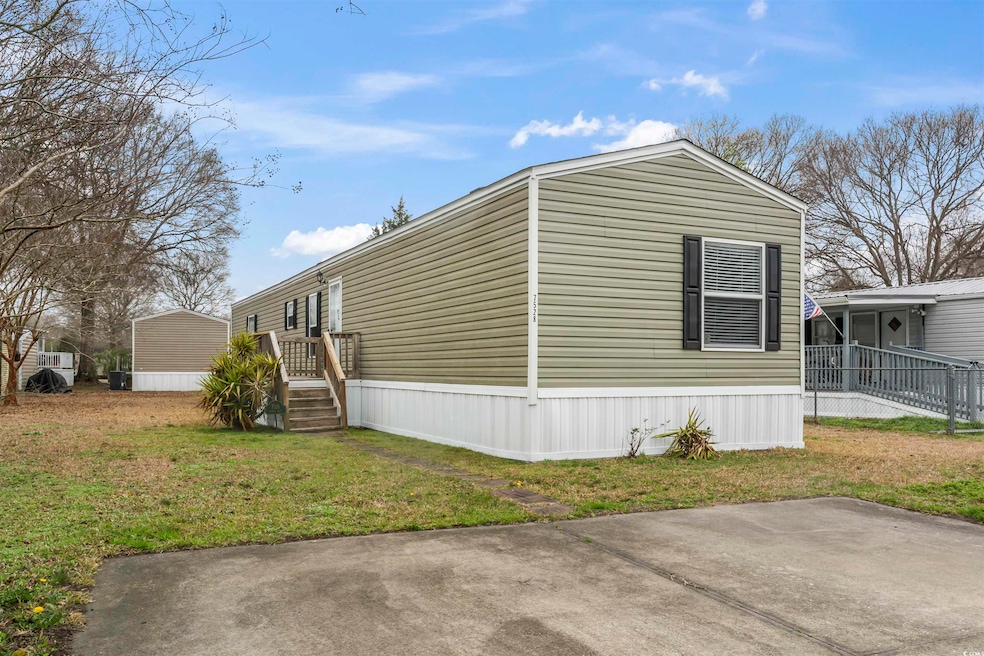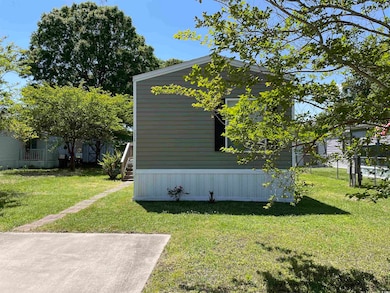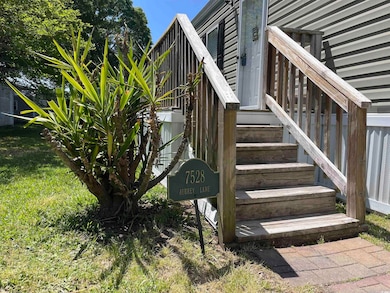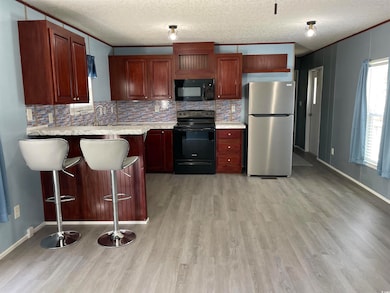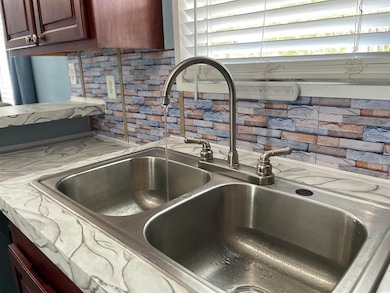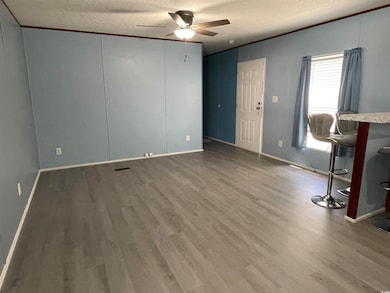7528 Aubrey Ln Myrtle Beach, SC 29588
Estimated payment $587/month
Highlights
- Deck
- Main Floor Bedroom
- Breakfast Bar
- Burgess Elementary School Rated A-
- Front Porch
- Laundry Room
About This Home
Beautiful MOVE IN READY Manufactured Home. Welcome to this 3 bedroom 2 bathroom, home built in 2018, located in a peaceful neighborhood in Myrtle Beach. This home offers a bright and open living space with a spacious kitchen and living room combo- perfect for entertaining or relaxing. This Home has fresh paint, Brand New Laminate Flooring and carpets throughout providing both style and durability. The Kitchen Features Updated Cabinets and Newer appliances, including the refrigerator, microwave, and washer and dryer with warranties for added peace of mind. The Primary Suite is a true retreat, offering a generous walk in closet and luxurious Primary Bath with a garden tub, double vanities, and a separate stand up shower. The Additional bedrooms are well sized, providing ample space for whatever your needs may be. Enjoy the convenient location just minutes from Myrlte Beaches beautiful Beaches, shopping, dining, outdoor recreation, schools, and major roadways to get you from one end of town to the other in no time. Don't miss your chance to call this place home and Schedule a Showing Today!
Property Details
Home Type
- Mobile/Manufactured
Year Built
- Built in 2018
Lot Details
- Rectangular Lot
- Land Lease of $450
Parking
- Driveway
Home Design
- Vinyl Siding
Interior Spaces
- 1,000 Sq Ft Home
- Ceiling Fan
- Combination Kitchen and Dining Room
- Fire and Smoke Detector
Kitchen
- Breakfast Bar
- Range
- Microwave
- Dishwasher
Flooring
- Carpet
- Laminate
- Luxury Vinyl Tile
Bedrooms and Bathrooms
- 3 Bedrooms
- Main Floor Bedroom
- Split Bedroom Floorplan
- Bathroom on Main Level
- 2 Full Bathrooms
Laundry
- Laundry Room
- Washer and Dryer
Outdoor Features
- Deck
- Front Porch
Schools
- Burgess Elementary School
- Saint James Middle School
- Saint James High School
Mobile Home
- Manufactured Home With Leased Land
Utilities
- Central Heating and Cooling System
- Underground Utilities
- Water Heater
- Phone Available
- Cable TV Available
Community Details
Overview
- The community has rules related to allowable golf cart usage in the community
Pet Policy
- Only Owners Allowed Pets
Map
Home Values in the Area
Average Home Value in this Area
Property History
| Date | Event | Price | List to Sale | Price per Sq Ft | Prior Sale |
|---|---|---|---|---|---|
| 12/06/2025 12/06/25 | For Sale | $95,000 | +63.8% | $95 / Sq Ft | |
| 10/30/2019 10/30/19 | Sold | $58,000 | -3.3% | $58 / Sq Ft | View Prior Sale |
| 08/30/2019 08/30/19 | Price Changed | $60,000 | -7.7% | $60 / Sq Ft | |
| 07/31/2019 07/31/19 | Price Changed | $65,000 | -4.4% | $65 / Sq Ft | |
| 07/02/2019 07/02/19 | For Sale | $68,000 | -- | $68 / Sq Ft |
Source: Coastal Carolinas Association of REALTORS®
MLS Number: 2528957
- 7500 Aubrey Ln
- 210 Portsmith Dr Unit 5
- 7570 Johnson Rd Unit MB
- 0 Leonard Rd
- 209 Angel Wing Dr
- 5713 Leonard Loop
- 121 Darlene Dr
- 175 Darlene Dr
- 7420 Springside Dr
- 219 Buckwood Dr Unit 21
- 203 Buckwood Dr Unit 17
- 249 Cabo Loop
- 620 Oyster Dr
- 215 Buckwood Dr Unit 20
- 418 Hardwood Dr Unit 14
- 0 Highway 707 Unit 2222421
- 294 Black Pearl Way
- 422 Hardwood Dr Unit 13
- 211 Buckwood Dr Unit 19
- 207 Buckwood Dr Unit 18
- 179 Dorian Lp
- 363 Augustine Dr
- 348 Augustine Dr
- 367 Augustine Dr
- 251 Dorian Lp
- 132 MacHrie Loop Unit B
- 516 June Bug Ct Unit MB
- 227 Leste Rd
- 850 Hayes Point Cir
- 210 Brunswick Place
- 4727 Julious Ln
- 1717 Boyne Dr Unit ID1329029P
- 129 Powder Springs Loop
- 305 Brookfield Dr
- 165 Ella Kinley Cir Unit 305
- 331 Pickwick Dr
- 331 Pickwick Dr Unit B2
- 331 Pickwick Dr Unit B4
- 331 Pickwick Dr Unit A2
- 101 Ella Kinley Cir Unit 303
