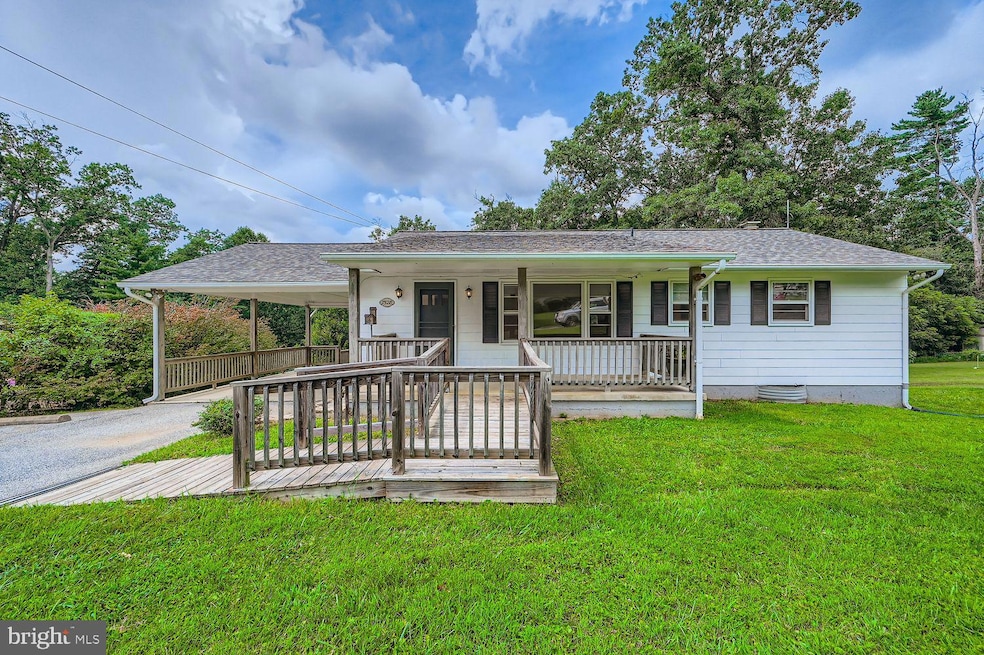
7528 Dogwood Rd Sykesville, MD 21784
Estimated payment $2,304/month
Highlights
- Very Popular Property
- Rambler Architecture
- Main Floor Bedroom
- Linton Springs Elementary School Rated A-
- Wood Flooring
- No HOA
About This Home
Welcome to this charming 3 bed 2 full bath ranch-style home in the heart of sykesville offering a versatile layout, plenty of natural light, and a spacious yard backing to trees.
The main level features hardwood floors throughout, a spacious kitchen with plenty of cabinet storage and room for dining, and a living room with a large bay window that fills the space with natural light. The home also features three bedrooms and two full baths giving you a practical and comfortable layout.
The lower level adds extra living space with a family room with wood stove and a walk out to the covered rear porch, along with a utility area and storage room.
Outside, enjoy a covered front porch, a large carport, and an expansive covered patio out back—perfect for outdoor living in every season. The property also features a level backyard with mature trees, offering privacy and plenty of space to play, garden, or simply unwind.
With its functional layout, ample storage, and peaceful setting, this home is ready for you to make it your own. Updates include a brand-new roof (2025) and updates to the septic system (2024).
Open House Schedule
-
Saturday, August 23, 202511:00 am to 1:00 pm8/23/2025 11:00:00 AM +00:008/23/2025 1:00:00 PM +00:00We can't wait to meet you this Saturday 8/23 from 11am-1pm at this charming rancher in Sykesville!Add to Calendar
-
Sunday, August 24, 202511:00 am to 1:00 pm8/24/2025 11:00:00 AM +00:008/24/2025 1:00:00 PM +00:00We can't wait to meet you this Sunday 8/24 from 11am -1pm!Add to Calendar
Home Details
Home Type
- Single Family
Est. Annual Taxes
- $3,134
Year Built
- Built in 1962
Lot Details
- 0.42 Acre Lot
- Property is zoned R-100
Home Design
- Rambler Architecture
- Slab Foundation
- Architectural Shingle Roof
Interior Spaces
- Property has 2 Levels
- Family Room Off Kitchen
- Living Room
- Combination Kitchen and Dining Room
- Storage Room
- Utility Room
Kitchen
- Eat-In Kitchen
- Built-In Oven
- Cooktop
- Built-In Microwave
- Dishwasher
Flooring
- Wood
- Vinyl
Bedrooms and Bathrooms
Laundry
- Laundry Room
- Dryer
- Washer
Finished Basement
- Heated Basement
- Walk-Out Basement
- Interior and Exterior Basement Entry
- Basement Windows
Parking
- 7 Parking Spaces
- 5 Driveway Spaces
- 2 Attached Carport Spaces
Accessible Home Design
- Ramp on the main level
Outdoor Features
- Patio
- Exterior Lighting
- Porch
Utilities
- Central Air
- Electric Baseboard Heater
- Well
- Electric Water Heater
- Septic Tank
Community Details
- No Home Owners Association
- Gaither Heights Subdivision
Listing and Financial Details
- Tax Lot 8
- Assessor Parcel Number 0714016600
Map
Home Values in the Area
Average Home Value in this Area
Tax History
| Year | Tax Paid | Tax Assessment Tax Assessment Total Assessment is a certain percentage of the fair market value that is determined by local assessors to be the total taxable value of land and additions on the property. | Land | Improvement |
|---|---|---|---|---|
| 2025 | $2,972 | $291,233 | $0 | $0 |
| 2024 | $2,972 | $272,000 | $160,000 | $112,000 |
| 2023 | $2,830 | $255,833 | $0 | $0 |
| 2022 | $2,694 | $239,667 | $0 | $0 |
| 2021 | $5,291 | $223,500 | $110,000 | $113,500 |
| 2020 | $2,515 | $219,267 | $0 | $0 |
| 2019 | $2,490 | $215,033 | $0 | $0 |
| 2018 | $2,421 | $210,800 | $110,000 | $100,800 |
| 2017 | $2,421 | $210,800 | $0 | $0 |
| 2016 | -- | $210,800 | $0 | $0 |
| 2015 | -- | $214,100 | $0 | $0 |
| 2014 | -- | $214,100 | $0 | $0 |
Property History
| Date | Event | Price | Change | Sq Ft Price |
|---|---|---|---|---|
| 08/21/2025 08/21/25 | For Sale | $375,000 | -- | $195 / Sq Ft |
Similar Homes in Sykesville, MD
Source: Bright MLS
MLS Number: MDCR2029510
APN: 14-016600
- 110 Schoolhouse Rd
- 7662 Swallow Rd
- 0 Gaither Rd Unit MDCR2029198
- 20 Railroad Ave
- 216 Riverview Ct
- 5262 Helton Dr
- 7431 Jennifer Way
- 7181 Norris Ave
- 7484 Windswept Ct
- 711 Obrecht Rd
- 7939 Old Washington Rd
- 719 Obrecht Rd
- 7001 Hollenberry Rd
- 721 Central Ave
- 707 Wilson Ave
- 6751 White Rock Rd
- 13701 Forsythe Rd
- 5870 Washington Rd
- 602 Corsair Ct
- 900 Hoods Mill Rd
- 7430 Gaither Rd
- 7420-7 Village Rd
- 602 Corsair Ct
- 7575 Willow Bottom Rd
- 7412 Willow Bottom Rd
- 1011 Grandview Ave
- 753 Rustling Leaf Ct
- 1119 Pennywort Cir
- 7390 Woodbine Rd Unit 1
- 6730 Woodbine Rd
- 53 Liberty Rd
- 1830 Vincenza Dr Unit C
- 1830 Vincenza Dr Unit B
- 1315 Brunswick Dr
- 14260 Burntwoods Rd
- 10801 Enfield Dr
- 2106 Harrow Dr
- 11090 Resort Rd
- 2133 Bexley Dr
- 16480 Ed Warfield Rd






