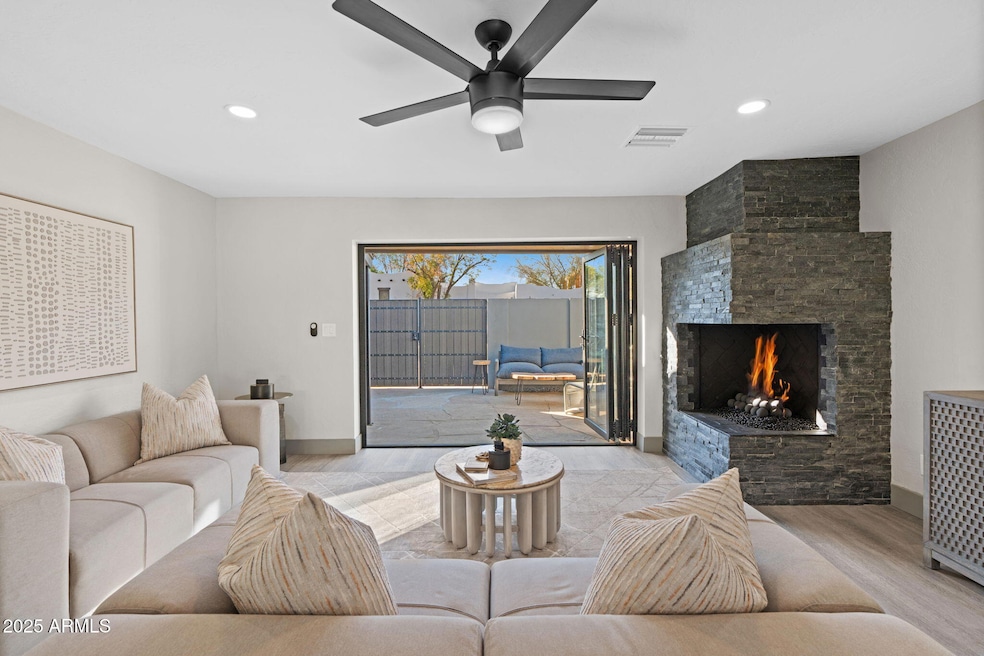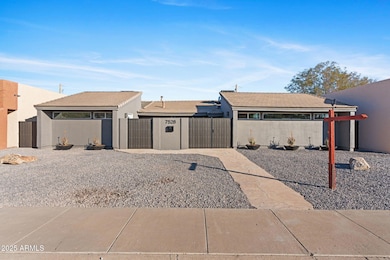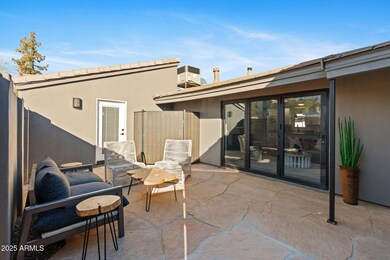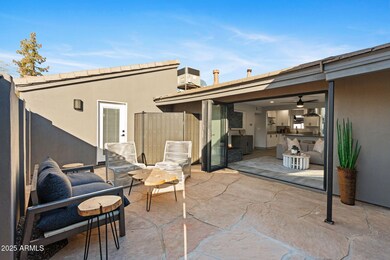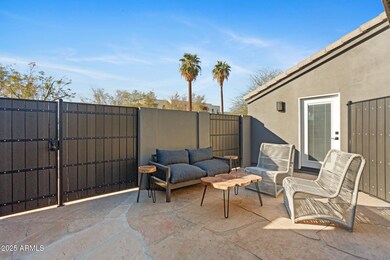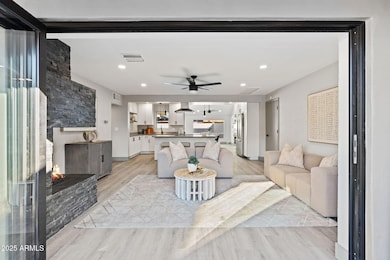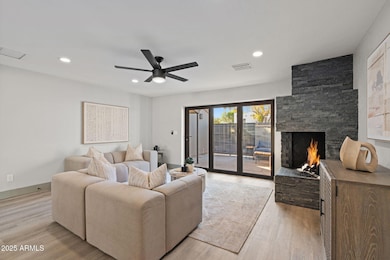
7528 E 1st St Scottsdale, AZ 85251
Old Town Scottsdale NeighborhoodHighlights
- Heated Spa
- RV Hookup
- 1 Fireplace
- Navajo Elementary School Rated A-
- 0.21 Acre Lot
- Private Yard
About This Home
As of February 2025Absolutely THE best investment property in the heart of Old Town Scottsdale with endless opportunity. Just completed a top-to-bottom remodel - Everything is NEW! New plumbing throughout, including sewer to the street. Every fixture, and finish is new and top-of-the-line. What really sets this property apart from the rest is the zoning and configuration. Currently set up as a duplex; with two separate living spaces, private entrances and private courtyards. Two separate kitchens and one lock off door that connects the two units. It could be a perfect primary residence with an in-law suite. It could also be a business opportunity/ office space. Or you could run two extremely active STRs. You can literally walk to Old Town Scottsdale faster than you can drive! The proximity to entertainment is unbelievable! Giants spring training, Scottsdale Stadium is less than two blocks away, the civic center and heart of old town are a stones throw, and the Eldorado Park and greenbelt open space is just 2 blocks east. This park connects to the Continental Golf Club and you can take the bike path all the way to the Tempe Town Lake!
Back inside; one of the best remodels I've seen. Open kitchen/living area in the primary with a multi-slide door that opens to the front courtyard. Stone fireplace with modern gas fireplace. The primary bathroom is a showstopper. The back courtyard is super private with a huge hot tub and outdoor shower to boot. It feels like you're walking into your own private resort! On the other side, you have another private courtyard, quite expansive and a large living room or potential commercial opportunity with private entrance.
The possibilities are endless... Out back there's 8 dedicated covered parking spots and an additional two plus street parking out front. Also, there's plenty of room for a 45' RV and full hook-ups are installed.
No HOA!
Home Details
Home Type
- Single Family
Est. Annual Taxes
- $1,768
Year Built
- Built in 1970
Lot Details
- 9,315 Sq Ft Lot
- Desert faces the front of the property
- Wrought Iron Fence
- Block Wall Fence
- Artificial Turf
- Private Yard
Home Design
- Wood Frame Construction
- Tile Roof
- Stucco
Interior Spaces
- 2,331 Sq Ft Home
- 1-Story Property
- Ceiling Fan
- 1 Fireplace
- Double Pane Windows
- Vinyl Flooring
Kitchen
- Eat-In Kitchen
- Breakfast Bar
- Electric Cooktop
- Kitchen Island
Bedrooms and Bathrooms
- 4 Bedrooms
- Primary Bathroom is a Full Bathroom
- 2 Bathrooms
- Bathtub With Separate Shower Stall
Parking
- 10 Open Parking Spaces
- 8 Carport Spaces
- RV Hookup
Accessible Home Design
- Stepless Entry
Pool
- Heated Spa
- Above Ground Spa
Outdoor Features
- Covered patio or porch
- Outdoor Storage
Schools
- Navajo Elementary School
- Mohave Middle School
- Saguaro High School
Utilities
- Mini Split Air Conditioners
- Central Air
- Heating System Uses Natural Gas
Community Details
- No Home Owners Association
- Association fees include no fees
- Reddell Manor Subdivision
Listing and Financial Details
- Tax Lot 14
- Assessor Parcel Number 130-25-014-b
Ownership History
Purchase Details
Purchase Details
Similar Homes in Scottsdale, AZ
Home Values in the Area
Average Home Value in this Area
Purchase History
| Date | Type | Sale Price | Title Company |
|---|---|---|---|
| Quit Claim Deed | -- | Accommodation | |
| Quit Claim Deed | $68,545 | -- |
Property History
| Date | Event | Price | Change | Sq Ft Price |
|---|---|---|---|---|
| 05/31/2025 05/31/25 | Price Changed | $3,200 | -5.9% | $2 / Sq Ft |
| 05/09/2025 05/09/25 | For Rent | $3,400 | 0.0% | -- |
| 02/26/2025 02/26/25 | Sold | $1,340,000 | 0.0% | $575 / Sq Ft |
| 02/21/2025 02/21/25 | Sold | $1,340,000 | -2.5% | $575 / Sq Ft |
| 02/09/2025 02/09/25 | For Sale | $1,375,000 | 0.0% | $590 / Sq Ft |
| 02/08/2025 02/08/25 | For Sale | $1,375,000 | -- | $590 / Sq Ft |
Tax History Compared to Growth
Tax History
| Year | Tax Paid | Tax Assessment Tax Assessment Total Assessment is a certain percentage of the fair market value that is determined by local assessors to be the total taxable value of land and additions on the property. | Land | Improvement |
|---|---|---|---|---|
| 2025 | $1,783 | $31,250 | -- | -- |
| 2024 | $1,744 | $29,762 | -- | -- |
| 2023 | $1,744 | $61,830 | $12,360 | $49,470 |
| 2022 | $1,660 | $48,760 | $9,750 | $39,010 |
| 2021 | $1,801 | $37,200 | $7,440 | $29,760 |
| 2020 | $1,784 | $37,250 | $7,450 | $29,800 |
| 2019 | $1,730 | $37,410 | $7,480 | $29,930 |
| 2018 | $1,691 | $34,960 | $6,990 | $27,970 |
| 2017 | $1,595 | $30,460 | $6,090 | $24,370 |
| 2016 | $1,563 | $29,120 | $5,820 | $23,300 |
| 2015 | $1,502 | $25,720 | $5,140 | $20,580 |
Agents Affiliated with this Home
-

Seller's Agent in 2025
Holly Hoepfner
Berkshire Hathaway HomeServices Arizona Properties
(480) 330-6262
74 Total Sales
-

Seller's Agent in 2025
Tim Allen
Realty ONE Group Mountain Desert
(602) 361-2705
2 in this area
219 Total Sales
Map
Source: Arizona Regional Multiple Listing Service (ARMLS)
MLS Number: 6818016
APN: 130-25-014B
- 7532-7538 E Mcknight Ave Unit 19
- 601 N Hyden Rd Unit 31
- 3505 N Miller Rd
- 7788 E Main St Unit A-1002
- 7777 E 2nd St Unit 303
- 7777 E Main St Unit 259
- 7777 E Main St Unit 215
- 7777 E Main St Unit 227
- 7777 E Main St Unit 143
- 4200 N Miller Rd Unit 328
- 4200 N Miller Rd Unit 504
- 4200 N Miller Rd Unit 408
- 4200 N Miller Rd Unit 112
- 4200 N Miller Rd Unit 325
- 4200 N Miller Rd Unit 228
- 4200 N Miller Rd Unit 503
- 4200 N Miller Rd Unit 220
- 4200 N Miller Rd Unit 309
- 3507 N Kalarama Ave
- 7301 E 3rd Ave Unit 101
