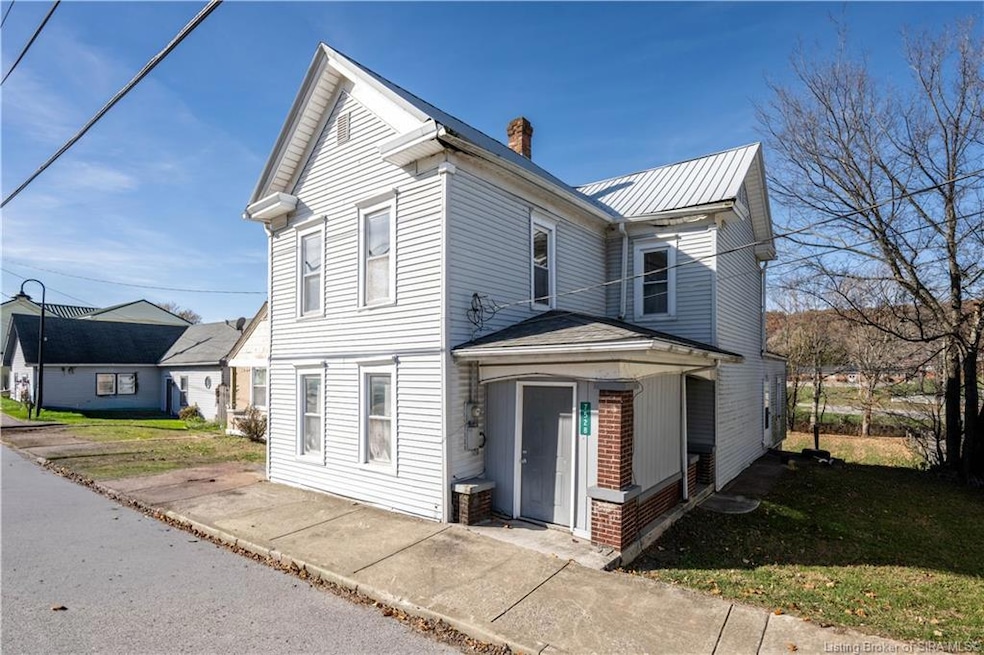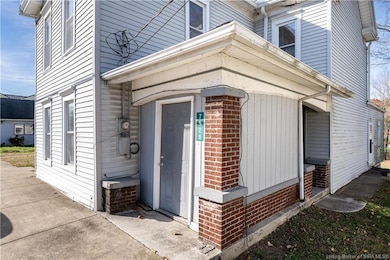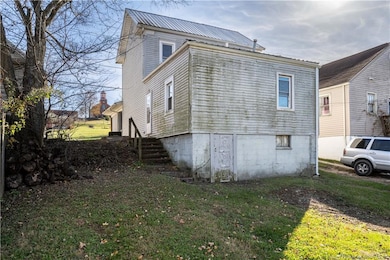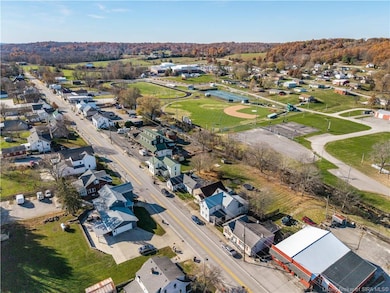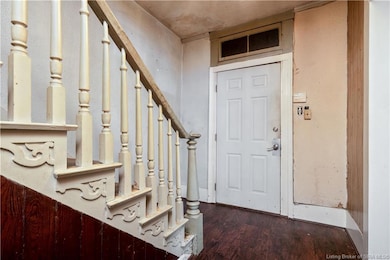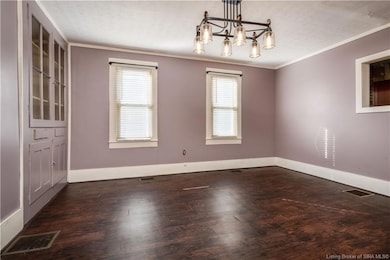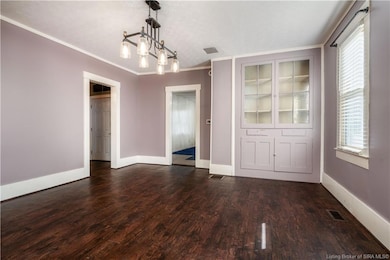7528 Indiana 62 Lanesville, IN 47136
Estimated payment $485/month
Highlights
- River Nearby
- Mud Room
- First Floor Utility Room
- Creek On Lot
- Covered Patio or Porch
- Eat-In Kitchen
About This Home
GREAT INVESTMENT OPPORTUNITY, excellent fixer-upper or potential rental property, in the heart of Lanesville, right near Heritage Park and only minutes to the school and interstate. This 2 story, 3 BR, 1 BA home has a first floor master bedroom with walk in closet, large living room with high ceilings and charming built ins, an updated eat in kitchen with a full compliment of appliances. The washer and dryer in the first floor laundry/mud room also stay. The one bath is very large, with lots of counter space. The entry foyer could be a show stopper with the large staircase on full display, just really needs some TLC. The second floor houses two additional bedrooms. The 2nd BR has 2 closets while the 3rd bedroom is non conforming and is accessed via BR 2. Water heater & HVAC system only 5 years old, roof 10, LP tank is rented. Large cellar great for additional storage. Alleyway is owned by this property, neighbors have access via ingress and egress easement. Creek runs behind the property, but water has not reached the home in the 35 years current owner has lived here. This home needs some love, but could be just beautiful! Priced to sell at current appraised value. A flood map is uploaded and the floodplain lies only within the green crosshatch patterned area, the house is not in the floodplain.
Listing Agent
Andrea Hall
License #RB14033649 Listed on: 11/13/2025
Home Details
Home Type
- Single Family
Est. Annual Taxes
- $426
Year Built
- Built in 1900
Lot Details
- 8,712 Sq Ft Lot
Parking
- On-Street Parking
Home Design
- Block Foundation
- Frame Construction
- Block Exterior
- Vinyl Siding
Interior Spaces
- 1,849 Sq Ft Home
- 2-Story Property
- Blinds
- Mud Room
- Entrance Foyer
- Family Room
- First Floor Utility Room
- Utility Room
- Basement
- Basement Cellar
Kitchen
- Eat-In Kitchen
- Breakfast Bar
- Oven or Range
- Dishwasher
- Compactor
Bedrooms and Bathrooms
- 3 Bedrooms
- Split Bedroom Floorplan
- Walk-In Closet
- 1 Full Bathroom
Laundry
- Laundry Room
- Dryer
- Washer
Outdoor Features
- River Nearby
- Creek On Lot
- Covered Patio or Porch
Utilities
- Forced Air Heating and Cooling System
- Heat Pump System
- Propane
- Electric Water Heater
Listing and Financial Details
- Assessor Parcel Number 311120201012000006
Map
Home Values in the Area
Average Home Value in this Area
Tax History
| Year | Tax Paid | Tax Assessment Tax Assessment Total Assessment is a certain percentage of the fair market value that is determined by local assessors to be the total taxable value of land and additions on the property. | Land | Improvement |
|---|---|---|---|---|
| 2024 | $427 | $112,900 | $25,700 | $87,200 |
| 2023 | $391 | $107,700 | $23,600 | $84,100 |
| 2022 | $455 | $108,600 | $23,600 | $85,000 |
| 2021 | $405 | $93,900 | $20,500 | $73,400 |
| 2020 | $373 | $89,400 | $20,500 | $68,900 |
| 2019 | $384 | $85,000 | $20,500 | $64,500 |
| 2018 | $297 | $73,800 | $20,500 | $53,300 |
| 2017 | $278 | $67,400 | $20,500 | $46,900 |
| 2016 | $281 | $64,800 | $20,500 | $44,300 |
| 2014 | $272 | $63,900 | $20,500 | $43,400 |
| 2013 | $272 | $66,000 | $20,500 | $45,500 |
Property History
| Date | Event | Price | List to Sale | Price per Sq Ft |
|---|---|---|---|---|
| 11/26/2025 11/26/25 | For Sale | $85,000 | 0.0% | $46 / Sq Ft |
| 11/18/2025 11/18/25 | Pending | -- | -- | -- |
| 11/13/2025 11/13/25 | For Sale | $85,000 | -- | $46 / Sq Ft |
Source: Southern Indiana REALTORS® Association
MLS Number: 2025012612
APN: 31-11-20-201-012.000-006
- 6394 Calla Lilly Ct
- 6412 Calla Lilly NE
- 6344 Calla Lilly Ct NE
- 6378 Calla Lilly Ct NE
- 6356 Calla Lilly Ct NE
- 7332 Evanston Ave NE
- 2393 Ridge Crest Dr NE
- 2381 Ridge Crest Dr NE
- 2381 Ridge Crest Dr NE Unit NE
- 3146 Twilight Ct NE
- 3441 Country Ln NE
- 6775 Brookside Dr NE
- 6392 Calla Lilly Ct
- 6378 Calla Lilly Ct
- DUPONT Plan at Woods of Heritage Hills
- BEAUMONT Plan at Woods of Heritage Hills
- ESSEX Plan at Woods of Heritage Hills
- ROANOKE Plan at Woods of Heritage Hills
- 6397 Calla Lilly Ct NE
- 6385 Calla Lilly Ct NE
- 1151 Knob Hill Blvd
- 3500 Lees Ln
- 5010 Kaufman Ln
- 6506 Maravian Dr
- 3400 Cathe Dykstra Way
- 6113 Maravian Dr
- 3320 Mary Oconnor Dr
- 6220 Maravian Dr
- 6321 Maravian Dr
- 3105 Lencott Dr
- 7215 Earl Dr
- 3202 Margee Dr
- 6717 Highway 150
- 3420 Buckeye Rd
- 4519-4523 Broadleaf Dr
- 3107 Melody Acres Ln Unit 1
- 2717 Bagby Way
- 6103 Julie Kays Way Unit 3
- 4408 Cane Run Rd
- 7703 Texlyn Ct
