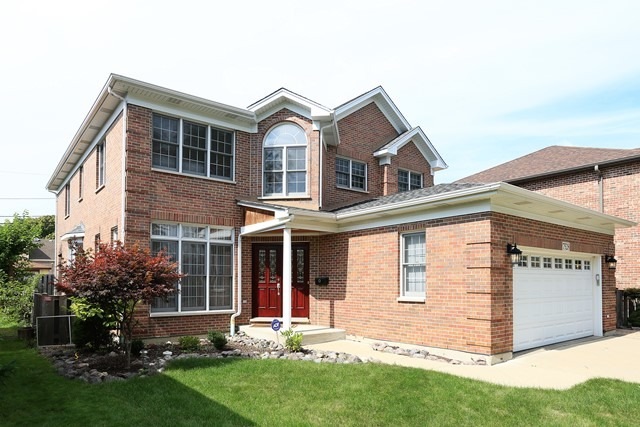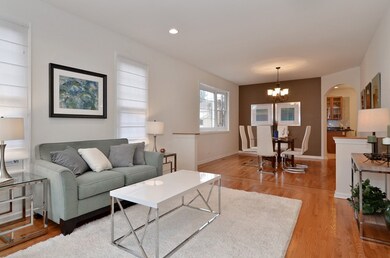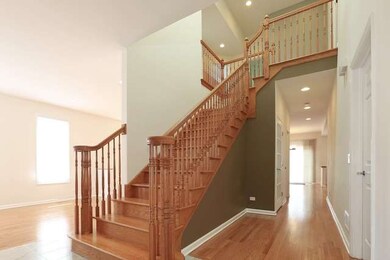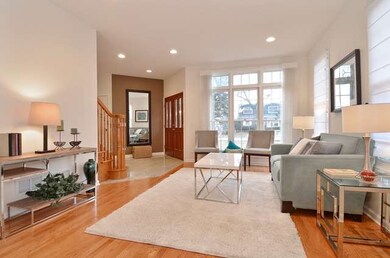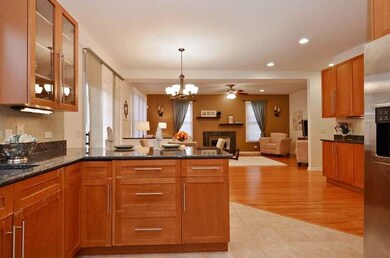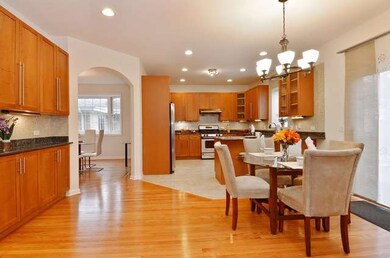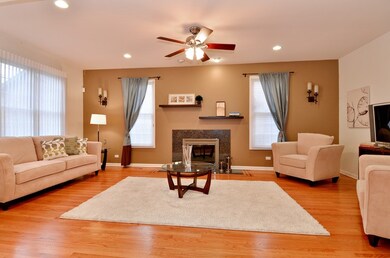
7528 Keystone Ave Skokie, IL 60076
Southeast Skokie NeighborhoodHighlights
- Recreation Room
- Wood Flooring
- Whirlpool Bathtub
- East Prairie Elementary School Rated A
- Main Floor Bedroom
- Sitting Room
About This Home
As of May 2021Custom built in 2005, this 2 story brick home features 5 bdrms with an additional bdrm in basement. Features 4-1/2 baths. The 1st flr features a living rm, and din. rm that leads to kitchen w/ maple cabinets, SS appliances. Adjacent din. area features cabinets and counters and opens to s spacious family rm with fireplace. 1st flr also has bdrm w/bath, perfect for in-laws or guests. Hrdwd flrs thruout. 2nd flr features spacious master bdrm suite with sitting rm, master bath with 2 separate basins, granite counters, marble flr, shower with Jacuzzi tub, and 2 walk-in closets. The bdrm next to master bdrm suite features French drs, ideal as nursery or office. Bsmnt features high ceilings, an enormous rec rm, and additional bdrm with full bath, laundry rm with cabinets, counters and wash tub. 2 car attached garage and brick patio with fenced-in yard completes this beautiful home. Conveniently located near transportation, shops and restaurants.
Last Agent to Sell the Property
Coldwell Banker Realty License #475133678 Listed on: 09/28/2015

Last Buyer's Agent
Non Member
NON MEMBER
Home Details
Home Type
- Single Family
Est. Annual Taxes
- $17,726
Year Built
- 2005
Parking
- Attached Garage
- Garage Door Opener
- Driveway
- Garage Is Owned
Home Design
- Brick Exterior Construction
- Asphalt Shingled Roof
Interior Spaces
- Skylights
- Fireplace With Gas Starter
- Sitting Room
- Breakfast Room
- Recreation Room
- Wood Flooring
- Storm Screens
- Dryer
Kitchen
- Breakfast Bar
- Oven or Range
- Microwave
- Dishwasher
- Disposal
Bedrooms and Bathrooms
- Main Floor Bedroom
- Primary Bathroom is a Full Bathroom
- In-Law or Guest Suite
- Bathroom on Main Level
- Dual Sinks
- Whirlpool Bathtub
- Separate Shower
Finished Basement
- Basement Fills Entire Space Under The House
- Finished Basement Bathroom
Utilities
- Zoned Heating and Cooling
- Heating System Uses Gas
- Lake Michigan Water
Additional Features
- Brick Porch or Patio
- Property is near a bus stop
Listing and Financial Details
- Homeowner Tax Exemptions
Ownership History
Purchase Details
Home Financials for this Owner
Home Financials are based on the most recent Mortgage that was taken out on this home.Purchase Details
Purchase Details
Home Financials for this Owner
Home Financials are based on the most recent Mortgage that was taken out on this home.Purchase Details
Home Financials for this Owner
Home Financials are based on the most recent Mortgage that was taken out on this home.Purchase Details
Home Financials for this Owner
Home Financials are based on the most recent Mortgage that was taken out on this home.Purchase Details
Home Financials for this Owner
Home Financials are based on the most recent Mortgage that was taken out on this home.Similar Homes in the area
Home Values in the Area
Average Home Value in this Area
Purchase History
| Date | Type | Sale Price | Title Company |
|---|---|---|---|
| Deed | $762,000 | Truly Title | |
| Interfamily Deed Transfer | -- | None Available | |
| Deed | -- | -- | |
| Warranty Deed | $645,000 | Attorney | |
| Interfamily Deed Transfer | -- | Chicago Title Insurance Co | |
| Deed | $674,000 | Cti |
Mortgage History
| Date | Status | Loan Amount | Loan Type |
|---|---|---|---|
| Open | $61,350 | Credit Line Revolving | |
| Open | $548,250 | New Conventional | |
| Previous Owner | $418,000 | No Value Available | |
| Previous Owner | -- | No Value Available | |
| Previous Owner | $418,000 | New Conventional | |
| Previous Owner | $400,000 | New Conventional | |
| Previous Owner | $340,000 | New Conventional | |
| Previous Owner | $470,000 | Unknown | |
| Previous Owner | $470,000 | New Conventional | |
| Closed | $50,000 | No Value Available |
Property History
| Date | Event | Price | Change | Sq Ft Price |
|---|---|---|---|---|
| 05/04/2021 05/04/21 | Sold | $762,000 | +1.7% | $254 / Sq Ft |
| 03/17/2021 03/17/21 | Pending | -- | -- | -- |
| 03/15/2021 03/15/21 | For Sale | $749,000 | +16.1% | $250 / Sq Ft |
| 08/19/2016 08/19/16 | Sold | $645,000 | -5.8% | $215 / Sq Ft |
| 08/05/2016 08/05/16 | Pending | -- | -- | -- |
| 07/16/2016 07/16/16 | Price Changed | $685,000 | -0.6% | $228 / Sq Ft |
| 07/01/2016 07/01/16 | Price Changed | $689,000 | -1.4% | $230 / Sq Ft |
| 06/14/2016 06/14/16 | For Sale | $699,000 | 0.0% | $233 / Sq Ft |
| 04/06/2016 04/06/16 | Pending | -- | -- | -- |
| 03/09/2016 03/09/16 | Price Changed | $699,000 | -0.9% | $233 / Sq Ft |
| 02/20/2016 02/20/16 | Price Changed | $705,000 | -1.4% | $235 / Sq Ft |
| 10/31/2015 10/31/15 | Price Changed | $715,000 | -1.4% | $238 / Sq Ft |
| 09/28/2015 09/28/15 | For Sale | $725,000 | -- | $242 / Sq Ft |
Tax History Compared to Growth
Tax History
| Year | Tax Paid | Tax Assessment Tax Assessment Total Assessment is a certain percentage of the fair market value that is determined by local assessors to be the total taxable value of land and additions on the property. | Land | Improvement |
|---|---|---|---|---|
| 2024 | $17,726 | $61,050 | $7,744 | $53,306 |
| 2023 | $17,035 | $61,050 | $7,744 | $53,306 |
| 2022 | $17,035 | $61,050 | $7,744 | $53,306 |
| 2021 | $13,015 | $45,926 | $5,449 | $40,477 |
| 2020 | $12,905 | $45,926 | $5,449 | $40,477 |
| 2019 | $13,275 | $51,029 | $5,449 | $45,580 |
| 2018 | $14,212 | $48,880 | $4,732 | $44,148 |
| 2017 | $12,904 | $48,880 | $4,732 | $44,148 |
| 2016 | $12,956 | $48,880 | $4,732 | $44,148 |
| 2015 | $12,756 | $44,405 | $4,015 | $40,390 |
| 2014 | $12,623 | $44,405 | $4,015 | $40,390 |
| 2013 | $12,540 | $44,405 | $4,015 | $40,390 |
Agents Affiliated with this Home
-

Seller's Agent in 2021
Nevin Nelson
Redfin Corporation
(847) 797-4413
2 in this area
228 Total Sales
-
N
Buyer's Agent in 2021
Non Member
NON MEMBER
-
J
Seller's Agent in 2016
Joanne Toyama
Coldwell Banker Realty
(847) 840-4871
22 Total Sales
Map
Source: Midwest Real Estate Data (MRED)
MLS Number: MRD09050208
APN: 10-27-406-053-0000
- 7619 Kedvale Ave
- 7428 Crawford Ave
- 7406 Keystone Ave
- 7625 N Karlov Ave
- 7350 N Karlov Ave
- 7427 Tripp Ave
- 7710 Crawford Ave
- 3935 W Jarvis Ave
- 3850 Birchwood Ave
- 4141 Mulford St
- 7444 Kildare Ave
- 7330 N Kildare Ave
- 7829 Kedvale Ave
- 7801 E Prairie Rd
- 3832 W Chase Ave
- 4053 Kirk St
- 8044 Hamlin Ave
- 7248 N Kildare Ave
- 3837 Kirk St
- 4021 W Estes Ave
