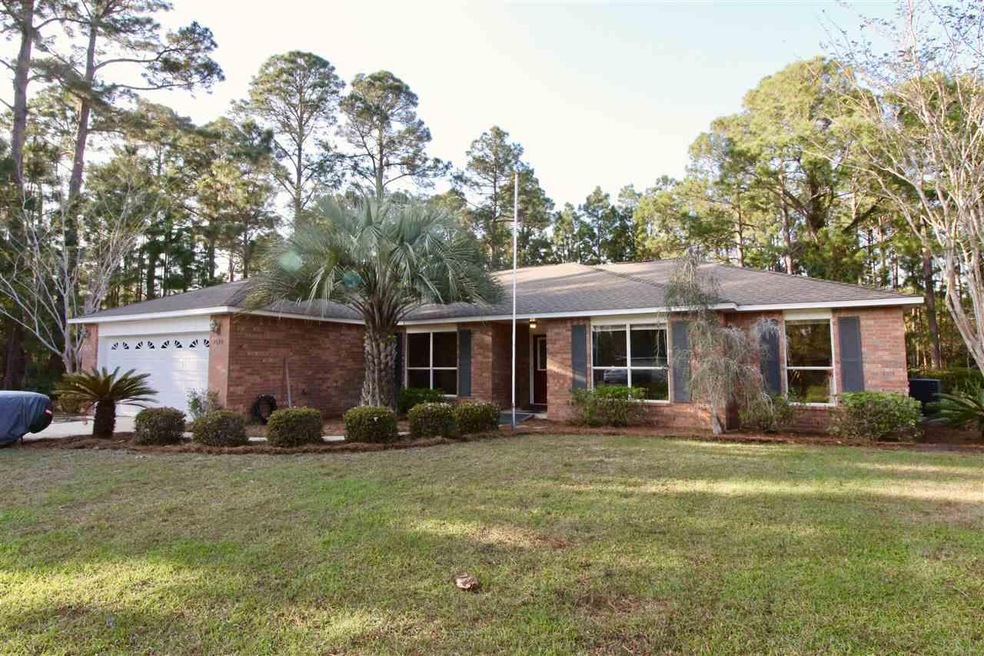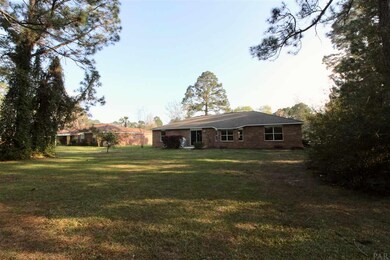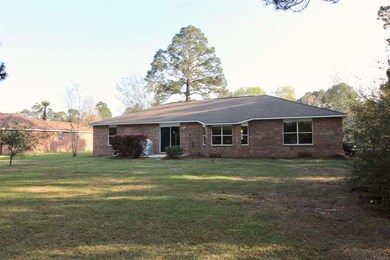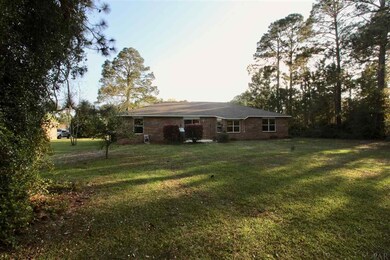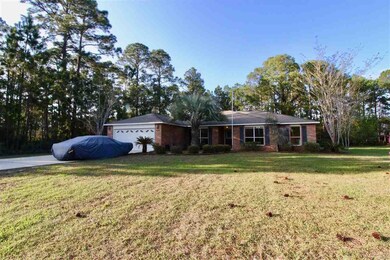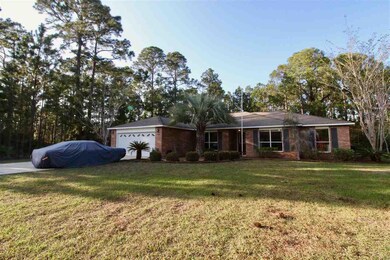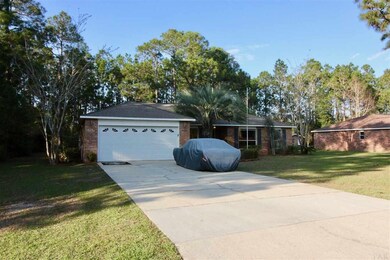
7528 Loop St Navarre, FL 32566
Highlights
- Deeded Waterfront Access Rights
- Boat Dock
- Golf Course Community
- West Navarre Intermediate School Rated A-
- Beach
- Fitness Center
About This Home
As of October 2020COME AND SEE THIS BEAUTIFUL ALL BRICK HOME IN WOODMONT ESTATES WHICH INCLUDES SEWER AND UNDERGROUND UTILITIES. THE UPGRADES INCLUDE NEW HARDWOOD FLOORING,STAINLESS APPLIANCES,REFRIGERATOR,WASHER,DRYER,ALL NEW WINDOWS AND NEW AC. FORMAL DINING AND AN EXTRA ROOM TO USE FOR YOUR LIBRARY, STUDY, OR FORMAL LIVING ROOM AND SPLIT BEDROOM PLAN. BREAKFAST NOOK AND KITCHEN ISLAND BAR. MASTER BATH INCLUDES WHIRLPOOL TUB,SEPARATE SHOWER AND DOUBLE VANITIES.ALL OF THIS AND HOME WARRANTY AND THE HOLLEY BY THE SEA AMENITIES.
Last Buyer's Agent
Outside Area Selling Agent
PAR Outside Area Listing Office
Home Details
Home Type
- Single Family
Est. Annual Taxes
- $3,610
Year Built
- Built in 1997
Lot Details
- 0.46 Acre Lot
- Lot Dimensions: 100
- Interior Lot
HOA Fees
- $35 Monthly HOA Fees
Parking
- 2 Car Garage
- Garage Door Opener
- RV or Boat Parking
Home Design
- Contemporary Architecture
- Brick Exterior Construction
- Slab Foundation
- Frame Construction
- Shingle Roof
- Ridge Vents on the Roof
Interior Spaces
- 2,080 Sq Ft Home
- 1-Story Property
- Vaulted Ceiling
- Ceiling Fan
- Double Pane Windows
- Shutters
- Blinds
- Insulated Doors
- Formal Dining Room
- Home Office
- Inside Utility
- Fire and Smoke Detector
Kitchen
- Updated Kitchen
- Breakfast Area or Nook
- Eat-In Kitchen
- Breakfast Bar
- Self-Cleaning Oven
- Built-In Microwave
- Dishwasher
- Kitchen Island
- Disposal
Flooring
- Wood
- Tile
Bedrooms and Bathrooms
- 3 Bedrooms
- Split Bedroom Floorplan
- Walk-In Closet
- Remodeled Bathroom
- 2 Full Bathrooms
- Dual Vanity Sinks in Primary Bathroom
- Separate Shower
Laundry
- Laundry Room
- Dryer
- Washer
Outdoor Features
- Deeded Waterfront Access Rights
- Patio
- Gazebo
- Porch
Schools
- Holley Navarre Elementary And Middle School
- Navarre High School
Utilities
- Central Heating and Cooling System
- Underground Utilities
- Agricultural Well Water Source
- Electric Water Heater
- High Speed Internet
- Cable TV Available
Listing and Financial Details
- Home warranty included in the sale of the property
- Assessor Parcel Number 182S261920212000100
Community Details
Overview
- Association fees include management, recreation facility
- Holley By The Sea Subdivision
Amenities
- Picnic Area
- Game Room
Recreation
- Boat Dock
- Pier or Dock
- Fishing Pier
- Beach
- Golf Course Community
- Tennis Courts
- Community Playground
- Fitness Center
- Community Pool
Ownership History
Purchase Details
Home Financials for this Owner
Home Financials are based on the most recent Mortgage that was taken out on this home.Purchase Details
Home Financials for this Owner
Home Financials are based on the most recent Mortgage that was taken out on this home.Purchase Details
Home Financials for this Owner
Home Financials are based on the most recent Mortgage that was taken out on this home.Similar Homes in Navarre, FL
Home Values in the Area
Average Home Value in this Area
Purchase History
| Date | Type | Sale Price | Title Company |
|---|---|---|---|
| Warranty Deed | $310,000 | Attorney | |
| Warranty Deed | $223,000 | Reliable Land Title Corp | |
| Warranty Deed | $121,900 | -- |
Mortgage History
| Date | Status | Loan Amount | Loan Type |
|---|---|---|---|
| Open | $248,000 | New Conventional | |
| Previous Owner | $227,794 | VA | |
| Previous Owner | $30,000 | Credit Line Revolving | |
| Previous Owner | $110,704 | New Conventional | |
| Previous Owner | $117,542 | VA |
Property History
| Date | Event | Price | Change | Sq Ft Price |
|---|---|---|---|---|
| 08/03/2021 08/03/21 | Off Market | $310,000 | -- | -- |
| 10/15/2020 10/15/20 | Sold | $310,000 | 0.0% | $149 / Sq Ft |
| 08/28/2020 08/28/20 | Pending | -- | -- | -- |
| 08/27/2020 08/27/20 | For Sale | $310,000 | +33.0% | $149 / Sq Ft |
| 06/23/2019 06/23/19 | Off Market | $233,000 | -- | -- |
| 05/04/2018 05/04/18 | Sold | $233,000 | +4.5% | $112 / Sq Ft |
| 05/04/2018 05/04/18 | Sold | $223,000 | -4.3% | $107 / Sq Ft |
| 04/04/2018 04/04/18 | Pending | -- | -- | -- |
| 04/03/2018 04/03/18 | Pending | -- | -- | -- |
| 03/07/2018 03/07/18 | For Sale | $233,000 | -2.5% | $112 / Sq Ft |
| 03/07/2018 03/07/18 | For Sale | $239,000 | -- | $115 / Sq Ft |
Tax History Compared to Growth
Tax History
| Year | Tax Paid | Tax Assessment Tax Assessment Total Assessment is a certain percentage of the fair market value that is determined by local assessors to be the total taxable value of land and additions on the property. | Land | Improvement |
|---|---|---|---|---|
| 2024 | $3,610 | $317,720 | $75,000 | $242,720 |
| 2023 | $3,610 | $311,312 | $71,500 | $239,812 |
| 2022 | $3,341 | $286,827 | $55,000 | $231,827 |
| 2021 | $2,984 | $235,186 | $49,500 | $185,686 |
| 2020 | $2,462 | $190,772 | $0 | $0 |
| 2019 | $2,315 | $178,026 | $0 | $0 |
| 2018 | $1,380 | $142,116 | $0 | $0 |
| 2017 | $1,375 | $139,193 | $0 | $0 |
| 2016 | $1,310 | $136,330 | $0 | $0 |
| 2015 | $1,336 | $135,382 | $0 | $0 |
| 2014 | $1,347 | $134,308 | $0 | $0 |
Agents Affiliated with this Home
-

Seller's Agent in 2020
Kathy Spady
Realty Solutions NWF LLC.
(850) 313-1648
39 in this area
136 Total Sales
-

Buyer's Agent in 2020
Carol Brown
CAROL BROWN FAMILY REAL ESTATE PA
(850) 450-2644
143 in this area
421 Total Sales
-

Seller's Agent in 2018
MICHAEL SIMPSON
Coldwell Banker Realty
(850) 206-4553
30 in this area
109 Total Sales
-
O
Buyer's Agent in 2018
Outside Area Selling Agent
PAR Outside Area Listing Office
Map
Source: Pensacola Association of REALTORS®
MLS Number: 532033
APN: 18-2S-26-1920-21200-0100
- 2388 Tumbleweed Dr
- 7522 Treasure St
- 2424 Pineneedle Dr
- 7478 Brevard St
- 7445 Brevard St
- 7429 Brevard St
- 7358 Brevard St
- 2535 Lovewood Dr
- 7530 Blackjack Cir
- 2602 Hidden Estates Cir
- 7580 E Bay Blvd
- 2657 Hidden Estates Cir
- 7770 Fenwick St
- 2661 Hidden Estates Cir
- 7292 Broadmoor St
- 2029 Everglades Dr
- 7237 Brinkley St
- 7199 Riverview St
- 2436 Cove Rd
- 2016 Anchor Dr
