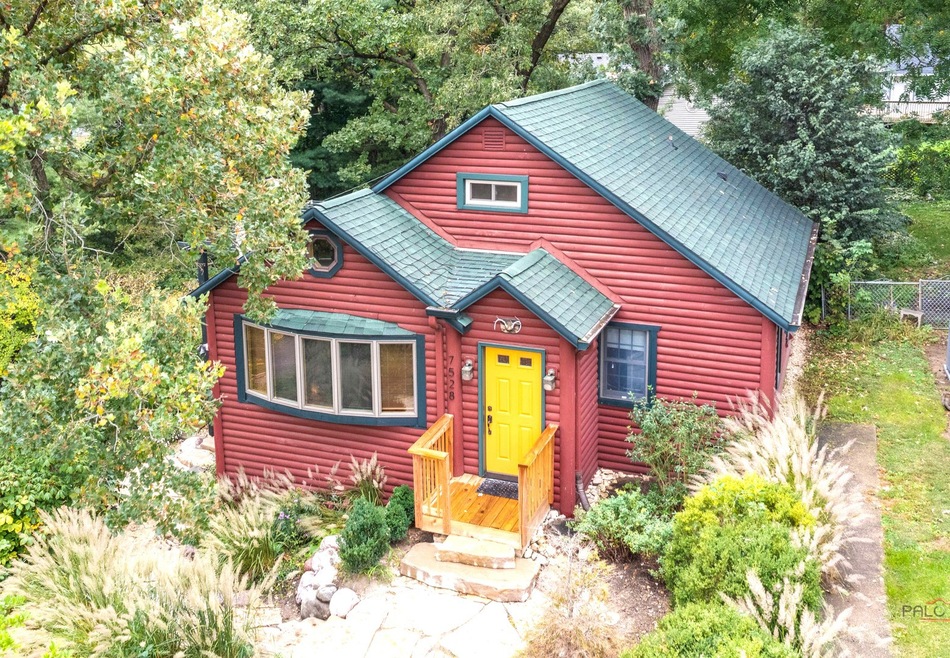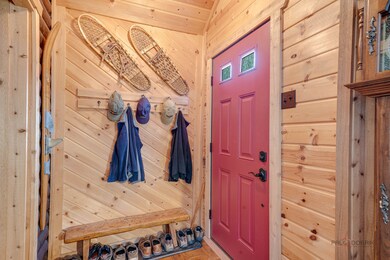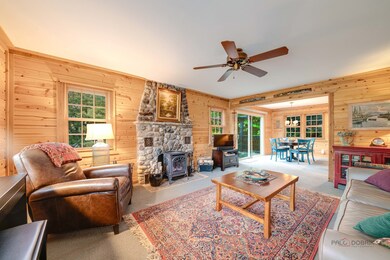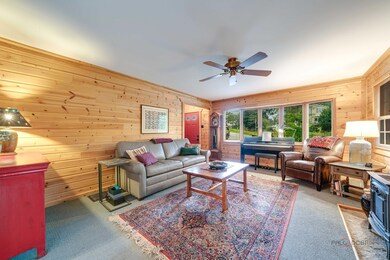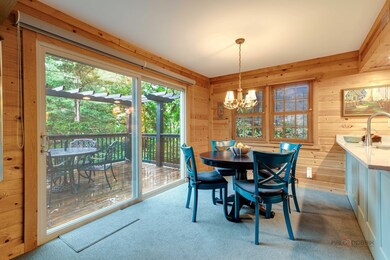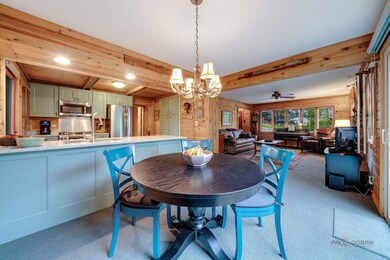
7528 Salem Rd Wonder Lake, IL 60097
Lookout Point NeighborhoodHighlights
- Water Views
- Boat Dock
- Community Lake
- McHenry Community High School - Upper Campus Rated A-
- Landscaped Professionally
- 1-minute walk to Kame's Edge
About This Home
As of November 2023You will enjoy lake life in this charming, immaculate, log-sided cabin on a professionally landscaped double wooded lot. Just a few houses from the lake and beach, this adorable home will make a wonderful weekend retreat or year-round home. You can start your day in nature with a cup of coffee on the large deck overlooking the koi pond, waterfall, wildflowers and lake. On winter nights cozy-up by the fireplace stove. There are two bedrooms, office, living and dining rooms. Every year, the home has been improved with new windows; exterior doors; central air and furnace with UV light; roof; flooring; insulation; water heater; water softener; reverse osmosis, all new plumbing; kitchen; appliances; bath; decking and landscaping. Wonder Lake is an 840-acre private lake that is three miles long and great for boating, swimming, sailing, skiing and fishing. There are ski shows most weekends by its nationally-ranked ski club and yacht club sailboat races on Sunday mornings.
Last Agent to Sell the Property
Coldwell Banker Real Estate Group License #471003676 Listed on: 10/09/2023

Home Details
Home Type
- Single Family
Est. Annual Taxes
- $3,445
Year Built
- Built in 1941
Lot Details
- Lot Dimensions are 80 x 120
- Fenced Yard
- Landscaped Professionally
- Paved or Partially Paved Lot
- Wooded Lot
- Additional Parcels
HOA Fees
Home Design
- Log Cabin
- Pillar, Post or Pier Foundation
- Asphalt Roof
- Concrete Perimeter Foundation
Interior Spaces
- 1,086 Sq Ft Home
- 2-Story Property
- Vaulted Ceiling
- Ceiling Fan
- Skylights
- Fireplace With Gas Starter
- Entrance Foyer
- Living Room with Fireplace
- Formal Dining Room
- Home Office
- Water Views
Kitchen
- Range
- Microwave
Bedrooms and Bathrooms
- 2 Bedrooms
- 2 Potential Bedrooms
- Main Floor Bedroom
- Bathroom on Main Level
- 1 Full Bathroom
Laundry
- Laundry on main level
- Laundry in Bathroom
- Dryer
- Washer
Unfinished Basement
- Walk-Out Basement
- Partial Basement
- Exterior Basement Entry
- Sump Pump
- Crawl Space
Home Security
- Storm Screens
- Carbon Monoxide Detectors
Parking
- 4 Parking Spaces
- Driveway
- Uncovered Parking
- Parking Included in Price
Outdoor Features
- Tideland Water Rights
- Pond
- Deck
Schools
- Harrison Elementary School
- Mchenry Campus High School
Utilities
- Forced Air Heating and Cooling System
- One Cooling System Mounted To A Wall/Window
- Heating System Uses Natural Gas
- Well
- Gas Water Heater
- Water Softener is Owned
- Private or Community Septic Tank
- Cable TV Available
Community Details
Overview
- Association fees include lake rights
- Barb Dicker Association, Phone Number (847) 514-4376
- Wildwood Subdivision
- Property managed by Wildwood Assoc of Lookout Point Inc.
- Community Lake
Recreation
- Boat Dock
- Tennis Courts
Ownership History
Purchase Details
Home Financials for this Owner
Home Financials are based on the most recent Mortgage that was taken out on this home.Purchase Details
Home Financials for this Owner
Home Financials are based on the most recent Mortgage that was taken out on this home.Similar Homes in Wonder Lake, IL
Home Values in the Area
Average Home Value in this Area
Purchase History
| Date | Type | Sale Price | Title Company |
|---|---|---|---|
| Warranty Deed | $172,500 | Multiple | |
| Warranty Deed | $119,000 | Universal Title Services Inc |
Mortgage History
| Date | Status | Loan Amount | Loan Type |
|---|---|---|---|
| Open | $130,600 | New Conventional | |
| Closed | $138,000 | Fannie Mae Freddie Mac | |
| Previous Owner | $95,200 | Unknown |
Property History
| Date | Event | Price | Change | Sq Ft Price |
|---|---|---|---|---|
| 11/30/2023 11/30/23 | Sold | $220,000 | +10.0% | $203 / Sq Ft |
| 11/20/2023 11/20/23 | Pending | -- | -- | -- |
| 11/14/2023 11/14/23 | For Sale | $200,000 | 0.0% | $184 / Sq Ft |
| 10/12/2023 10/12/23 | Pending | -- | -- | -- |
| 10/09/2023 10/09/23 | For Sale | $200,000 | +84.3% | $184 / Sq Ft |
| 08/19/2015 08/19/15 | Sold | $108,500 | -8.8% | -- |
| 07/18/2015 07/18/15 | Pending | -- | -- | -- |
| 06/12/2015 06/12/15 | For Sale | $119,000 | -- | -- |
Tax History Compared to Growth
Tax History
| Year | Tax Paid | Tax Assessment Tax Assessment Total Assessment is a certain percentage of the fair market value that is determined by local assessors to be the total taxable value of land and additions on the property. | Land | Improvement |
|---|---|---|---|---|
| 2024 | $3,754 | $48,766 | $4,892 | $43,874 |
| 2023 | $3,673 | $43,690 | $4,383 | $39,307 |
| 2022 | $3,112 | $34,546 | $4,066 | $30,480 |
| 2021 | $2,984 | $32,172 | $3,787 | $28,385 |
| 2020 | $2,901 | $30,831 | $3,629 | $27,202 |
| 2019 | $2,862 | $29,276 | $3,446 | $25,830 |
| 2018 | $2,708 | $25,408 | $2,991 | $22,417 |
| 2017 | $2,667 | $23,846 | $2,807 | $21,039 |
| 2016 | $2,636 | $22,286 | $2,623 | $19,663 |
| 2013 | -- | $20,361 | $2,582 | $17,779 |
Agents Affiliated with this Home
-

Seller's Agent in 2023
Terrance Mathews
Coldwell Banker Real Estate Group
(815) 245-5843
1 in this area
34 Total Sales
-

Buyer's Agent in 2023
Bryan Anderson
Worth Clark Realty
(773) 771-0535
1 in this area
8 Total Sales
-
K
Seller's Agent in 2015
Kevin Williams
@ Properties
-
P
Buyer's Agent in 2015
Paul Molinelli
Richard Cohn Real Estate
(312) 726-2325
10 Total Sales
Map
Source: Midwest Real Estate Data (MRED)
MLS Number: 11899575
APN: 09-07-206-019
- 4725 Winnebago Dr
- 5114 W Lake Shore Dr
- 5110 W Lake Shore Dr
- 7920 Island Ln
- 4612 W Lake Shore Dr
- 5117 Lear St
- 7412 Harbor Rd
- 5202 Lear St
- 7117 Seminole Dr
- 5108 Patton Dr
- 4520 W Shore Dr
- 7101 Hiawatha Dr
- 7719 Oak Dr
- 4204 East Dr
- Lot 21 Wonder Woods Dr
- 72 acs Rt 120
- 7425 South Dr
- 5535 Wonder Woods Dr
- 6812 Seminole Dr
- 7710 E Sunset Dr
