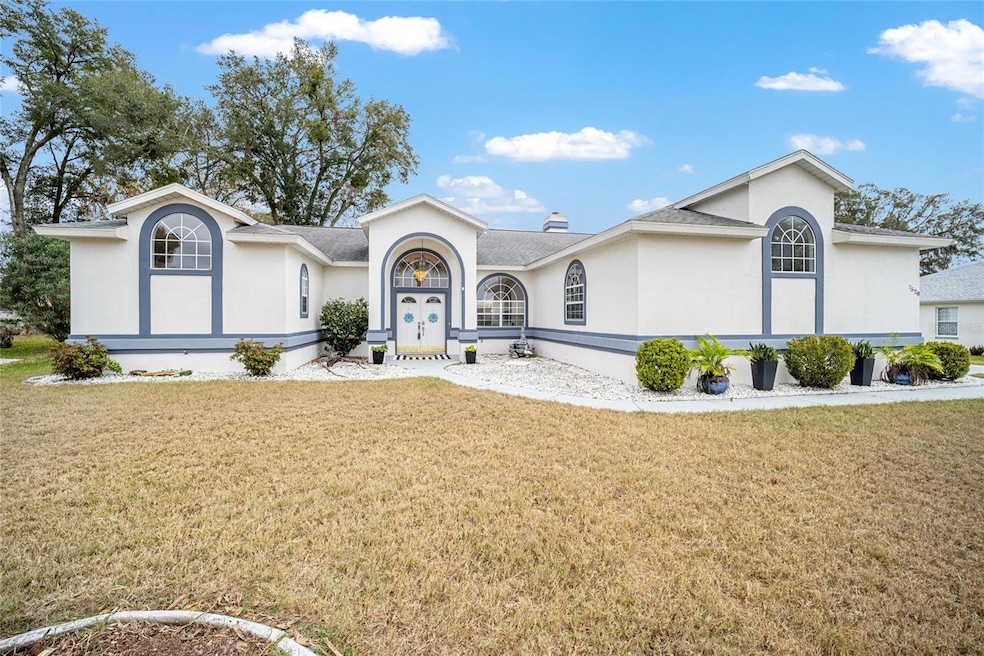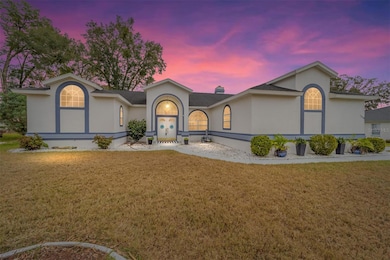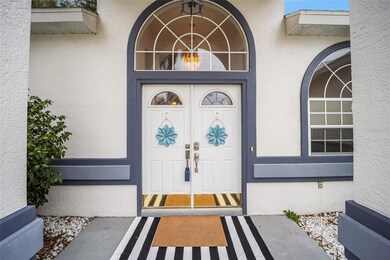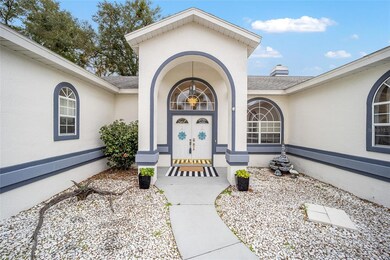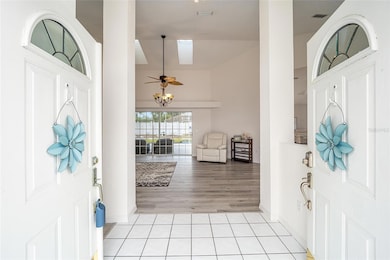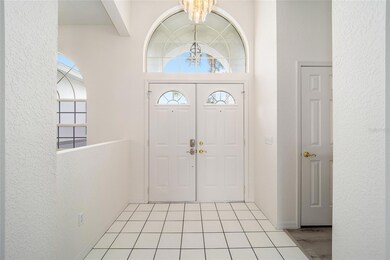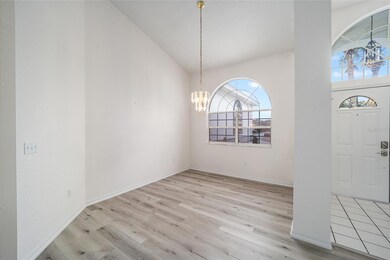
7528 SW 102nd Loop Ocala, FL 34476
Liberty NeighborhoodEstimated payment $2,274/month
Highlights
- Open Floorplan
- Family Room with Fireplace
- Separate Formal Living Room
- West Port High School Rated A-
- Vaulted Ceiling
- Solid Surface Countertops
About This Home
Beautiful Home in the highly desirable Hidden Lakes neighborhood, this 3-bedroom, 2-bathroom home offers an exceptional blend of style, comfort, and functionality. With its high ceilings, architectural details, and abundance of natural light, this property is truly a must-see. Inside, the family room boasts a cozy gas fireplace, skylights, and sliding pocket doors that lead to an expansive screened back patio ideal for seamless indoor-outdoor entertaining. The bright breakfast nook with a charming bay window opens to the patio, while the large kitchen with an island flows effortlessly into the family room. A formal dining area and separate living room provide additional space for hosting or relaxing. The primary bedroom suite is a true retreat, offering dual walk-in closets, a luxurious ensuite bathroom with a jetted tub, walk-in shower, and a wall-mounted electric fireplace for added ambiance. The split bedroom plan ensures privacy, with two additional bedrooms conveniently located on the opposite side of the home. The spacious 2-car garage features large windows and a separate entry door, perfect for a workshop or extra convenience. Located close to schools, parks, and shopping, this light-filled home offers everything you need to live and entertain in style.
Listing Agent
ROBERTS REAL ESTATE INC Brokerage Phone: 352-351-0011 License #3521722 Listed on: 01/14/2025

Home Details
Home Type
- Single Family
Est. Annual Taxes
- $4,374
Year Built
- Built in 1992
Lot Details
- 0.33 Acre Lot
- Lot Dimensions are 112x130
- North Facing Home
- Landscaped with Trees
- Garden
- Property is zoned R1
HOA Fees
- $15 Monthly HOA Fees
Parking
- 2 Car Attached Garage
- Side Facing Garage
- Driveway
Home Design
- Slab Foundation
- Frame Construction
- Shingle Roof
- Stucco
Interior Spaces
- 2,105 Sq Ft Home
- 1-Story Property
- Open Floorplan
- Vaulted Ceiling
- Ceiling Fan
- Skylights
- Gas Fireplace
- Window Treatments
- Sliding Doors
- Family Room with Fireplace
- Great Room
- Family Room Off Kitchen
- Separate Formal Living Room
- Formal Dining Room
Kitchen
- Eat-In Kitchen
- Range
- Dishwasher
- Solid Surface Countertops
- Disposal
Flooring
- Tile
- Luxury Vinyl Tile
Bedrooms and Bathrooms
- 3 Bedrooms
- Split Bedroom Floorplan
- Walk-In Closet
- 2 Full Bathrooms
Laundry
- Laundry Room
- Dryer
- Washer
Outdoor Features
- Enclosed patio or porch
- Exterior Lighting
- Rain Gutters
- Private Mailbox
Schools
- Hammett Bowen Jr. Elementary School
- Liberty Middle School
- West Port High School
Utilities
- Central Heating and Cooling System
- Heat Pump System
- Thermostat
- Propane
- Electric Water Heater
- Septic Tank
- Cable TV Available
Community Details
- Linda Mcginnis Association, Phone Number (352) 671-8203
- Hidden Lake Un 01 Subdivision
Listing and Financial Details
- Visit Down Payment Resource Website
- Legal Lot and Block 12 / C
- Assessor Parcel Number 3521-003-012
Map
Home Values in the Area
Average Home Value in this Area
Tax History
| Year | Tax Paid | Tax Assessment Tax Assessment Total Assessment is a certain percentage of the fair market value that is determined by local assessors to be the total taxable value of land and additions on the property. | Land | Improvement |
|---|---|---|---|---|
| 2023 | $4,431 | $261,933 | $23,654 | $238,279 |
| 2022 | $4,240 | $248,467 | $23,654 | $224,813 |
| 2021 | $1,631 | $120,516 | $0 | $0 |
| 2020 | $1,616 | $118,852 | $0 | $0 |
| 2019 | $1,588 | $116,180 | $0 | $0 |
| 2018 | $1,509 | $114,014 | $0 | $0 |
| 2017 | $1,480 | $111,669 | $0 | $0 |
| 2016 | $1,444 | $109,372 | $0 | $0 |
| 2015 | $1,449 | $108,612 | $0 | $0 |
| 2014 | $1,363 | $107,750 | $0 | $0 |
Property History
| Date | Event | Price | Change | Sq Ft Price |
|---|---|---|---|---|
| 04/14/2025 04/14/25 | Price Changed | $339,900 | -2.9% | $161 / Sq Ft |
| 03/20/2025 03/20/25 | Price Changed | $349,900 | -4.1% | $166 / Sq Ft |
| 01/14/2025 01/14/25 | For Sale | $365,000 | +6.7% | $173 / Sq Ft |
| 11/15/2024 11/15/24 | Sold | $342,000 | -5.3% | $162 / Sq Ft |
| 10/24/2024 10/24/24 | Pending | -- | -- | -- |
| 10/01/2024 10/01/24 | Price Changed | $361,163 | -0.9% | $172 / Sq Ft |
| 10/01/2024 10/01/24 | For Sale | $364,463 | +23.5% | $173 / Sq Ft |
| 12/06/2021 12/06/21 | Sold | $295,000 | -1.6% | $140 / Sq Ft |
| 11/09/2021 11/09/21 | Pending | -- | -- | -- |
| 11/04/2021 11/04/21 | Price Changed | $299,900 | -8.8% | $142 / Sq Ft |
| 09/28/2021 09/28/21 | Price Changed | $329,000 | -6.0% | $156 / Sq Ft |
| 09/07/2021 09/07/21 | For Sale | $349,900 | -- | $166 / Sq Ft |
Purchase History
| Date | Type | Sale Price | Title Company |
|---|---|---|---|
| Warranty Deed | $342,000 | Marion Lake Sumter Title | |
| Warranty Deed | $295,000 | Brick City Ttl Ins Agcy Inc |
Mortgage History
| Date | Status | Loan Amount | Loan Type |
|---|---|---|---|
| Open | $239,400 | New Conventional | |
| Previous Owner | $289,656 | FHA |
Similar Homes in Ocala, FL
Source: Stellar MLS
MLS Number: OM692618
APN: 3521-003-012
- 7558 SW 103rd Loop
- 10337 SW 74th Terrace
- 7604 SW 103rd Loop
- 10448 SW 74th Ct
- 7658 SW 102nd Loop
- 7917 SW 103rd Loop
- 7570 SW 100th St
- 7886 SW 103rd Loop
- 10170 SW 78th Ct
- 7375 SW 106th St
- 10090 SW 78th Ct
- 10549 SW 73rd Ave
- 13176 SW 73rd Ave
- 7501 SW 107th Ln
- 7830 SW 103rd Loop
- 7515 SW 107th Ln
- 7578 SW 107th Ln
- 7562 SW 108th St
- 7550 SW 108th St
- 7534 SW 108th St
