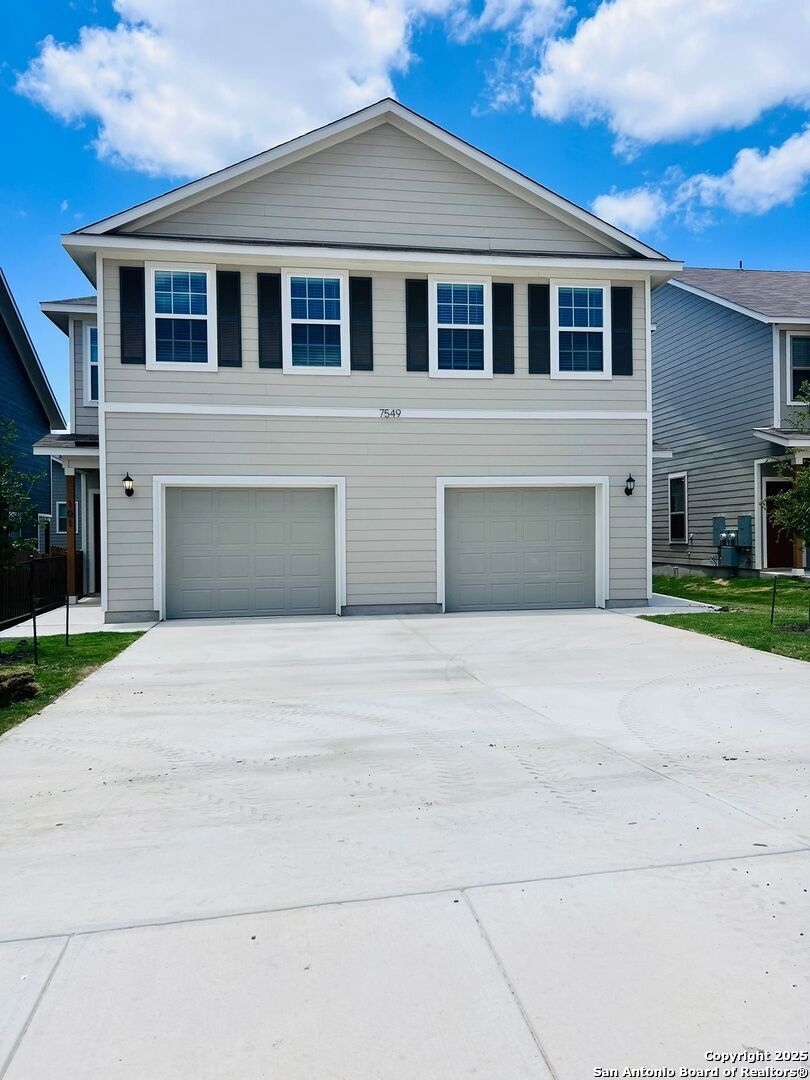7529 Briarwood Pass Unit 102 San Antonio, TX 78252
Southwest San Antonio Neighborhood
3
Beds
2.5
Baths
--
Sq Ft
2025
Built
Highlights
- Central Heating and Cooling System
- Ceiling Fan
- Carpet
- Combination Dining and Living Room
About This Home
Welcome to the newest gated duplex community by Rosehaven Homes in Magnolia Village. Each unit is 1505 sq. ft. with three generously sized bedrooms, two and a half baths, and a 1.5 car garage with space for your car and room to store your things! Upgrades and extras include Water softener, Stainless steel appliances including a refrigerator, granite countertops, two-inch faux blinds, Luxury vinyl plank flooring in all the wet areas and downstairs in the spacious living. Quarterly pest control provided by landlord at no cost to the tenant! Located near SeaWorld, Lackland, shopping and major highways. Schedule your showing today!
Home Details
Home Type
- Single Family
Year Built
- Built in 2025
Parking
- 1 Car Garage
Home Design
- Slab Foundation
- Wood Shingle Roof
Interior Spaces
- 2-Story Property
- Ceiling Fan
- Window Treatments
- Combination Dining and Living Room
Kitchen
- Stove
- Microwave
- Dishwasher
- Trash Compactor
Flooring
- Carpet
- Vinyl
Bedrooms and Bathrooms
- 3 Bedrooms
Laundry
- Laundry on upper level
- Washer Hookup
Schools
- Southwest Elementary School
- Mc Nair Middle School
- Southwest High School
Utilities
- Central Heating and Cooling System
- Cable TV Available
Community Details
- Magnolia Village Subdivision
Map
Property History
| Date | Event | Price | List to Sale | Price per Sq Ft |
|---|---|---|---|---|
| 11/21/2025 11/21/25 | Price Changed | $1,695 | -0.3% | -- |
| 11/07/2025 11/07/25 | Off Market | $1,700 | -- | -- |
| 11/05/2025 11/05/25 | For Rent | $1,700 | 0.0% | -- |
| 10/25/2025 10/25/25 | Price Changed | $1,700 | -5.6% | -- |
| 08/18/2025 08/18/25 | For Rent | $1,800 | -- | -- |
Source: San Antonio Board of REALTORS®
Source: San Antonio Board of REALTORS®
MLS Number: 1893552
Nearby Homes
- The Lyon Duplex Plan at Magnolia Village - Magnolia Village North
- The Kennedy Duplex Plan at Magnolia Village - Magnolia Village North
- 10227 Mesa Medina
- 7810 Champion Creek
- 10315 Pinkston
- 7811 Champion Creek
- Blanco - 1510 Plan at Cinco Lakes
- Trinity - 3036 Plan at Cinco Lakes
- Savannah - 2656 Plan at Cinco Lakes
- Wilson - 1848 Plan at Cinco Lakes
- Bowie - 1786 Plan at Cinco Lakes
- Frio - 2165 Plan at Cinco Lakes
- Guenther - 2013 Plan at Cinco Lakes
- 10302 McQueeney
- Cabot Plan at Cinco Lakes - 40' Smart Series
- Eastland Plan at Cinco Lakes - 35' Smart Series
- Moscoso Plan at Cinco Lakes - 40' Smart Series
- Dawson Plan at Cinco Lakes - 35' Smart Series
- Armstrong Plan at Cinco Lakes - 35' Smart Series
- Harrison Plan at Cinco Lakes - 35' Smart Series
- 7110 Magnolia Pass
- 7537 Briarwood Pass Unit 102
- 7541 Briarwood Pass Unit 101
- 7541 Briarwood Pass Unit 102
- 7520 Briarwood Pass Unit 102
- 7536 Briarwood Pass
- 7536 Briarwood Pass
- 7521 Briarwood Pass
- 7549 Briarwood Pass
- 7545 Briarwood Pass Unit 101
- 7544 Briarwood Pass Unit 102
- 7620 Magnolia Village Unit 101
- 7712 Briarwood Pass Unit 102
- 7730 Champion Creek
- 7624 Magnolia Village Unit 102
- 10204 Eaglewood Nook Unit 102
- 10220 Eaglewood Nook Unit 101
- 10211 Tulipwood Run Unit 102
- 10211 Tulipwood Run Unit 101
- 10207 Tulipwood Run Unit 101







