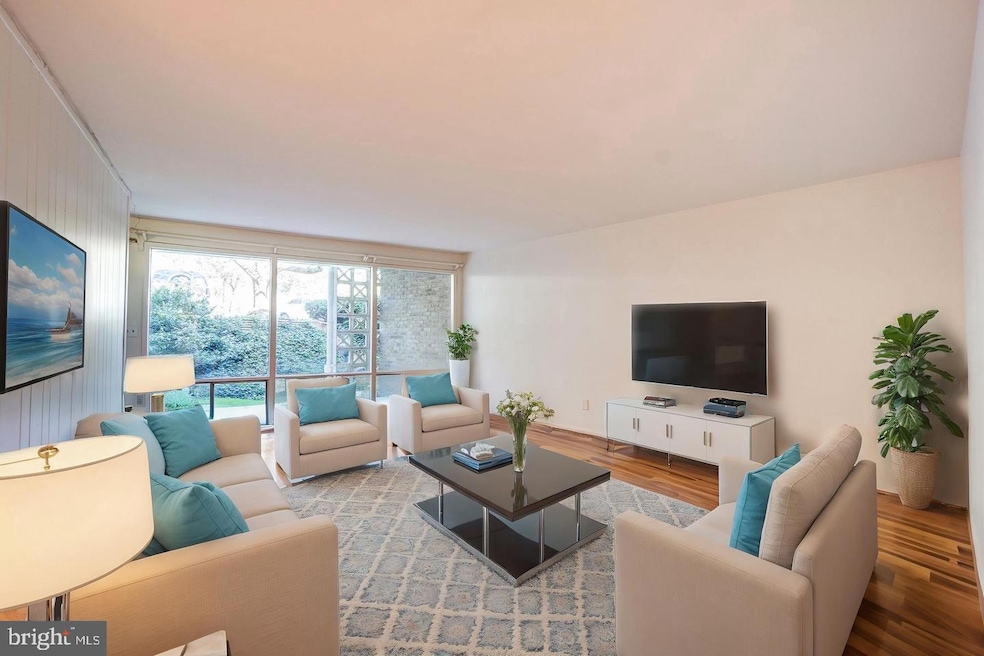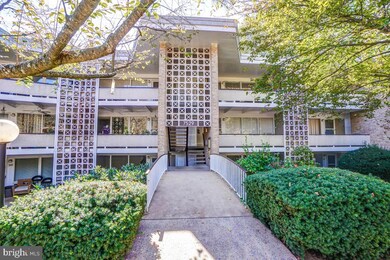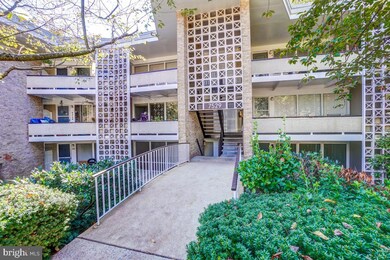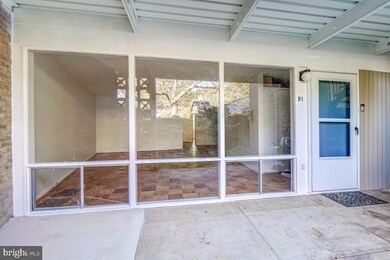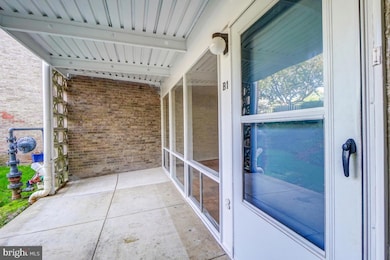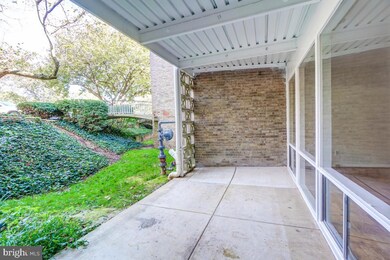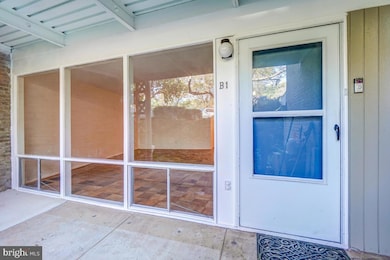
7529 Spring Lake Dr Unit B1 Bethesda, MD 20817
West Bethesda NeighborhoodHighlights
- View of Trees or Woods
- Open Floorplan
- Contemporary Architecture
- Ashburton Elementary School Rated A
- Deck
- Wood Flooring
About This Home
As of March 2025Welcome to 7529 Spring Lake Dr. Unit B1! This spacious ground level unit features over 1,300 square feet of living space with 3 bedrooms and 2 bathrooms. Prime location right of the I-270 spur with easy access to 495 and public transit options. Walking distance to Montgomery Mall and other shops, restaurants, and retail. The property has fresh paint and newly refinished hardwood floors. Upon entry you have an outdoor patio with views of the community. The living room features wall to wall windows letting in tons of natural light and classic parquet wood flooring. The kitchen is updated with granite countertops, ample cabinetry, and a gas range. There is a formal dining room off the kitchen ideal for entertaining. The primary suite features double closets and an ensuite bath. The ensuite bath has a new vanity, refreshed tilework, and fixtures. As a bonus the primary suite has access to the large back deck overlooking the mature tree line and community grounds. The secondary bedrooms are both well-appointed and one has a closet with built-in wardrobe. They both have access to the hallway full bath. The unit also features a large storage closet and a separate storage unit in the building. Condo fee includes water, sewer, and gas. Schedule your showing today!
Property Details
Home Type
- Condominium
Est. Annual Taxes
- $3,688
Year Built
- Built in 1960
HOA Fees
- $736 Monthly HOA Fees
Home Design
- Contemporary Architecture
- Brick Exterior Construction
- Vinyl Siding
Interior Spaces
- 1,303 Sq Ft Home
- Property has 1 Level
- Open Floorplan
- Combination Dining and Living Room
- Views of Woods
Kitchen
- Galley Kitchen
- Stove
- Microwave
- Dishwasher
- Upgraded Countertops
- Disposal
Flooring
- Wood
- Ceramic Tile
Bedrooms and Bathrooms
- 3 Main Level Bedrooms
- 2 Full Bathrooms
Parking
- Parking Lot
- Unassigned Parking
Accessible Home Design
- Level Entry For Accessibility
Outdoor Features
- Deck
- Patio
Schools
- Ashburton Elementary School
- North Bethesda Middle School
- Walter Johnson High School
Utilities
- Forced Air Heating and Cooling System
- Natural Gas Water Heater
Listing and Financial Details
- Assessor Parcel Number 161001651034
Community Details
Overview
- Association fees include common area maintenance, management, exterior building maintenance, insurance, gas, water, sewer, trash, snow removal
- Low-Rise Condominium
- Springlake Condos
- Springlake Subdivision
Amenities
- Common Area
- Laundry Facilities
Pet Policy
- Pets Allowed
Ownership History
Purchase Details
Home Financials for this Owner
Home Financials are based on the most recent Mortgage that was taken out on this home.Purchase Details
Similar Homes in the area
Home Values in the Area
Average Home Value in this Area
Purchase History
| Date | Type | Sale Price | Title Company |
|---|---|---|---|
| Deed | $335,000 | Kvs Title | |
| Deed | $95,922 | -- |
Mortgage History
| Date | Status | Loan Amount | Loan Type |
|---|---|---|---|
| Open | $268,000 | New Conventional | |
| Previous Owner | $100,000 | Credit Line Revolving | |
| Previous Owner | $50,000 | Credit Line Revolving | |
| Previous Owner | $18,000 | Unknown | |
| Previous Owner | $105,000 | Stand Alone Refi Refinance Of Original Loan |
Property History
| Date | Event | Price | Change | Sq Ft Price |
|---|---|---|---|---|
| 03/20/2025 03/20/25 | Sold | $335,000 | -4.3% | $257 / Sq Ft |
| 02/17/2025 02/17/25 | For Sale | $350,000 | -- | $269 / Sq Ft |
Tax History Compared to Growth
Tax History
| Year | Tax Paid | Tax Assessment Tax Assessment Total Assessment is a certain percentage of the fair market value that is determined by local assessors to be the total taxable value of land and additions on the property. | Land | Improvement |
|---|---|---|---|---|
| 2024 | $3,688 | $315,000 | $0 | $0 |
| 2023 | $2,822 | $300,000 | $0 | $0 |
| 2022 | $2,297 | $285,000 | $85,500 | $199,500 |
| 2021 | $1,242 | $283,333 | $0 | $0 |
| 2020 | $4,883 | $281,667 | $0 | $0 |
| 2019 | $4,883 | $280,000 | $84,000 | $196,000 |
| 2018 | $3,093 | $280,000 | $84,000 | $196,000 |
| 2017 | $2,492 | $280,000 | $0 | $0 |
| 2016 | -- | $280,000 | $0 | $0 |
| 2015 | $1,159 | $280,000 | $0 | $0 |
| 2014 | $1,159 | $280,000 | $0 | $0 |
Agents Affiliated with this Home
-
M
Seller's Agent in 2025
Mike Bauer
Remax Realty Group
-
A
Seller Co-Listing Agent in 2025
Ana Dubin
Remax Realty Group
-
M
Buyer's Agent in 2025
Meredith Salita
Compass
Map
Source: Bright MLS
MLS Number: MDMC2166570
APN: 10-01651034
- 7553 Spring Lake Dr Unit D1
- 7553 Spring Lake Dr Unit 7553-D
- 7557 Spring Lake Dr Unit B2
- 7401 Westlake Terrace Unit 1210
- 7401 Westlake Terrace Unit 115
- 7401 Westlake Terrace Unit 113
- 7425 Democracy Blvd
- 7501 Democracy Blvd Unit B1
- 7501 Democracy Blvd Unit B315
- 7501 Democracy Blvd Unit 414
- 7505 Democracy Blvd Unit A-417
- 7420 Westlake Terrace Unit 1509
- 7420 Westlake Terrace Unit 1202
- 7420 Westlake Terrace Unit 1401
- 7420 Westlake Terrace Unit 304
- 7420 Westlake Terrace Unit 801
- 7420 Westlake Terrace Unit 1312
- 7420 Westlake Terrace Unit 607
- 7420 Westlake Terrace Unit 610
- 10627 Muirfield Dr
