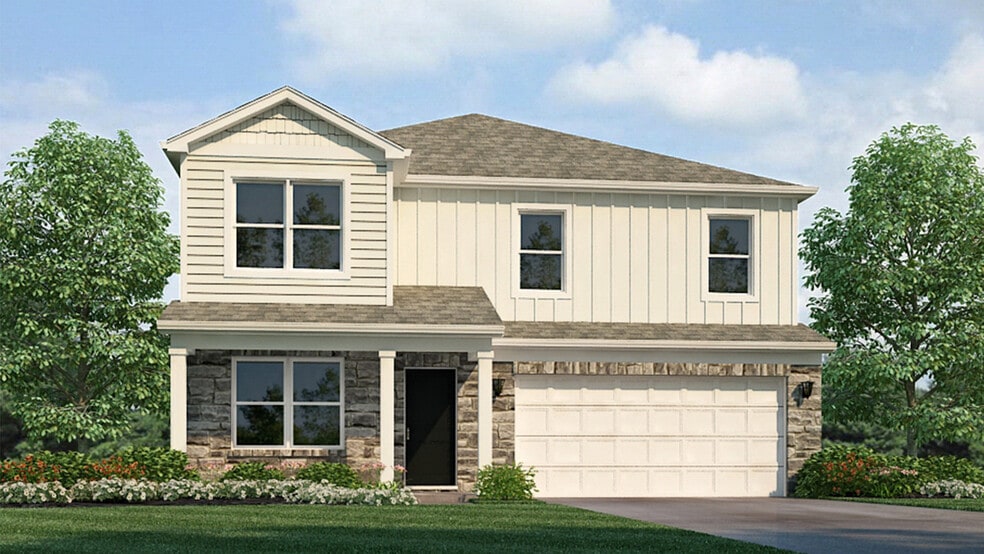
753 Atilla Way Huntertown, IN 46748
MarcellaEstimated payment $2,319/month
Highlights
- New Construction
- Walk-In Pantry
- Trails
- Carroll Middle School Rated A-
- Laundry Room
- 4-minute walk to Allen County Kell Road Trailhead
About This Home
Discover 753 Atilla Way, a beautiful two-story home in our Marcella community. This home sits on a homesite with a private backyard patio overlooking a pond view—perfect for weekend barbecues or morning coffee. Step through the front door and into a bright foyer with a dedicated study, ideal for a home office or quiet retreat. Just beyond, the open-concept layout seamlessly connects the great room, casual dining area, and kitchen, creating a welcoming space for gathering. A powder room and extra storage space are conveniently located off the main hallway. The kitchen features stylish elkins sarsaparilla cabinetry, lyra quartz countertops, calacatta empire backsplash, and a large island with room for seating. A walk-in pantry provides plenty of storage, while stainless steel appliances and upgraded finishes add both function and flair. You’ll also enjoy direct access to the back patio from the kitchen for easy indoor-outdoor living. Upstairs, the spacious primary suite offers a walk-in closet and a private bathroom with dual sinks and a ceramic tile walk-in shower. Three additional bedrooms share a full bathroom, while the central laundry room and a versatile loft provide convenience and flexibility for any lifestyle. Ready to make this space your own? Schedule a tour today to explore everything 753 Atilla Way has to offer. Photos representative of plan only and may vary as built.
Sales Office
| Monday |
1:00 PM - 6:00 PM
|
| Tuesday |
11:00 AM - 6:00 PM
|
| Wednesday |
11:00 AM - 6:00 PM
|
| Thursday | Appointment Only |
| Friday | Appointment Only |
| Saturday |
12:00 PM - 5:00 PM
|
| Sunday |
1:00 PM - 6:00 PM
|
Home Details
Home Type
- Single Family
Parking
- 3 Car Garage
Home Design
- New Construction
Interior Spaces
- 2-Story Property
- Walk-In Pantry
- Laundry Room
Bedrooms and Bathrooms
- 4 Bedrooms
Community Details
Overview
- Lawn Maintenance Included
Recreation
- Trails
Map
Other Move In Ready Homes in Marcella
About the Builder
- Marcella
- 638 Skillet Ave
- 16415 Kell Rd Unit 37
- 1523 Pyke Grove Pass
- 388 Keltic Pines Blvd
- 322 Keltic Pines Blvd Unit 1
- Emrich Hills
- 432 Keltic Pines Blvd
- 454 Keltic Pines Blvd
- 495 Basalt Dr
- The Pines
- 663 Keltic Pines Blvd
- 498 Keltic Pines Blvd
- 453 Keltic Pines Blvd
- 17855 Hutt Ridge Ct
- 652 Keltic Pines Blvd
- The Preserves at The Quarry
- 524 Basalt Dr
- 198 Big Rock Pass
- 619 Basalt Dr
