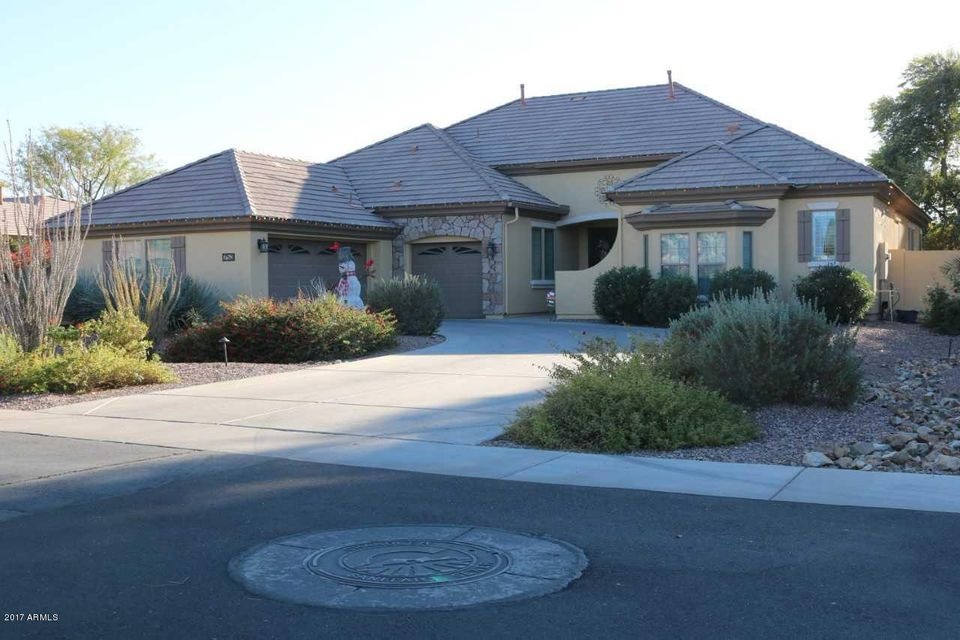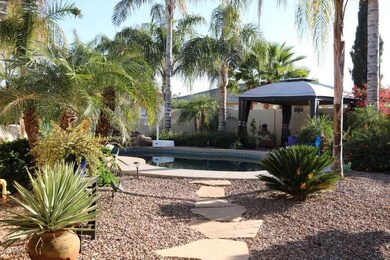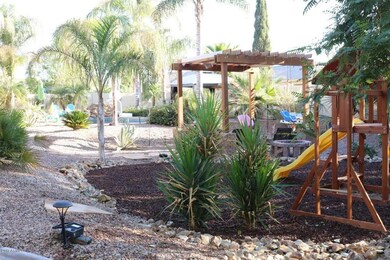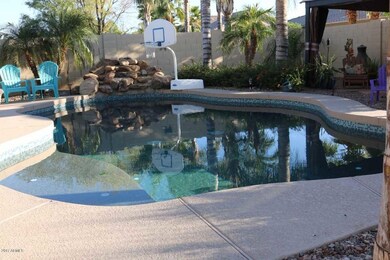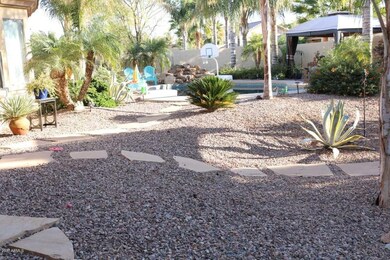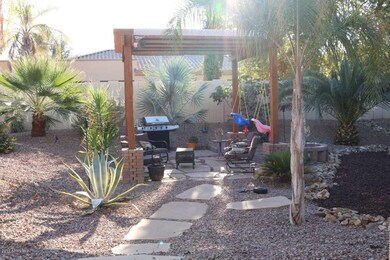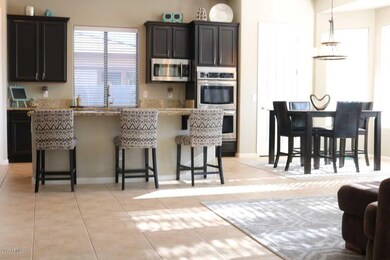
753 E Fieldstone Place Chandler, AZ 85249
South Chandler NeighborhoodHighlights
- Play Pool
- Gated Community
- Granite Countertops
- Fulton Elementary School Rated A
- 0.36 Acre Lot
- 3 Car Direct Access Garage
About This Home
As of February 2022Your DREAM home...the one you've been waiting for! This house has it all! Highly upgraded and over 2700 sq. ft! Split floor plan with 3 bedrooms + a den & 2.5 bathrooms! Beautiful remodeled bathrooms with granite and marble throughout. Gorgeous remodeled kitchen with stainless steel appliances and refinished kitchen cabinets. Walk outside to a beautiful oasis. A sparkling refinished pebble tech pool with a water feature and new cleaning system. Remodeled landscaping with palm trees, a gorgeous ramada, stone walk ways, and a brand new irrigation system. Enjoy Az nights on one of the largest lots in the neighborhood! This home has it all! Come quick, this one won't last long!
Last Agent to Sell the Property
Brad South
Platinum Living Realty License #SA661377000 Listed on: 12/15/2017
Home Details
Home Type
- Single Family
Est. Annual Taxes
- $3,067
Year Built
- Built in 2004
Lot Details
- 0.36 Acre Lot
- Desert faces the front of the property
- Block Wall Fence
- Front and Back Yard Sprinklers
HOA Fees
- $138 Monthly HOA Fees
Parking
- 3 Car Direct Access Garage
- 6 Open Parking Spaces
- Garage Door Opener
Home Design
- Wood Frame Construction
- Tile Roof
- Stucco
Interior Spaces
- 2,706 Sq Ft Home
- 1-Story Property
- Ceiling height of 9 feet or more
- Double Pane Windows
- Roller Shields
- Solar Screens
Kitchen
- Eat-In Kitchen
- Breakfast Bar
- Built-In Microwave
- Kitchen Island
- Granite Countertops
Flooring
- Carpet
- Stone
- Tile
Bedrooms and Bathrooms
- 3 Bedrooms
- Remodeled Bathroom
- Primary Bathroom is a Full Bathroom
- 2.5 Bathrooms
- Dual Vanity Sinks in Primary Bathroom
- Easy To Use Faucet Levers
- Bathtub With Separate Shower Stall
Accessible Home Design
- Accessible Hallway
- No Interior Steps
Pool
- Play Pool
- Pool Pump
Schools
- Ira A. Fulton Elementary School
- Santan Junior High School
- Hamilton High School
Utilities
- Refrigerated Cooling System
- Heating Available
Listing and Financial Details
- Tax Lot 65
- Assessor Parcel Number 303-58-143
Community Details
Overview
- Association fees include ground maintenance
- Pmg Association, Phone Number (480) 829-7400
- Built by Greystone Homes
- Fieldstone Estates Subdivision
Recreation
- Bike Trail
Security
- Gated Community
Ownership History
Purchase Details
Home Financials for this Owner
Home Financials are based on the most recent Mortgage that was taken out on this home.Purchase Details
Home Financials for this Owner
Home Financials are based on the most recent Mortgage that was taken out on this home.Purchase Details
Home Financials for this Owner
Home Financials are based on the most recent Mortgage that was taken out on this home.Purchase Details
Home Financials for this Owner
Home Financials are based on the most recent Mortgage that was taken out on this home.Purchase Details
Home Financials for this Owner
Home Financials are based on the most recent Mortgage that was taken out on this home.Purchase Details
Home Financials for this Owner
Home Financials are based on the most recent Mortgage that was taken out on this home.Purchase Details
Home Financials for this Owner
Home Financials are based on the most recent Mortgage that was taken out on this home.Purchase Details
Purchase Details
Home Financials for this Owner
Home Financials are based on the most recent Mortgage that was taken out on this home.Similar Homes in the area
Home Values in the Area
Average Home Value in this Area
Purchase History
| Date | Type | Sale Price | Title Company |
|---|---|---|---|
| Warranty Deed | $759,000 | First Arizona Title | |
| Warranty Deed | $494,000 | First Arizona Title Agency L | |
| Warranty Deed | $402,000 | Fidelity National Title Agen | |
| Interfamily Deed Transfer | -- | Fidelity National Title Agen | |
| Warranty Deed | $395,500 | Fidelity National Title Agen | |
| Warranty Deed | $347,000 | Magnus Title Agency | |
| Interfamily Deed Transfer | -- | Magnus Title Agency | |
| Cash Sale Deed | $540,000 | None Available | |
| Corporate Deed | $321,082 | North American Title Co |
Mortgage History
| Date | Status | Loan Amount | Loan Type |
|---|---|---|---|
| Open | $531,300 | New Conventional | |
| Previous Owner | $429,100 | New Conventional | |
| Previous Owner | $444,600 | New Conventional | |
| Previous Owner | $321,600 | New Conventional | |
| Previous Owner | $381,900 | New Conventional | |
| Previous Owner | $400,000 | Purchase Money Mortgage | |
| Previous Owner | $277,600 | New Conventional | |
| Previous Owner | $277,600 | New Conventional | |
| Previous Owner | $337,500 | Unknown | |
| Previous Owner | $284,900 | New Conventional | |
| Closed | $53,400 | No Value Available |
Property History
| Date | Event | Price | Change | Sq Ft Price |
|---|---|---|---|---|
| 02/17/2022 02/17/22 | Sold | $759,000 | 0.0% | $280 / Sq Ft |
| 01/08/2022 01/08/22 | Pending | -- | -- | -- |
| 01/04/2022 01/04/22 | For Sale | $759,000 | +53.6% | $280 / Sq Ft |
| 01/19/2018 01/19/18 | Sold | $494,000 | 0.0% | $183 / Sq Ft |
| 12/16/2017 12/16/17 | Pending | -- | -- | -- |
| 12/15/2017 12/15/17 | For Sale | $494,000 | +22.9% | $183 / Sq Ft |
| 05/02/2014 05/02/14 | Sold | $402,000 | -4.3% | $149 / Sq Ft |
| 03/17/2014 03/17/14 | Price Changed | $419,886 | 0.0% | $155 / Sq Ft |
| 03/17/2014 03/17/14 | Price Changed | $419,887 | 0.0% | $155 / Sq Ft |
| 03/08/2014 03/08/14 | For Sale | $419,888 | +6.2% | $155 / Sq Ft |
| 08/14/2013 08/14/13 | Sold | $395,500 | -1.1% | $146 / Sq Ft |
| 07/21/2013 07/21/13 | Pending | -- | -- | -- |
| 07/19/2013 07/19/13 | Price Changed | $399,900 | -3.6% | $148 / Sq Ft |
| 06/25/2013 06/25/13 | For Sale | $415,000 | +19.6% | $153 / Sq Ft |
| 04/30/2012 04/30/12 | Sold | $347,000 | -3.3% | $128 / Sq Ft |
| 03/15/2012 03/15/12 | Pending | -- | -- | -- |
| 03/10/2012 03/10/12 | For Sale | $359,000 | -- | $133 / Sq Ft |
Tax History Compared to Growth
Tax History
| Year | Tax Paid | Tax Assessment Tax Assessment Total Assessment is a certain percentage of the fair market value that is determined by local assessors to be the total taxable value of land and additions on the property. | Land | Improvement |
|---|---|---|---|---|
| 2025 | $3,691 | $45,854 | -- | -- |
| 2024 | $3,610 | $43,671 | -- | -- |
| 2023 | $3,610 | $62,130 | $12,420 | $49,710 |
| 2022 | $3,480 | $48,360 | $9,670 | $38,690 |
| 2021 | $3,579 | $46,030 | $9,200 | $36,830 |
| 2020 | $3,554 | $42,670 | $8,530 | $34,140 |
| 2019 | $3,410 | $39,210 | $7,840 | $31,370 |
| 2018 | $3,293 | $36,570 | $7,310 | $29,260 |
| 2017 | $3,067 | $34,700 | $6,940 | $27,760 |
| 2016 | $2,955 | $35,120 | $7,020 | $28,100 |
| 2015 | $2,858 | $30,760 | $6,150 | $24,610 |
Agents Affiliated with this Home
-
Zachary Cates
Z
Seller's Agent in 2022
Zachary Cates
PROS Realty LLC
(602) 369-0140
11 in this area
123 Total Sales
-
B
Seller's Agent in 2018
Brad South
Platinum Living Realty
-
Pieter Dijkstra

Seller's Agent in 2014
Pieter Dijkstra
The Phoenix Area Real Estate
(480) 221-1332
1 in this area
132 Total Sales
-
Randall Jensen
R
Seller Co-Listing Agent in 2014
Randall Jensen
West USA Realty
(480) 694-3865
-
Kent Spurling
K
Buyer's Agent in 2014
Kent Spurling
ProSmart Realty
(480) 234-6669
-
S
Seller's Agent in 2013
Susan Reginato
West USA Realty
Map
Source: Arizona Regional Multiple Listing Service (ARMLS)
MLS Number: 5699314
APN: 303-58-143
- 861 E Indian Wells Place
- 950 E Desert Inn Dr
- 612 E Riviera Dr
- 637 E Indian Wells Place
- 949 E Indian Wells Place
- 4046 S Springs Dr
- 6460 S Springs Place
- 1112 E Winged Foot Dr
- Residence Thirteen Plan at Earnhardt Ranch - Artisan
- Residence Twelve Plan at Earnhardt Ranch - Artisan
- Residence Eleven Plan at Earnhardt Ranch - Artisan
- Residence Ten Plan at Earnhardt Ranch - Artisan
- Residence Eight Plan at Earnhardt Ranch - Craftsman
- Residence Seven Plan at Earnhardt Ranch - Craftsman
- Residence Six Plan at Earnhardt Ranch - Craftsman
- Residence Five Plan at Earnhardt Ranch - Craftsman
- Residence Four Plan at Earnhardt Ranch - Craftsman
- 1091 E Peach Tree Dr
- 1120 E Peach Tree Dr
- 11307 E Elmhurst Dr
