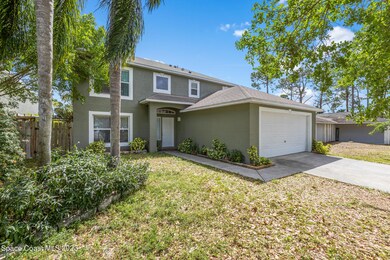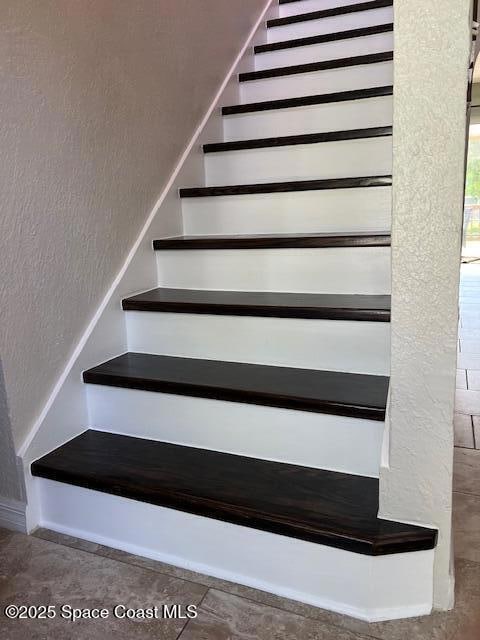
753 Isle Royale Ave NW Palm Bay, FL 32907
Northwest Palm Bay NeighborhoodEstimated payment $2,348/month
Highlights
- Above Ground Pool
- Breakfast Area or Nook
- 2 Car Attached Garage
- No HOA
- Hurricane or Storm Shutters
- Separate Shower in Primary Bathroom
About This Home
MOTIVATED SELLER!! LARGE, AFFORDABLE home w/6 bedrooms, CITY WATER & NEW ROOF. This property is a true 5-bedroom home w/large bedroom on first floor & 4 bedrooms including the master suite on the 2nd floor. The owners have enclosed part of the garage to accommodate their large family (6th bedroom) which can easily be converted back to a full-sized garage. Huge, fenced, backyard w/BRAND NEW saltwater ABOVE GROUND 4 FT pool that is 18 ft in diameter. Pool comes w/Index sand pump & saltwater purifier. Bay garage/shed situated on the north side of home. The interior features a large kitchen & family room, indoor laundry, formal dining room & so much natural sunlight & an open feel. Updated kitchen & bathrooms with no popcorn anywhere. Located near shopping, dining & schools!
Home Details
Home Type
- Single Family
Est. Annual Taxes
- $2,619
Year Built
- Built in 2000 | Remodeled
Lot Details
- 10,019 Sq Ft Lot
- West Facing Home
- Fenced
Parking
- 2 Car Attached Garage
- Garage Door Opener
Home Design
- Shingle Roof
- Concrete Siding
- Block Exterior
- Asphalt
- Stucco
Interior Spaces
- 2,332 Sq Ft Home
- 2-Story Property
- Built-In Features
- Ceiling Fan
- Hurricane or Storm Shutters
- Laundry Room
Kitchen
- Breakfast Area or Nook
- Eat-In Kitchen
- Breakfast Bar
- Electric Range
- Microwave
- Dishwasher
- Disposal
Flooring
- Carpet
- Tile
Bedrooms and Bathrooms
- 6 Bedrooms
- Split Bedroom Floorplan
- Walk-In Closet
- Separate Shower in Primary Bathroom
Pool
- Above Ground Pool
- Saltwater Pool
Outdoor Features
- Patio
Schools
- Mcauliffe Elementary School
- Central Middle School
- Heritage High School
Utilities
- Central Heating and Cooling System
- 200+ Amp Service
- Electric Water Heater
- Septic Tank
Community Details
- No Home Owners Association
- Port Malabar Unit 42 Subdivision
Listing and Financial Details
- Assessor Parcel Number 28-36-26-Kn-02155.0-0022.00
Map
Home Values in the Area
Average Home Value in this Area
Tax History
| Year | Tax Paid | Tax Assessment Tax Assessment Total Assessment is a certain percentage of the fair market value that is determined by local assessors to be the total taxable value of land and additions on the property. | Land | Improvement |
|---|---|---|---|---|
| 2024 | $2,722 | $189,140 | -- | -- |
| 2023 | $2,722 | $183,640 | $0 | $0 |
| 2022 | $2,619 | $178,300 | $0 | $0 |
| 2021 | $2,679 | $173,110 | $0 | $0 |
| 2020 | $2,625 | $170,720 | $0 | $0 |
| 2019 | $2,789 | $166,890 | $0 | $0 |
| 2018 | $2,721 | $163,780 | $0 | $0 |
| 2017 | $2,741 | $160,420 | $6,800 | $153,620 |
| 2016 | $2,907 | $130,710 | $5,000 | $125,710 |
| 2015 | $2,514 | $108,950 | $4,200 | $104,750 |
| 2014 | $2,375 | $99,050 | $4,200 | $94,850 |
Property History
| Date | Event | Price | Change | Sq Ft Price |
|---|---|---|---|---|
| 09/02/2025 09/02/25 | Pending | -- | -- | -- |
| 08/14/2025 08/14/25 | Price Changed | $394,000 | -1.5% | $169 / Sq Ft |
| 08/09/2025 08/09/25 | Price Changed | $399,900 | -1.3% | $171 / Sq Ft |
| 07/21/2025 07/21/25 | For Sale | $405,000 | +115.4% | $174 / Sq Ft |
| 06/30/2016 06/30/16 | Sold | $188,000 | -0.5% | $86 / Sq Ft |
| 05/16/2016 05/16/16 | Pending | -- | -- | -- |
| 05/10/2016 05/10/16 | For Sale | $189,000 | 0.0% | $87 / Sq Ft |
| 04/29/2016 04/29/16 | Pending | -- | -- | -- |
| 04/13/2016 04/13/16 | Price Changed | $189,000 | -3.1% | $87 / Sq Ft |
| 03/31/2016 03/31/16 | Price Changed | $195,000 | -2.0% | $89 / Sq Ft |
| 03/21/2016 03/21/16 | For Sale | $199,000 | +73.0% | $91 / Sq Ft |
| 12/18/2015 12/18/15 | Sold | $115,000 | +10.6% | $53 / Sq Ft |
| 11/03/2015 11/03/15 | Pending | -- | -- | -- |
| 10/19/2015 10/19/15 | For Sale | $104,000 | -- | $48 / Sq Ft |
Purchase History
| Date | Type | Sale Price | Title Company |
|---|---|---|---|
| Warranty Deed | $188,000 | Peninsula Title Services Llc | |
| Warranty Deed | -- | None Available | |
| Warranty Deed | $34,800 | None Available | |
| Warranty Deed | $94,900 | -- | |
| Warranty Deed | $6,000 | -- |
Mortgage History
| Date | Status | Loan Amount | Loan Type |
|---|---|---|---|
| Open | $55,800 | Small Business Administration | |
| Open | $184,594 | FHA | |
| Previous Owner | $191,250 | Purchase Money Mortgage | |
| Previous Owner | $94,851 | No Value Available |
Similar Homes in Palm Bay, FL
Source: Space Coast MLS (Space Coast Association of REALTORS®)
MLS Number: 1052307
APN: 28-36-26-KN-02155.0-0022.00
- 1105 Jupiter Blvd NW
- 907 Pyracantha St NW
- 1061 Serenade St NW
- 1030 Pope St NW
- 1055 Pace Dr NW
- 1051 Pope St NW
- 862 Aachen Ave NW
- 982 Pyracantha St NW
- 808 Sorrel St NW
- 892 Sorrel St NW
- 764 Universe St NW
- 1066 Ivanhoe St NW
- 990 Sorrel St NW
- 555 Fernwood Ave NW
- 574 Fernwood Ave NW
- 832 Sorrel St NW
- 820 Emden Ave NW
- 499 Grenadier Ave NW
- 484 Bridgeport Ave NW
- 474 Carolina Ave NW






