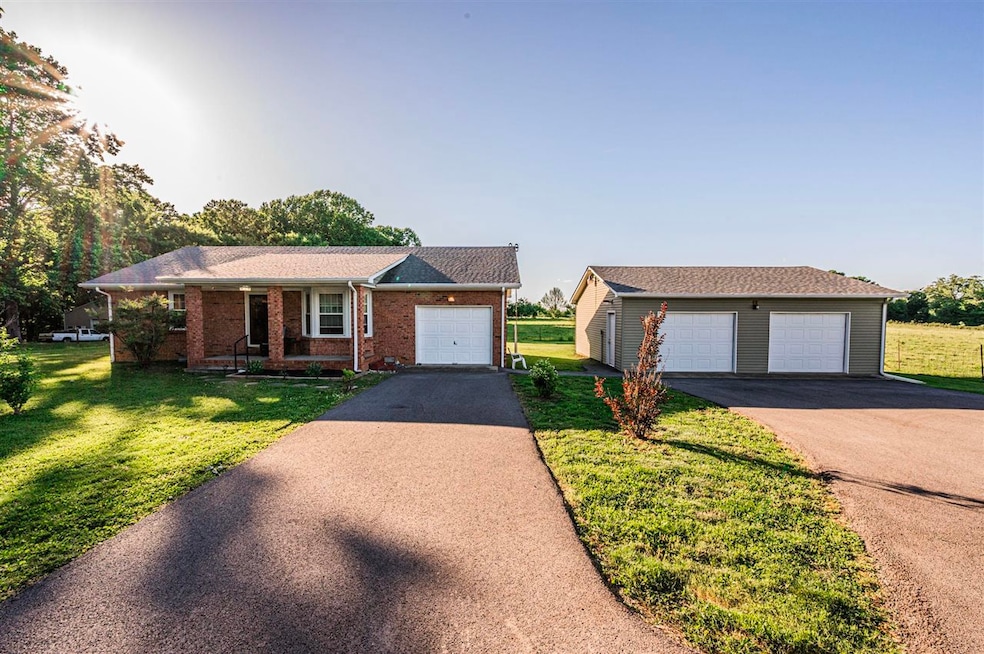
753 Lambert Rd Scottsville, KY 42164
Highlights
- Multiple Garages
- Ranch Style House
- Granite Countertops
- Farm
- Secondary bathroom tub or shower combo
- Screened Porch
About This Home
As of July 2025This 2 bed, 1 bath brick home is too cute! Home is like new with granite counter tops, screened-in porch and a wonderful farmland view. Need a workshop? You got it! 30 x 26 shop with electric and home has attached 1-car garage. All this on 1/2 acre.
Last Agent to Sell the Property
RE/MAX Real Estate Executives License #215450 Listed on: 05/23/2025

Last Buyer's Agent
RE/MAX Real Estate Executives License #215450 Listed on: 05/23/2025

Home Details
Home Type
- Single Family
Est. Annual Taxes
- $629
Year Built
- Built in 1988
Lot Details
- 0.5 Acre Lot
- Rural Setting
- Landscaped with Trees
Parking
- 3 Car Garage
- Multiple Garages
- Front Facing Garage
- Automatic Garage Door Opener
- Garage Door Opener
- Driveway
Home Design
- Ranch Style House
- Brick Exterior Construction
- Dimensional Roof
- Shingle Roof
Interior Spaces
- 1,041 Sq Ft Home
- Ceiling Fan
- Thermal Windows
- Blinds
- Insulated Doors
- Screened Porch
- Crawl Space
- Fire and Smoke Detector
- Laundry Room
Kitchen
- Eat-In Kitchen
- Oven or Range
- Electric Range
- Range Hood
- Microwave
- Dishwasher
- Granite Countertops
Flooring
- Carpet
- Tile
Bedrooms and Bathrooms
- 2 Bedrooms
- Walk-In Closet
- 1 Full Bathroom
- Secondary bathroom tub or shower combo
Outdoor Features
- Exterior Lighting
- Separate Outdoor Workshop
Schools
- Allen County Primary Center Elementary School
- James E Bazzell Middle School
- Allen County High School
Utilities
- Central Air
- Heat Pump System
- Electric Water Heater
- Septic System
- Internet Available
- Cable TV Available
Additional Features
- Outside City Limits
- Farm
Listing and Financial Details
- Assessor Parcel Number 37-49B
Ownership History
Purchase Details
Home Financials for this Owner
Home Financials are based on the most recent Mortgage that was taken out on this home.Similar Homes in Scottsville, KY
Home Values in the Area
Average Home Value in this Area
Purchase History
| Date | Type | Sale Price | Title Company |
|---|---|---|---|
| Deed | $90,000 | -- |
Property History
| Date | Event | Price | Change | Sq Ft Price |
|---|---|---|---|---|
| 07/07/2025 07/07/25 | Sold | $207,000 | -3.7% | $199 / Sq Ft |
| 06/03/2025 06/03/25 | Pending | -- | -- | -- |
| 05/23/2025 05/23/25 | For Sale | $215,000 | +138.9% | $207 / Sq Ft |
| 10/23/2013 10/23/13 | Sold | $90,000 | -5.2% | -- |
| 10/07/2013 10/07/13 | Pending | -- | -- | -- |
| 07/20/2013 07/20/13 | For Sale | $94,900 | +7.2% | -- |
| 04/16/2012 04/16/12 | Sold | $88,500 | -1.6% | -- |
| 03/05/2012 03/05/12 | Pending | -- | -- | -- |
| 01/11/2012 01/11/12 | For Sale | $89,900 | -- | -- |
Tax History Compared to Growth
Tax History
| Year | Tax Paid | Tax Assessment Tax Assessment Total Assessment is a certain percentage of the fair market value that is determined by local assessors to be the total taxable value of land and additions on the property. | Land | Improvement |
|---|---|---|---|---|
| 2024 | $629 | $111,500 | $0 | $0 |
| 2023 | $637 | $111,500 | $0 | $0 |
| 2022 | $711 | $111,500 | $0 | $0 |
| 2021 | $737 | $111,500 | $0 | $0 |
| 2020 | $757 | $111,500 | $0 | $0 |
| 2019 | $776 | $111,500 | $0 | $0 |
| 2018 | -- | $104,500 | $0 | $0 |
| 2017 | -- | $104,500 | $26,500 | $78,000 |
| 2016 | -- | $104,500 | $26,500 | $78,000 |
| 2015 | -- | $104,500 | $26,500 | $78,000 |
| 2014 | -- | $90,000 | $12,000 | $78,000 |
| 2012 | -- | $48,500 | $11,500 | $37,000 |
Agents Affiliated with this Home
-
Gary Wantland

Seller's Agent in 2025
Gary Wantland
RE/MAX
(270) 535-9323
6 in this area
99 Total Sales
-
B
Seller's Agent in 2013
Barry Dyer
Dyer & Associates Auction/Realty Inc.
-
G
Buyer's Agent in 2013
Gene Spear
Spear Realty
Map
Source: Real Estate Information Services (REALTOR® Association of Southern Kentucky)
MLS Number: RA20252903
APN: 37-49B
- 42 Kaces Way
- 84 Ridgeview Dr
- 188 Newman Rd
- 201 Patriot Cir
- 225 Maureen Way
- 0 Newman Rd Unit RA20250931
- 1 Acre Newman Rd
- Tract 13 Newman Rd
- 19.16 Acres Newman Rd
- Tract 12 Newman Rd
- Tract 11 Newman Rd
- 42.76 Acres Newman Rd
- 35.79 Acres Newman Rd
- 1886 Bowling Green Rd
- 1100 Oliver St
- 52 Lone Oak Dr
- 3042 Veterans Memorial Hwy
- 5046 Bowling Green Rd
- 269 Young Ln
- 876 Oliver St






