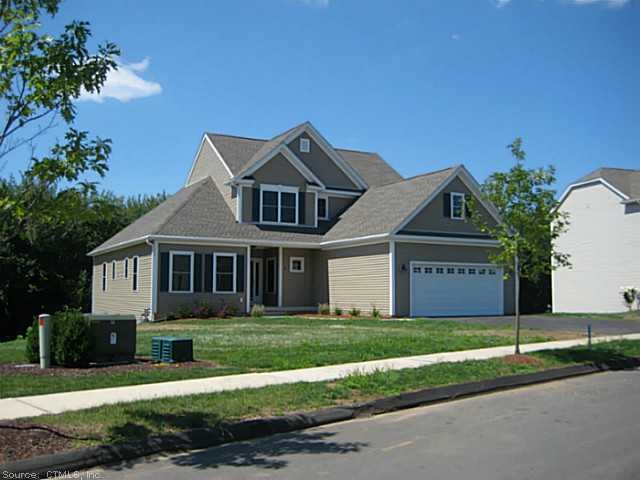
753 N Farms Rd Wallingford, CT 06492
Highlights
- Cape Cod Architecture
- Attic
- 2 Car Attached Garage
- Deck
- 1 Fireplace
- Central Air
About This Home
As of July 2025Great floorplan for entertaining , generous sized rooms, granite counters w/island. First floor mstr bdrm w/walk-in closet & full bath. Two story great room with gas fireplace. Still time to personalize this home. Great location close to shopping.
Last Agent to Sell the Property
Steven Montesano
William Raveis Real Estate License #REB.0476230 Listed on: 03/29/2013
Last Buyer's Agent
Steven Montesano
William Raveis Real Estate License #REB.0476230 Listed on: 03/29/2013
Home Details
Home Type
- Single Family
Est. Annual Taxes
- $11,739
Year Built
- Built in 2013
Home Design
- Cape Cod Architecture
- Vinyl Siding
Interior Spaces
- 2,694 Sq Ft Home
- 1 Fireplace
- Unfinished Basement
- Basement Fills Entire Space Under The House
- Attic or Crawl Hatchway Insulated
Kitchen
- Oven or Range
- Microwave
- Dishwasher
Bedrooms and Bathrooms
- 4 Bedrooms
Parking
- 2 Car Attached Garage
- Parking Deck
- Automatic Garage Door Opener
- Driveway
Schools
- Moses Y Beach Elementary School
- Dag Middle School
- Lyman Hall High School
Utilities
- Central Air
- Heating System Uses Natural Gas
- Cable TV Available
Additional Features
- Deck
- 0.45 Acre Lot
Community Details
- The Willows Subdivision
Ownership History
Purchase Details
Home Financials for this Owner
Home Financials are based on the most recent Mortgage that was taken out on this home.Purchase Details
Home Financials for this Owner
Home Financials are based on the most recent Mortgage that was taken out on this home.Similar Homes in the area
Home Values in the Area
Average Home Value in this Area
Purchase History
| Date | Type | Sale Price | Title Company |
|---|---|---|---|
| Warranty Deed | $499,000 | None Available | |
| Warranty Deed | $557,130 | -- |
Mortgage History
| Date | Status | Loan Amount | Loan Type |
|---|---|---|---|
| Open | $474,050 | New Conventional | |
| Previous Owner | $285,000 | Adjustable Rate Mortgage/ARM |
Property History
| Date | Event | Price | Change | Sq Ft Price |
|---|---|---|---|---|
| 07/18/2025 07/18/25 | Sold | $775,000 | +6.2% | $295 / Sq Ft |
| 07/01/2025 07/01/25 | Pending | -- | -- | -- |
| 06/05/2025 06/05/25 | For Sale | $729,900 | +48.4% | $278 / Sq Ft |
| 09/08/2020 09/08/20 | Sold | $492,000 | -1.5% | $161 / Sq Ft |
| 07/11/2020 07/11/20 | Pending | -- | -- | -- |
| 06/29/2020 06/29/20 | For Sale | $499,500 | -10.3% | $164 / Sq Ft |
| 04/07/2014 04/07/14 | Sold | $557,130 | +13.7% | $207 / Sq Ft |
| 11/08/2013 11/08/13 | Pending | -- | -- | -- |
| 03/29/2013 03/29/13 | For Sale | $489,900 | -- | $182 / Sq Ft |
Tax History Compared to Growth
Tax History
| Year | Tax Paid | Tax Assessment Tax Assessment Total Assessment is a certain percentage of the fair market value that is determined by local assessors to be the total taxable value of land and additions on the property. | Land | Improvement |
|---|---|---|---|---|
| 2025 | $11,739 | $486,700 | $113,400 | $373,300 |
| 2024 | $10,437 | $340,400 | $94,500 | $245,900 |
| 2023 | $9,987 | $340,400 | $94,500 | $245,900 |
| 2022 | $9,885 | $340,400 | $94,500 | $245,900 |
| 2021 | $9,640 | $338,000 | $94,500 | $243,500 |
| 2020 | $9,799 | $335,700 | $93,900 | $241,800 |
| 2019 | $10,564 | $361,900 | $93,900 | $268,000 |
| 2018 | $10,365 | $361,900 | $93,900 | $268,000 |
| 2017 | $10,332 | $361,900 | $93,900 | $268,000 |
| 2016 | $10,093 | $361,900 | $93,900 | $268,000 |
| 2015 | $10,016 | $364,600 | $93,900 | $270,700 |
| 2014 | $9,242 | $343,700 | $93,900 | $249,800 |
Agents Affiliated with this Home
-
D
Seller's Agent in 2025
Desiree Knowles
Joseph Bette REALTORS Inc
-
S
Buyer's Agent in 2025
Shagufta Zahid
S Factor Realty Group LLC
-
N
Seller's Agent in 2020
Norberto Rodriguez
Premier Properties of CT
-
S
Seller's Agent in 2014
Steven Montesano
William Raveis Real Estate
Map
Source: SmartMLS
MLS Number: M9139787
APN: WALL-000079-000000-000116
- 29 Jeffrey Dr
- 1 Far Horizon Dr
- 9 Grieb Rd
- 916 N Farms Rd
- 6 Ono Dr
- 339 E Main St
- 291 Grieb Rd
- 940 Durham Rd
- 380 Main St Unit 3, 4, 6, 7, 12, 13,
- 53 High St
- 50 High St
- 400 Williams Rd
- 230 Main St Unit 49
- 9 Cheryl Ave
- 1323 Barnes Rd
- 111 Pinehurst Dr
- 79 Carriage Dr E
- 350 Williams Rd
- 28 Chester Ln
- 104 N Turnpike Rd Unit B
