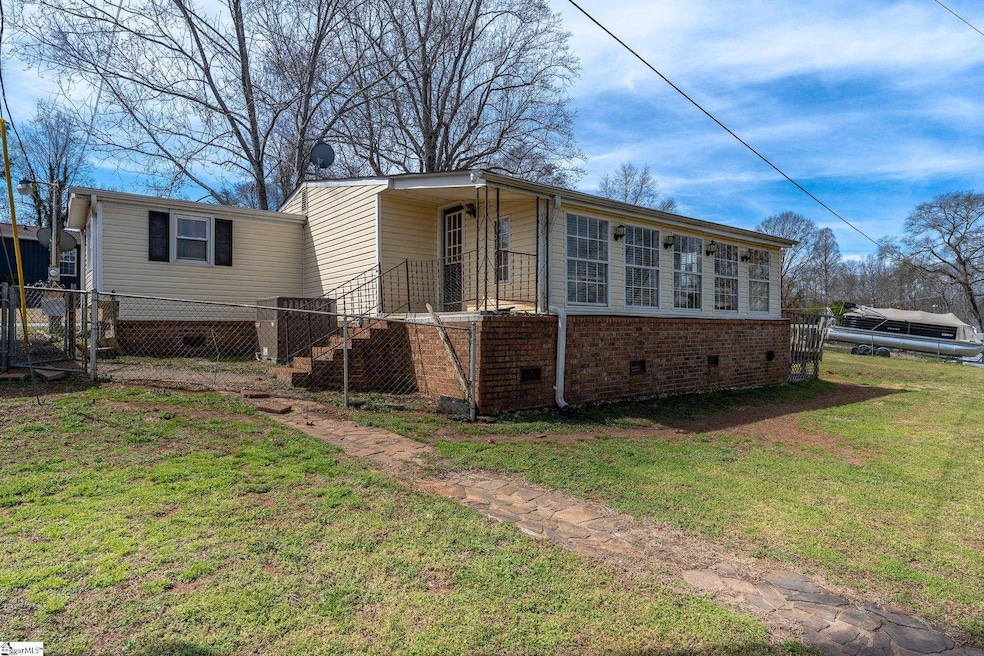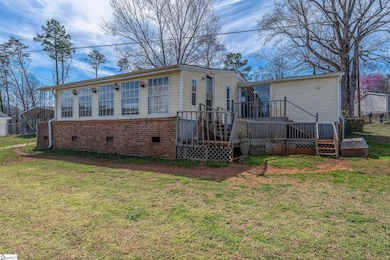753 Pistol Club Rd Easley, SC 29640
Estimated payment $983/month
Highlights
- Water Views
- Docks
- Open Floorplan
- Richard H. Gettys Middle School Rated A-
- Water Access
- Lake Property
About This Home
BRING US AN OFFER! MOTIVATED SELLER! House is being sold AS-IS. CASH PURCHASE or if buyer qualifies there is a OWNER FINANCING OPTION. Contact me for details. Discover this 3 bedroom/ 2 bathroom home on a 0.66-ACRE LOT with a view of the SALUDA LAKE! This house is located across from the lake with deeded lake access and a dock with deck. Perfect for lake lovers making it easy to enjoy boating, fishing, and relaxation or someone who just wants a nice view. Formerly a mobile home, the property has been built out and upgraded to function as a traditional single-family residence. The county has it listed as a single family home so that's why it is listed in MLS as a single family home. The LARGE DETACHED GARAGE provides ample storage for vehicles, boats, or a workshop. This property also INCLUDES a 20x80 CONCRETE PAD (2024) that could be used to park your boat, etc. Some of the newer updates (2022) include a Coleman 3.5 ton HVAC unit, WATER HEATER, SUBFLOOR REPLACED in kitchen and hallway, LVP FLOORING in kitchen, hallway, hall bathroom, laundry room, bedroom and enclosed porch. Since living in the house, the seller also ADDED the COVERED CARPORT next to the home. This house is a dream for someone who would like to continue the renovations and make it their own, make it their lake house or just enjoy it the way it is! Property is being sold AS-IS/Cash only. Schedule your showing today!
Home Details
Home Type
- Single Family
Est. Annual Taxes
- $347
Lot Details
- 0.66 Acre Lot
- Lot Dimensions are 101x237x292
- Fenced Yard
- Corner Lot
- Level Lot
Home Design
- Bungalow
- Composition Roof
- Vinyl Siding
Interior Spaces
- 1,200-1,399 Sq Ft Home
- 1-Story Property
- Open Floorplan
- Insulated Windows
- Tilt-In Windows
- Window Treatments
- Living Room
- Sun or Florida Room: Size: 9x26
- Water Views
- Crawl Space
Kitchen
- Electric Oven
- Electric Cooktop
- Dishwasher
- Laminate Countertops
Flooring
- Wood
- Vinyl
Bedrooms and Bathrooms
- 3 Main Level Bedrooms
- 2 Full Bathrooms
Laundry
- Laundry Room
- Laundry on main level
Parking
- 1 Car Detached Garage
- Parking Pad
- Workshop in Garage
Outdoor Features
- Water Access
- Docks
- Lake Property
- Enclosed Patio or Porch
- Outbuilding
Schools
- Crosswell Elementary School
- Richard H. Gettys Middle School
- Easley High School
Utilities
- Cooling Available
- Heating Available
- Electric Water Heater
- Septic Tank
- Cable TV Available
Listing and Financial Details
- Assessor Parcel Number 5151-00-30-1175
Map
Home Values in the Area
Average Home Value in this Area
Tax History
| Year | Tax Paid | Tax Assessment Tax Assessment Total Assessment is a certain percentage of the fair market value that is determined by local assessors to be the total taxable value of land and additions on the property. | Land | Improvement |
|---|---|---|---|---|
| 2024 | $347 | $2,880 | $960 | $1,920 |
| 2023 | $347 | $2,880 | $960 | $1,920 |
| 2022 | $349 | $2,880 | $960 | $1,920 |
| 2021 | $377 | $2,880 | $960 | $1,920 |
| 2020 | $1,050 | $2,888 | $1,600 | $1,288 |
| 2019 | $1,056 | $4,330 | $2,400 | $1,930 |
| 2018 | $1,407 | $5,780 | $2,400 | $3,380 |
| 2017 | $1,395 | $5,780 | $2,400 | $3,380 |
| 2015 | $395 | $5,780 | $0 | $0 |
| 2008 | -- | $6,880 | $2,400 | $4,480 |
Property History
| Date | Event | Price | Change | Sq Ft Price |
|---|---|---|---|---|
| 08/21/2025 08/21/25 | Pending | -- | -- | -- |
| 08/07/2025 08/07/25 | Price Changed | $179,000 | -10.1% | $149 / Sq Ft |
| 07/10/2025 07/10/25 | Price Changed | $199,000 | -9.1% | $166 / Sq Ft |
| 05/22/2025 05/22/25 | Price Changed | $219,000 | -2.7% | $183 / Sq Ft |
| 04/03/2025 04/03/25 | Price Changed | $225,000 | -4.3% | $188 / Sq Ft |
| 03/21/2025 03/21/25 | For Sale | $235,000 | -- | $196 / Sq Ft |
Purchase History
| Date | Type | Sale Price | Title Company |
|---|---|---|---|
| Quit Claim Deed | $120,000 | None Listed On Document | |
| Quit Claim Deed | $120,000 | None Listed On Document | |
| Deed | $120,000 | None Available | |
| Deed | $72,000 | None Available | |
| Deed | -- | None Available | |
| Deed | $98,000 | -- | |
| Deed | $92,400 | None Available |
Mortgage History
| Date | Status | Loan Amount | Loan Type |
|---|---|---|---|
| Previous Owner | $118,000 | Unknown | |
| Previous Owner | $93,000 | Purchase Money Mortgage |
Source: Greater Greenville Association of REALTORS®
MLS Number: 1551665
APN: 5151-00-30-1175
- 10 Scout Rd
- 00 Ridge Point Rd
- 41 Lake Ridge Dr
- 570 Club Dr
- 562 Club Dr
- 523 Pistol Club Rd
- 1242 Green Fern Dr
- 8 Glen Haven Ct
- 1120 Saluda Lake Rd
- 29 Harbor Dr
- 25 Harbor Dr
- 24 Bluffside Dr
- 117 Stanridge Ct
- 328 Eastcliffe Way
- 1706 E Saluda Lake Rd
- 121 Parkdale Dr
- 616 Werner Way
- 619 Werner Way
- 11 Eastcliffe Way







