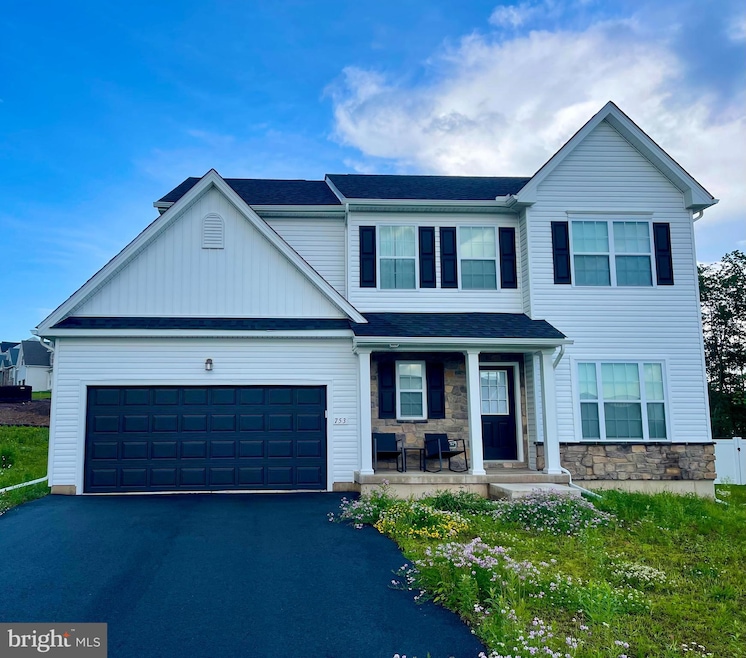
Estimated payment $3,386/month
Highlights
- Colonial Architecture
- 2 Car Attached Garage
- 90% Forced Air Heating and Cooling System
About This Home
Welcome to your next chapter in quiet, suburban comfort. This spacious four-bedroom, three-bathroom home offers 2,390 square feet of thoughtfully designed living space, ideal for both everyday life and hosting friends and family. With bright naturally lit, open spaces and generous room sizes throughout, you'll find the right balance of flow and function.
Step inside to discover a layout that’s as practical as it is inviting. The kitchen is well-appointed and ready for everything from busy weekday breakfasts to weekend baking marathons. The adjacent living and dining areas provide a seamless space to gather, with large windows that let in plenty of natural light (and a good excuse to finally buy those indoor plants you’ve been eyeing). Or you can block out the light and add instant privacy with the custom blinds.
The primary bedroom features ample closet space and a private en-suite bathroom, offering a comfortable retreat at the end of the day. Three additional bedrooms and 2 more bathrooms give plenty of flexibility for growing households, home offices, or hobby rooms. Yes, your treadmill could finally stop being a coat rack.
Outside, the backyard and side yard offer ample space for relaxing or adding personal touches like a garden or patio. Whether you're grilling dinner or building a snowman in winter, there's year-round enjoyment to be had.
Located in a peaceful neighborhood with easy access to local schools, shopping, and outdoor recreation, this home delivers value and versatility in equal measure. If you’ve been searching for space to grow and room to breathe, you might just have found it.
Home Details
Home Type
- Single Family
Est. Annual Taxes
- $5,988
Year Built
- Built in 2024
Lot Details
- 8,276 Sq Ft Lot
HOA Fees
- $12 Monthly HOA Fees
Parking
- 2 Car Attached Garage
- Front Facing Garage
- Driveway
Home Design
- Colonial Architecture
- Vinyl Siding
- Concrete Perimeter Foundation
Interior Spaces
- 2,390 Sq Ft Home
- Property has 2 Levels
- Basement Fills Entire Space Under The House
Bedrooms and Bathrooms
- 4 Bedrooms
Utilities
- 90% Forced Air Heating and Cooling System
- Natural Gas Water Heater
Community Details
- Sand Springs Subdivision
Listing and Financial Details
- Assessor Parcel Number 06-P8S1-001-692
Map
Home Values in the Area
Average Home Value in this Area
Tax History
| Year | Tax Paid | Tax Assessment Tax Assessment Total Assessment is a certain percentage of the fair market value that is determined by local assessors to be the total taxable value of land and additions on the property. | Land | Improvement |
|---|---|---|---|---|
| 2025 | $6,238 | $301,500 | $34,700 | $266,800 |
| 2024 | $5,988 | $301,500 | $34,700 | $266,800 |
Property History
| Date | Event | Price | Change | Sq Ft Price |
|---|---|---|---|---|
| 06/22/2025 06/22/25 | For Sale | $525,000 | +11.9% | $220 / Sq Ft |
| 03/06/2023 03/06/23 | Sold | $469,368 | +0.5% | $196 / Sq Ft |
| 12/01/2022 12/01/22 | Pending | -- | -- | -- |
| 12/01/2022 12/01/22 | For Sale | $466,978 | -- | $195 / Sq Ft |
Similar Homes in the area
Source: Bright MLS
MLS Number: PALU2002434
APN: 06-P8S1-001-692-000
- 818 Champions Dr
- 717 Quarry Rd
- 1372 Saint Johns Rd
- 416 N Hunter Hwy
- 49 Nesco Manor Rd
- 162 Debbie Dr
- 17 Mink Springs Ct
- 23 Tammy Trail
- 115 Debbie Dr
- 57 Edge Rock Dr
- 69 Edge Rock Dr
- LOT 12 Edge Rock Dr
- LOT 10 Edge Rock Dr
- LOT 9 Edge Rock Dr
- LOT 3 Edge Rock Dr
- 189 Debbie Dr
- 0 MacEs Rd Unit 25-3188
- 102 Buck Ridge Ln
- 113 Beaver Slide Dr
- 0 Beaver Slide Dr
- 1 Edge Rock Dr
- 244 Sand Springs Dr
- 2 E Butler Dr
- 11 Lazy Ln
- 726 Quarry Rd
- 704 Walnut St Unit 2
- 1048 Birkbeck St Unit 1048
- 546 Walnut St Unit B
- 426 Airport Beltway
- 138 W 21st St
- 1015 Lincoln St
- 654 Monges St
- 486 S Mountain Blvd
- 578 Susquehanna Blvd
- 317 W 11th St Unit 317
- 7 Melrose St
- 408 Rose St Unit s
- 28 W Aspen St Unit 28
- 311 Rose St
- 124 N Wyoming St






