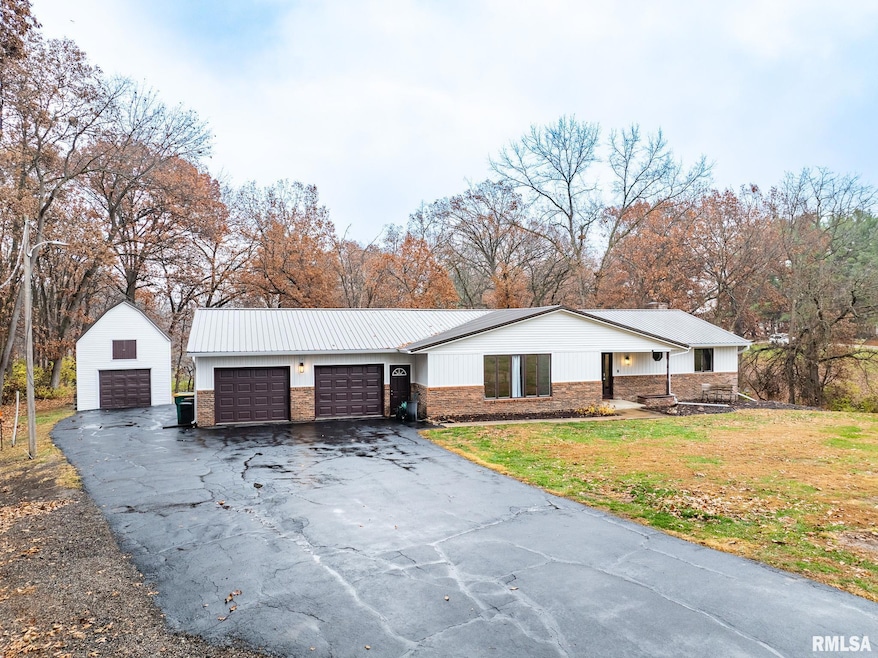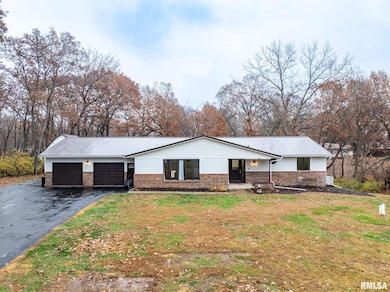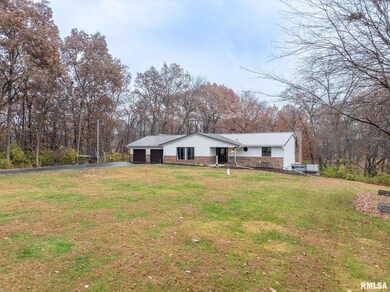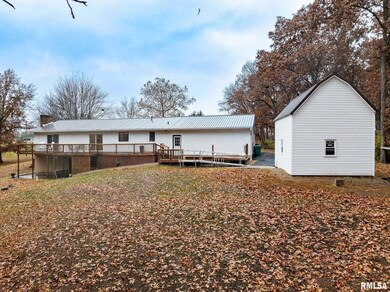753 Susan Dr Knoxville, IL 61448
Estimated payment $2,197/month
Highlights
- Ranch Style House
- 2 Car Garage
- Level Lot
- 1 Fireplace
- Forced Air Heating and Cooling System
About This Home
Coming Soon in Eiker Acres! This 5-bedroom, 2-bath home combines space, flexibility, and thoughtful updates. The main level offers an open kitchen and dining area, spacious living room, and two bedrooms with a full, recently remodeled bath. The lower level includes three additional bedrooms, another full bath, and a large walk-out family room opening to a concrete patio. The full-length deck overlooks a wooded lot and has a pond view. A two-car attached garage and detached one-car garage with loft provide extra storage and workspace. Updates include steel roof and vinyl siding (2020), bathroom remodel (2022), new flooring (2025), seamless gutters and gutter guards (2025), interior paint, lighting, fans, pressure tank (2024), and a pumped septic tank (2025). Coming Soon—no showings until Active.
Home Details
Home Type
- Single Family
Year Built
- Built in 1976
Lot Details
- 1.29 Acre Lot
- Level Lot
Parking
- 2 Car Garage
Home Design
- Ranch Style House
- Brick Exterior Construction
- Block Foundation
- Metal Roof
- Vinyl Siding
Interior Spaces
- 3,612 Sq Ft Home
- 1 Fireplace
- Finished Basement
- Basement Fills Entire Space Under The House
Bedrooms and Bathrooms
- 5 Bedrooms
- 2 Full Bathrooms
Schools
- Knoxville High School
Utilities
- Forced Air Heating and Cooling System
- Heating System Uses Natural Gas
- Private Water Source
- Gas Water Heater
- Septic System
Community Details
- Eiker Acres Subdivision
Listing and Financial Details
- Assessor Parcel Number 10-33-426-001
Map
Home Values in the Area
Average Home Value in this Area
Tax History
| Year | Tax Paid | Tax Assessment Tax Assessment Total Assessment is a certain percentage of the fair market value that is determined by local assessors to be the total taxable value of land and additions on the property. | Land | Improvement |
|---|---|---|---|---|
| 2024 | -- | $86,650 | $5,310 | $81,340 |
| 2023 | -- | $78,200 | $4,790 | $73,410 |
| 2022 | $0 | $73,270 | $4,490 | $68,780 |
| 2021 | $836 | $69,130 | $4,240 | $64,890 |
| 2020 | $836 | $67,120 | $4,120 | $63,000 |
| 2019 | $0 | $65,800 | $4,040 | $61,760 |
| 2018 | $0 | $63,880 | $3,920 | $59,960 |
| 2017 | -- | $63,250 | $3,880 | $59,370 |
| 2015 | -- | $61,330 | $3,770 | $57,560 |
| 2013 | $3,769 | $60,130 | $3,700 | $56,430 |
Purchase History
| Date | Type | Sale Price | Title Company |
|---|---|---|---|
| Grant Deed | $188,000 | Attorneys Title Guaranty Fund |
Mortgage History
| Date | Status | Loan Amount | Loan Type |
|---|---|---|---|
| Closed | $188,000 | No Value Available |
Source: RMLS Alliance
MLS Number: CA1040684
APN: 10-33-426-001
- 1072 Joni Dr
- 107 Oakview Dr
- 990 William Dr
- 698 Eiker Dr
- 703 Pleasant Dr
- 778 Walnut St
- 614 S Broad St
- 518 E Mill St
- 145 Northview Dr
- 418 W Main St
- 973 Knox Road 1330n Rd
- 308 Galesburg Rd
- 20 Villa Ct
- 1066 Steakhouse Rd
- 569 Knox Road 1250 N
- 405 S State St
- 302 S State St
- 200 E 5th St
- 572 Knox Highway 26
- 000 5th St






