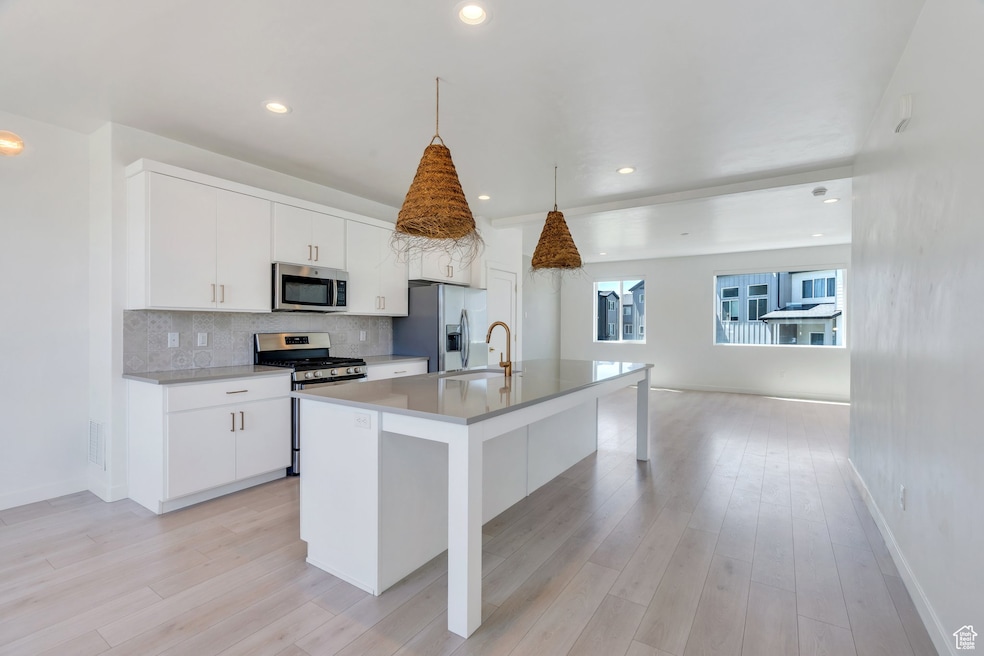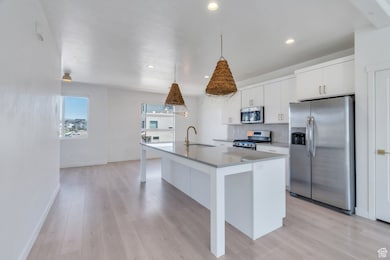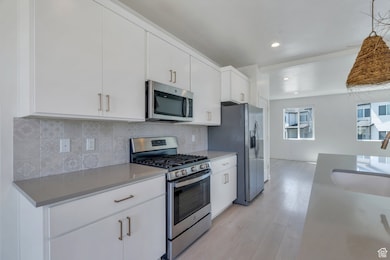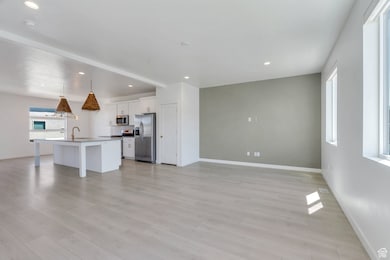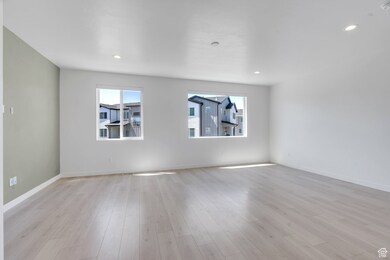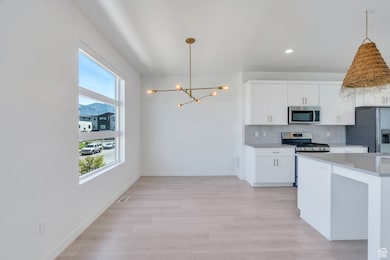753 W Crystal Creek Rd American Fork, UT 84003
Estimated payment $2,710/month
Highlights
- Mountain View
- Shades
- Tile Flooring
- Granite Countertops
- Walk-In Closet
- Landscaped
About This Home
Don't miss this immaculate 4-bedroom, 3-bath townhome in the desirable Willow Glen community of American Fork! Built in 2020, this stylish 1,953 sq ft row-mid unit offers a spacious layout with a bright, open main floor featuring a modern kitchen, dining area, family room, and one bedroom with a full bath. Upstairs, enjoy a large primary suite with walk-in closet, two additional bedrooms, two baths, and laundry. Quality finishes include granite countertops, tile, laminate, and carpet flooring throughout. Central air, gas heat, and a built-in 2-car garage offer year-round comfort and convenience. Enjoy mountain views and full landscaping on this low-maintenance 0.019-acre lot. The community includes a park and playground, with nearby access to shopping, schools, and commuter routes. HOA is just $145/month. Refrigerator, microwave, washer, and dryer are included. This move-in ready townhome combines function and style-schedule your private showing today! Square footage figures are provided as courtesy estimates only and were obtained from county records. Buyer is advised to obtain an independent measurement.
Townhouse Details
Home Type
- Townhome
Est. Annual Taxes
- $2,152
Year Built
- Built in 2020
Lot Details
- 871 Sq Ft Lot
- Landscaped
- Sprinkler System
HOA Fees
- $145 Monthly HOA Fees
Parking
- 2 Car Garage
Home Design
- Stone Siding
- Stucco
Interior Spaces
- 1,991 Sq Ft Home
- 3-Story Property
- Shades
- Mountain Views
Kitchen
- Free-Standing Range
- Microwave
- Granite Countertops
- Disposal
Flooring
- Carpet
- Laminate
- Tile
Bedrooms and Bathrooms
- 4 Bedrooms | 1 Main Level Bedroom
- Walk-In Closet
- 3 Full Bathrooms
Schools
- Greenwood Elementary School
- American Fork Middle School
- American Fork High School
Utilities
- Forced Air Heating and Cooling System
- Natural Gas Connected
Community Details
- K&R Premier Property Mana Association
- Willow Glen Subdivision
Listing and Financial Details
- Exclusions: Dryer, Refrigerator, Washer
- Assessor Parcel Number 55-886-0131
Map
Home Values in the Area
Average Home Value in this Area
Tax History
| Year | Tax Paid | Tax Assessment Tax Assessment Total Assessment is a certain percentage of the fair market value that is determined by local assessors to be the total taxable value of land and additions on the property. | Land | Improvement |
|---|---|---|---|---|
| 2025 | $2,152 | $416,300 | $61,200 | $355,100 |
| 2024 | $2,152 | $239,140 | $0 | $0 |
| 2023 | $1,965 | $231,495 | $0 | $0 |
| 2022 | $1,900 | $220,825 | $0 | $0 |
| 2021 | $1,713 | $311,100 | $46,700 | $264,400 |
| 2020 | $1,032 | $100,000 | $100,000 | $0 |
Property History
| Date | Event | Price | List to Sale | Price per Sq Ft |
|---|---|---|---|---|
| 09/25/2025 09/25/25 | Price Changed | $450,000 | -3.0% | $226 / Sq Ft |
| 08/27/2025 08/27/25 | Price Changed | $464,000 | -0.2% | $233 / Sq Ft |
| 07/10/2025 07/10/25 | For Sale | $465,000 | -- | $234 / Sq Ft |
Purchase History
| Date | Type | Sale Price | Title Company |
|---|---|---|---|
| Interfamily Deed Transfer | -- | Cottonwood Ttl Ins Agcy Inc | |
| Special Warranty Deed | -- | Cottonwood Ttl Ins Agcy Inc |
Mortgage History
| Date | Status | Loan Amount | Loan Type |
|---|---|---|---|
| Open | $310,369 | FHA |
Source: UtahRealEstate.com
MLS Number: 2097752
APN: 55-886-0131
- 468 S 740 W
- 491 S 800 W Unit 402
- 505 S 800 W Unit 409
- 507 S 800 W Unit 410
- 753 W 540 S Unit 350
- 751 W 540 S Unit 351
- 769 W 540 S Unit 346
- 769 W 540 S
- 775 W 540 S Unit 343
- 777 W 540 S Unit 342
- 777 W 540 S
- 791 W 540 S Unit 340
- 795 W 540 S Unit 338
- 795 W 540 S
- 728 W 560 S Unit 366
- 487 S 900 W
- 415 S 680 W Unit 45
- 376 S 700 W
- 452 S 900 W
- 448 S 900 W
- 412 S Willow Leaf Rd
- 299 S 850 W
- 751 W 200 S
- 1049 W 550 S
- 1055 W 550 S Unit ID1249864P
- 597 S 1080 W
- 301 S 1100 W
- 304 S 1150 W
- 378 W 760 S
- 57 N 900 W
- 79 N 1020 W
- 688 W Nicholes Ln
- 145 W 750 S
- 755 E Meadow Marsh Dr
- 200 S 1350 E
- 174 S 200 E
- 270 N Center St Unit 270 N Center St #1
- 628 N 540 W
- 642 E 460 S Unit ID1249867P
- 642 E 460 S Unit ID1249914P
