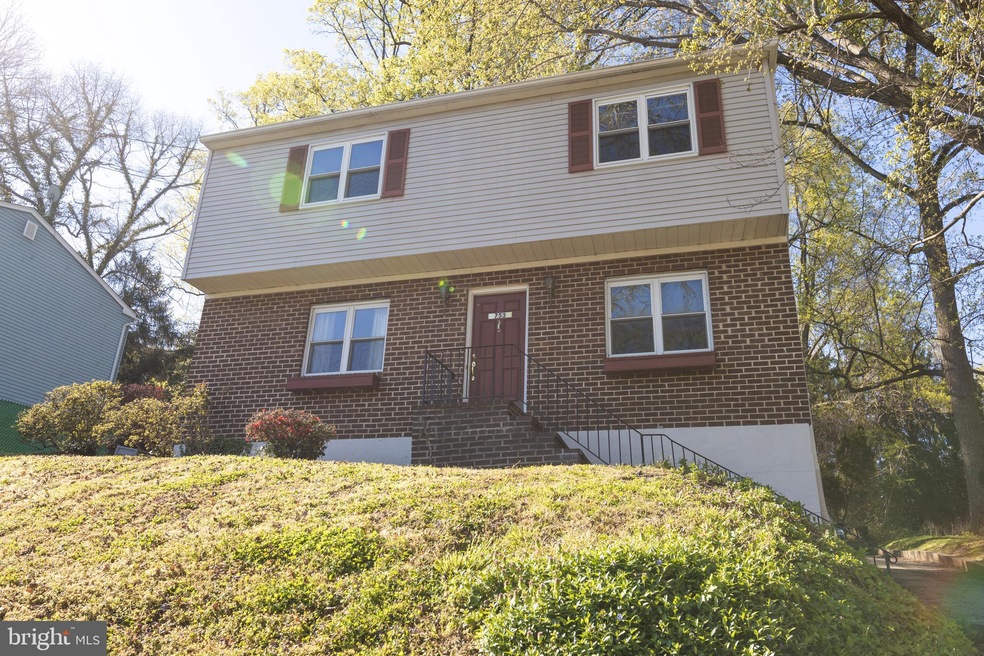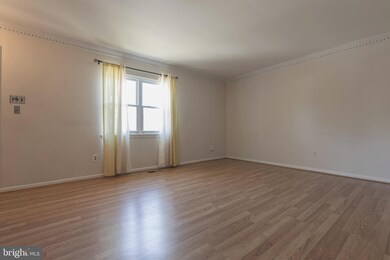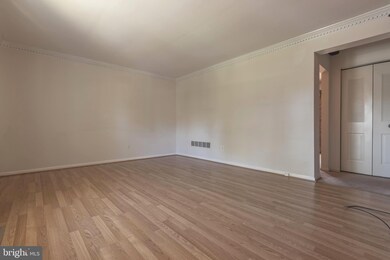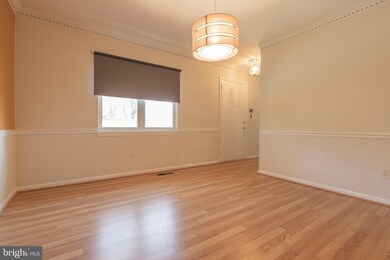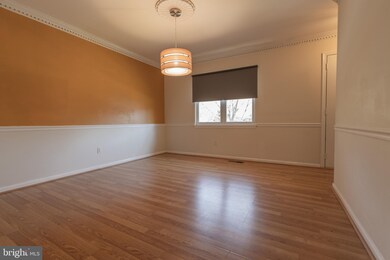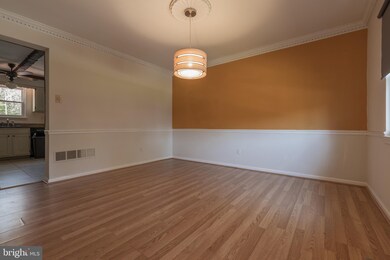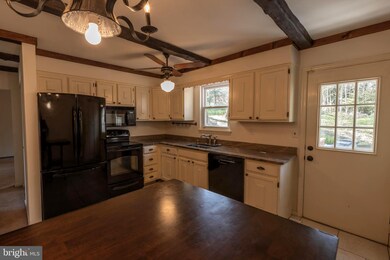
753 W Providence Rd Lansdowne, PA 19050
Hilldale-Roselawn-Penn Pines NeighborhoodHighlights
- Colonial Architecture
- Wood Flooring
- Formal Dining Room
- Traditional Floor Plan
- No HOA
- 4-minute walk to Penn Pines Park
About This Home
As of October 2020Welcome to 753 W Providence Road. This lovely brick colonial is situated near the heart of Lansdowne. Enter into a large living room with hardwood flooring, and a delightful palette. The formal dining room with crown molding and chair rail, and hardwood flooring, offers a grand space for entertaining and serving a delicious for family and friends. The large, bright eat in kitchen has every amenity you are looking for, lots of counter and cabinet space, built in microwave, dishwasher and an exit to the rear deck. The deck overlooks the large rear yard, where you can spend hours relaxing and reading a book, or barbequing with friends. The first floor is completed by a gracious family room with French doors and a half bath. Make your way to the second floor and be greeted by the master bedroom, master bath and a large walk in closet with wall-to-wall carpeting. The second and third bedrooms are nicely sized and the renovated hall bath completes the second floor. The basement has a finished side suitable for an exercise area, office, playroom or whatever you desire. The washer and dryer are included. Roof (2005), HVAC (2013). A termite inspection has already been completed with NO evidence of termites. A new 110 amp electrical box has been installed (2019). The deck and siding have been power washed and the a new chimney cap installed (11/19) (documents attached).This home is conveniently located near schools, shopping, and many avenues of transportation. The local Lansdowne shopping is close by and has restaurants, a farmer s market, banking and a train station. It is just a short ride to Center City Philly, if you work there or want a night out. You can easily access Manayunk, King of Prussia, Media or even Delaware. Make this home your Home Sweet Home! See it today.
Last Agent to Sell the Property
First Heritage Realty Alliance, LLC Listed on: 11/08/2019
Home Details
Home Type
- Single Family
Year Built
- Built in 1980
Lot Details
- 0.29 Acre Lot
- Lot Dimensions are 65.00 x 217.00
- Back Yard
- Property is zoned RE
Parking
- Driveway
Home Design
- Colonial Architecture
- Brick Exterior Construction
- Asphalt Roof
- Aluminum Siding
- Vinyl Siding
Interior Spaces
- 1,792 Sq Ft Home
- Property has 2 Levels
- Traditional Floor Plan
- Ceiling Fan
- French Doors
- Formal Dining Room
- Basement Fills Entire Space Under The House
Kitchen
- Eat-In Kitchen
- Self-Cleaning Oven
- Built-In Range
- Microwave
- Dishwasher
Flooring
- Wood
- Carpet
Bedrooms and Bathrooms
- 3 Bedrooms
- Walk-In Closet
- Bathtub with Shower
Laundry
- Laundry on lower level
- Dryer
- Washer
Schools
- Upper Darby Senior High School
Utilities
- Central Air
- Hot Water Heating System
- Electric Water Heater
- Municipal Trash
- Cable TV Available
Community Details
- No Home Owners Association
Listing and Financial Details
- Home warranty included in the sale of the property
- Tax Lot 130-000
- Assessor Parcel Number 16-02-01674-03
Ownership History
Purchase Details
Home Financials for this Owner
Home Financials are based on the most recent Mortgage that was taken out on this home.Purchase Details
Purchase Details
Home Financials for this Owner
Home Financials are based on the most recent Mortgage that was taken out on this home.Similar Homes in the area
Home Values in the Area
Average Home Value in this Area
Purchase History
| Date | Type | Sale Price | Title Company |
|---|---|---|---|
| Deed | $210,000 | Suburban Abstract Agency Inc | |
| Deed | $210,000 | Suburban Abstract Agency Inc | |
| Deed | $175,000 | None Available |
Mortgage History
| Date | Status | Loan Amount | Loan Type |
|---|---|---|---|
| Previous Owner | $171,830 | FHA | |
| Previous Owner | $87,000 | Unknown | |
| Previous Owner | $46,100 | Unknown | |
| Previous Owner | $10,000 | Unknown |
Property History
| Date | Event | Price | Change | Sq Ft Price |
|---|---|---|---|---|
| 10/01/2020 10/01/20 | Sold | $210,000 | 0.0% | $117 / Sq Ft |
| 08/15/2020 08/15/20 | Pending | -- | -- | -- |
| 08/12/2020 08/12/20 | For Sale | $210,000 | 0.0% | $117 / Sq Ft |
| 05/29/2020 05/29/20 | Pending | -- | -- | -- |
| 03/17/2020 03/17/20 | Price Changed | $210,000 | -2.3% | $117 / Sq Ft |
| 03/17/2020 03/17/20 | For Sale | $215,000 | +2.4% | $120 / Sq Ft |
| 03/13/2020 03/13/20 | Off Market | $210,000 | -- | -- |
| 01/28/2020 01/28/20 | Pending | -- | -- | -- |
| 01/20/2020 01/20/20 | Price Changed | $215,000 | -1.8% | $120 / Sq Ft |
| 11/26/2019 11/26/19 | Price Changed | $219,000 | -2.2% | $122 / Sq Ft |
| 11/20/2019 11/20/19 | Price Changed | $224,000 | -2.2% | $125 / Sq Ft |
| 11/08/2019 11/08/19 | For Sale | $229,000 | +30.9% | $128 / Sq Ft |
| 10/30/2013 10/30/13 | Sold | $175,000 | 0.0% | $98 / Sq Ft |
| 10/02/2013 10/02/13 | Pending | -- | -- | -- |
| 08/22/2013 08/22/13 | For Sale | $175,000 | -- | $98 / Sq Ft |
Tax History Compared to Growth
Tax History
| Year | Tax Paid | Tax Assessment Tax Assessment Total Assessment is a certain percentage of the fair market value that is determined by local assessors to be the total taxable value of land and additions on the property. | Land | Improvement |
|---|---|---|---|---|
| 2024 | $7,925 | $187,380 | $57,680 | $129,700 |
| 2023 | $7,850 | $187,380 | $57,680 | $129,700 |
| 2022 | $7,639 | $187,380 | $57,680 | $129,700 |
| 2021 | $10,300 | $187,380 | $57,680 | $129,700 |
| 2020 | $8,759 | $135,400 | $48,040 | $87,360 |
| 2019 | $8,605 | $135,400 | $48,040 | $87,360 |
| 2018 | $8,506 | $135,400 | $0 | $0 |
| 2017 | $8,285 | $135,400 | $0 | $0 |
| 2016 | $743 | $135,400 | $0 | $0 |
| 2015 | $743 | $135,400 | $0 | $0 |
| 2014 | $743 | $135,400 | $0 | $0 |
Agents Affiliated with this Home
-

Seller's Agent in 2020
Gregory Calogero
First Heritage Realty Alliance, LLC
(610) 529-5265
1 in this area
6 Total Sales
-

Buyer's Agent in 2020
Moses Koyan
Koyan Real Estate and Property Management INC
(610) 457-2793
2 in this area
40 Total Sales
-

Seller's Agent in 2013
Maureen Ingelsby
Keller Williams Real Estate - Media
(610) 574-6203
1 in this area
94 Total Sales
-

Buyer's Agent in 2013
Donna Steinkomph
Long & Foster
(610) 574-9444
59 Total Sales
Map
Source: Bright MLS
MLS Number: PADE503550
APN: 16-02-01674-03
- 743 Westwood Ln
- 3 Arbor Lea Rd
- 520 Maine Ave
- 14 W Providence Rd
- 905 Springfield Rd
- 437 E Magnolia Ave
- 599 Massachusetts Ave
- 428 Walnut Ave
- 444 Laurel Ave
- 432 Laurel Ave
- 601 Maryland Ave
- 414 Rively Ave
- 329 E Magnolia Ave
- 132 S Lansdowne Ave
- 222 E Providence Rd
- 16 S Linden Ave
- 205 E Maryland Ave
- 129 Branford Rd
- 114 Walsh Rd
- 377 E Madison Ave
